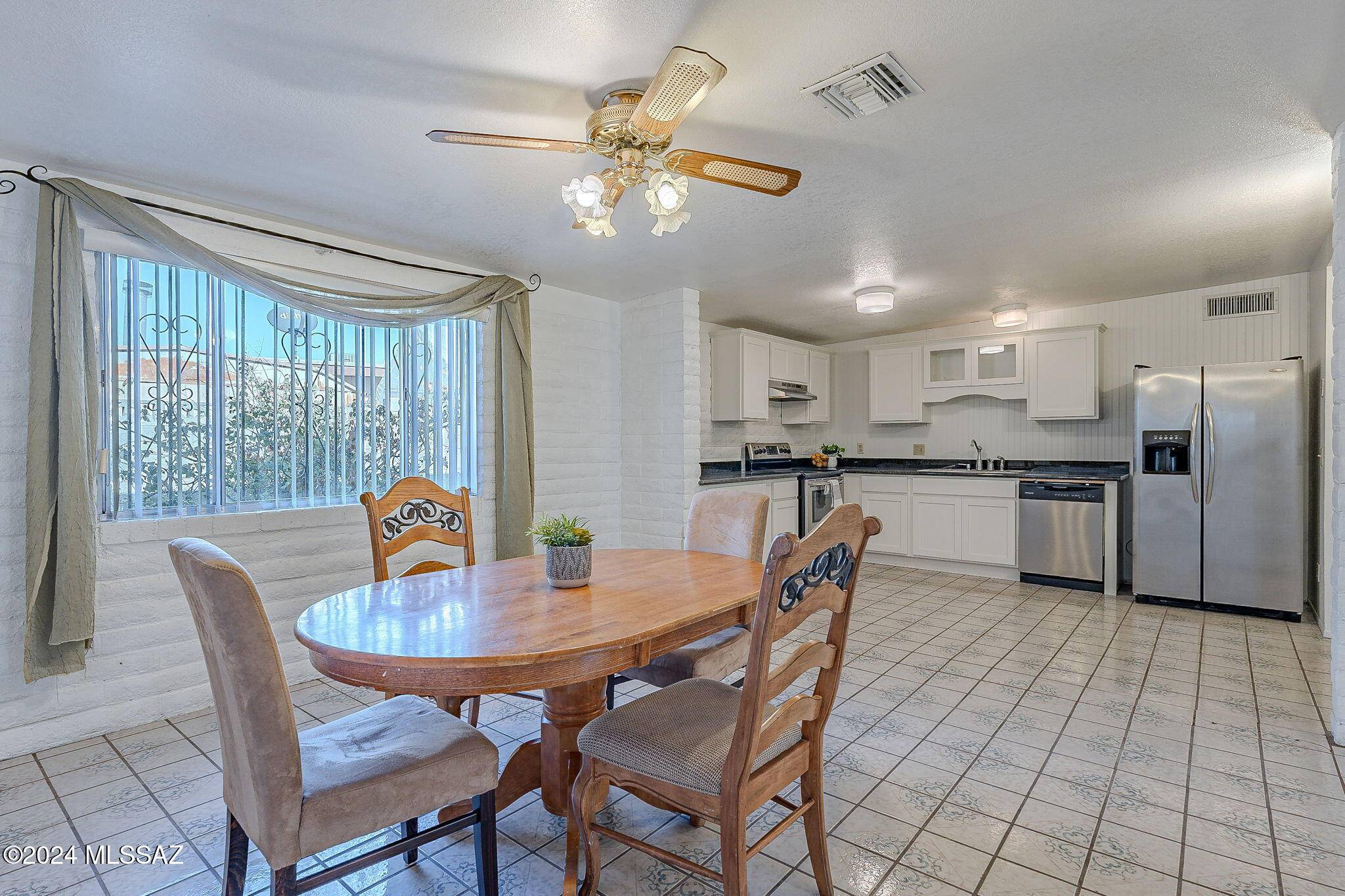$268,000
$274,900
2.5%For more information regarding the value of a property, please contact us for a free consultation.
3 Beds
2 Baths
1,559 SqFt
SOLD DATE : 05/22/2025
Key Details
Sold Price $268,000
Property Type Single Family Home
Sub Type Single Family Residence
Listing Status Sold
Purchase Type For Sale
Square Footage 1,559 sqft
Price per Sqft $171
Subdivision Bravo 1 (302-419)
MLS Listing ID 22502252
Sold Date 05/22/25
Style Ranch
Bedrooms 3
Full Baths 2
HOA Y/N No
Year Built 1978
Annual Tax Amount $1,456
Tax Year 2024
Lot Size 5,328 Sqft
Acres 0.12
Property Sub-Type Single Family Residence
Property Description
Spring refresh complete! All new exterior paint, recoated roof and electrical updates have revitalized the home and made it ready for you! This inviting 3-bedroom offers the perfect blend of comfort and versatility with an open floor plan that enhances the feeling of space and light. You'll appreciate the bright rooms and the generous space this home has to offer. Tile flooring throughout, airy layout where the heart of the home is the renovated kitchen with stainless steel appliances, granite countertops, and updated cabinetry. The garage provides space for both parking and storage, a rare convenience in this sought-after area. Great location close to shopping, dining, easy I-10 access, adjacent to Cherry Bike Blvd and Kino Sports complex is just down the way.
Location
State AZ
County Pima
Area South
Zoning Tucson - R2
Rooms
Other Rooms None
Guest Accommodations None
Dining Room Dining Area
Kitchen Dishwasher, Electric Range, Garbage Disposal, Refrigerator
Interior
Interior Features Ceiling Fan(s)
Hot Water Electric
Heating Heat Pump
Cooling Central Air, Heat Pump
Flooring Ceramic Tile
Fireplaces Number 1
Fireplaces Type Wood Burning
Fireplace Y
Laundry In Garage, Laundry Room
Exterior
Exterior Feature Fountain
Parking Features Attached Garage/Carport, Electric Door Opener, Separate Storage Area
Garage Spaces 1.0
Fence Chain Link, Wood
Pool None
Community Features Paved Street, Sidewalks
View Mountains
Roof Type Built-Up
Accessibility None
Road Frontage Paved
Private Pool No
Building
Lot Description Adjacent to Alley, East/West Exposure, Subdivided
Story One
Sewer Connected
Water City
Level or Stories One
Schools
Elementary Schools Safford K-8 Magnet
Middle Schools Utterback-Magnet
High Schools Pueblo
School District Tusd
Others
Senior Community No
Acceptable Financing Cash, Conventional, FHA, VA
Horse Property No
Listing Terms Cash, Conventional, FHA, VA
Special Listing Condition No Insurance Claims History Report, Probate/Estate
Read Less Info
Want to know what your home might be worth? Contact us for a FREE valuation!

Our team is ready to help you sell your home for the highest possible price ASAP

Copyright 2025 MLS of Southern Arizona
Bought with eXp Realty
"My job is to find and attract mastery-based agents to the office, protect the culture, and make sure everyone is happy! "
10501 E Seven Generations Way Suite 103, Tucson, AZ, 85747, United States






