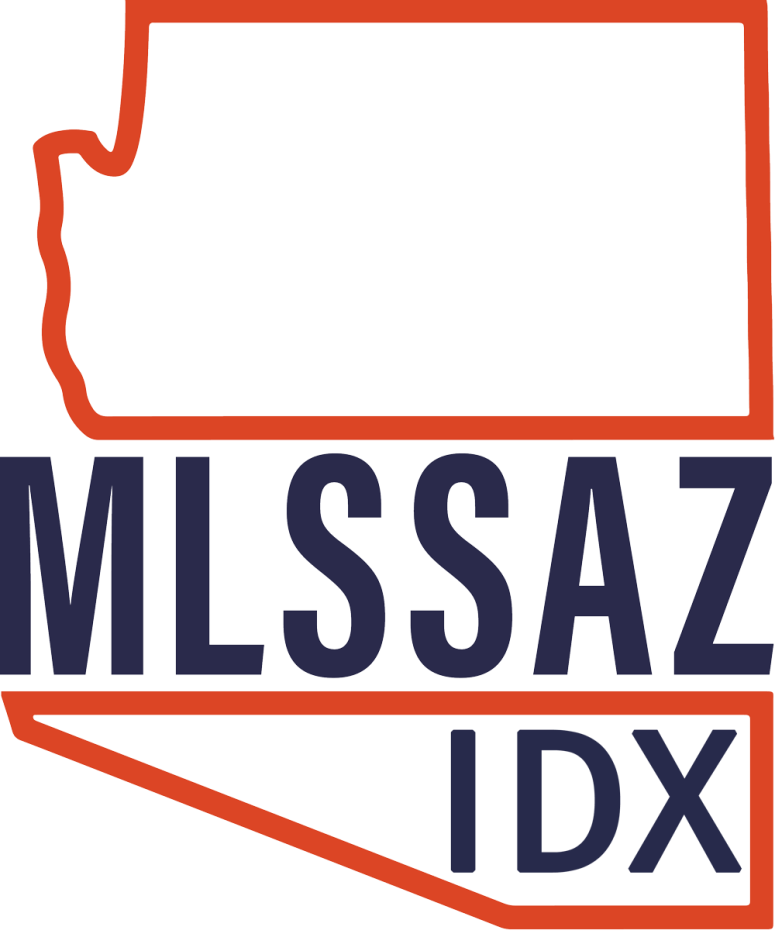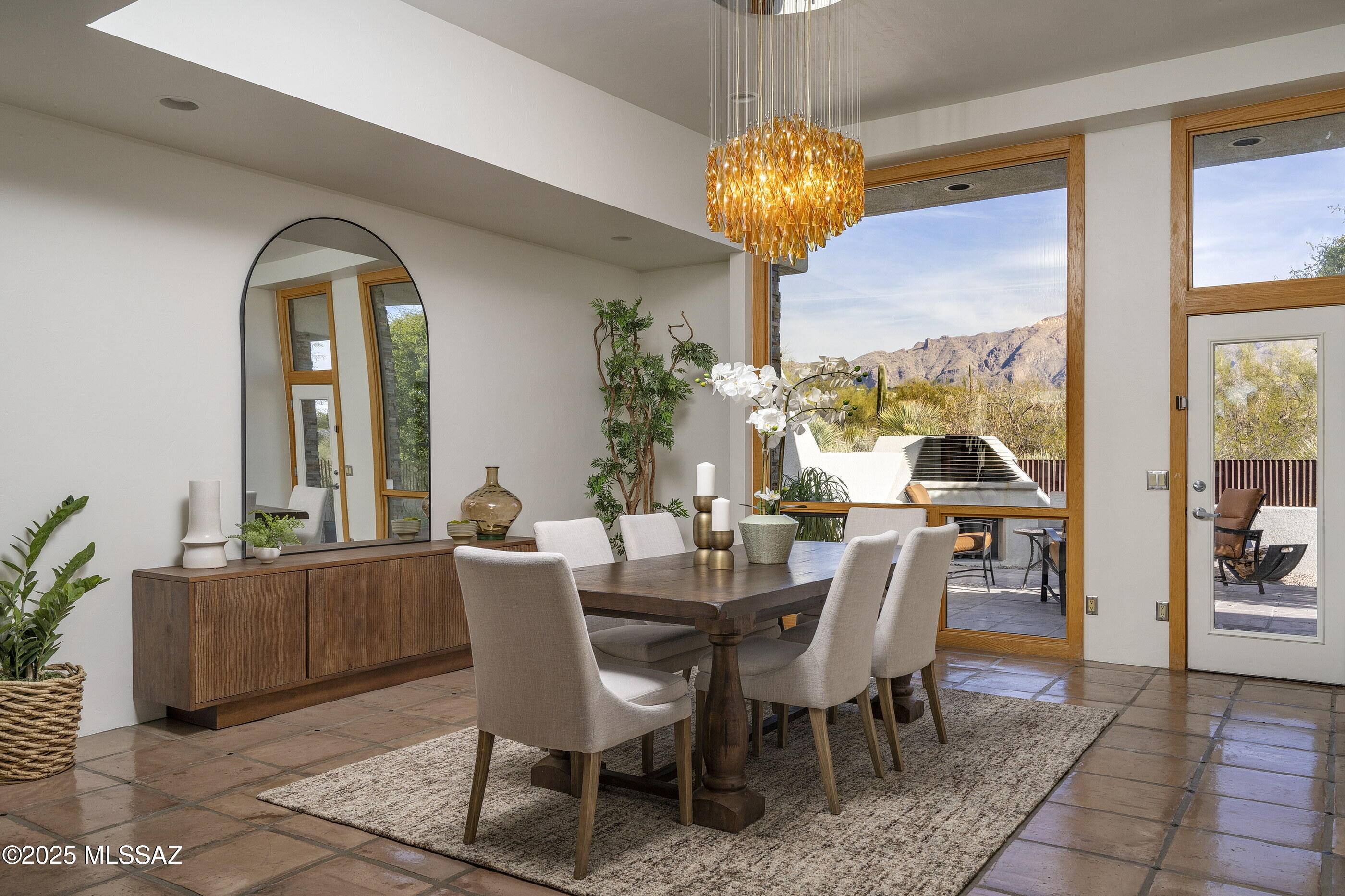$1,575,000
$1,549,000
1.7%For more information regarding the value of a property, please contact us for a free consultation.
5 Beds
4 Baths
3,685 SqFt
SOLD DATE : 03/31/2025
Key Details
Sold Price $1,575,000
Property Type Single Family Home
Sub Type Single Family Residence
Listing Status Sold
Purchase Type For Sale
Square Footage 3,685 sqft
Price per Sqft $427
Subdivision Catalina Foothills Estates No. 10 (212-232)
MLS Listing ID 22504896
Sold Date 03/31/25
Style Contemporary
Bedrooms 5
Full Baths 4
HOA Fees $267/mo
HOA Y/N Yes
Year Built 2003
Annual Tax Amount $8,679
Tax Year 2024
Lot Size 2.198 Acres
Acres 2.19
Property Sub-Type Single Family Residence
Property Description
This 3,685 square-foot David Tyson custom residence, situated within the highly desirable guard-gated community of Catalina Foothills 10 and set on 2.19 acres, is strategically oriented to maximize both city and mountain views. The approach sequence is defined by a structured front courtyard, where expansive glazing and low-profile masonry walls frame uninterrupted views of the Catalina Mountains. The envelope is a restrained composition of stucco and steel accents, allowing the structure to recede into the desert setting while maintaining a strong architectural presence. Internally, the spatial organization adheres to a disciplined split-plan configuration, optimizing privacy and circulation.
Location
State AZ
County Pima
Community Catalina Foothills Estates No. 10
Area North
Zoning Pima County - CR1
Rooms
Other Rooms None
Guest Accommodations None
Dining Room Breakfast Bar, Formal Dining Room
Kitchen Dishwasher, Microwave, Refrigerator
Interior
Interior Features Ceiling Fan(s), Dual Pane Windows, Exposed Beams, Foyer, High Ceilings 9+, Split Bedroom Plan, Walk In Closet(s)
Hot Water Natural Gas
Heating Natural Gas, Zoned
Cooling Zoned
Flooring Carpet
Fireplaces Number 3
Fireplaces Type Gas
Fireplace N
Laundry Dryer, Laundry Room, Sink, Washer
Exterior
Exterior Feature BBQ-Built-In, Outdoor Kitchen
Parking Features Attached Garage/Carport
Garage Spaces 3.0
Fence Stucco Finish
Pool Heated
Community Features Gated, Paved Street
View City, Mountains, Sunrise, Sunset
Roof Type Built-Up - Reflect
Accessibility None
Road Frontage Paved
Private Pool Yes
Building
Lot Description Subdivided
Story One
Sewer Septic
Water City
Level or Stories One
Schools
Elementary Schools Davidson
Middle Schools Doolen
High Schools Catalina
School District Tusd
Others
Senior Community No
Acceptable Financing Cash, Conventional
Horse Property No
Listing Terms Cash, Conventional
Special Listing Condition None
Read Less Info
Want to know what your home might be worth? Contact us for a FREE valuation!

Our team is ready to help you sell your home for the highest possible price ASAP

Copyright 2025 MLS of Southern Arizona
Bought with Long Realty Company
"My job is to find and attract mastery-based agents to the office, protect the culture, and make sure everyone is happy! "
10501 E Seven Generations Way Suite 103, Tucson, AZ, 85747, United States






