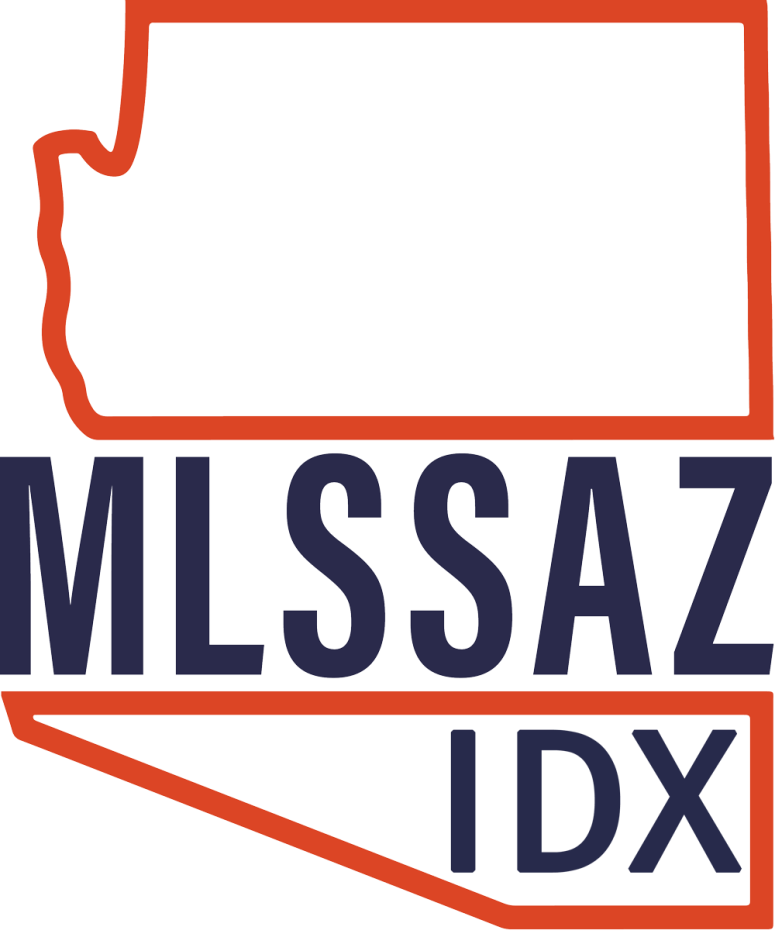$422,647
$440,000
3.9%For more information regarding the value of a property, please contact us for a free consultation.
3 Beds
2 Baths
1,729 SqFt
SOLD DATE : 03/31/2025
Key Details
Sold Price $422,647
Property Type Single Family Home
Sub Type Single Family Residence
Listing Status Sold
Purchase Type For Sale
Square Footage 1,729 sqft
Price per Sqft $244
Subdivision Hills On La Canada (The)
MLS Listing ID 22502123
Sold Date 03/31/25
Style Contemporary
Bedrooms 3
Full Baths 2
HOA Fees $120/mo
HOA Y/N Yes
Year Built 1994
Annual Tax Amount $2,753
Tax Year 2024
Lot Size 5 Sqft
Acres 0.12
Property Sub-Type Single Family Residence
Property Description
Beautiful updated home in desirable Hills on LaCanada w/mountain/city views! Light, spacious great room w/a vaulted ceiling, art niche & dining area. Beautiful tile plank flooring throughout. Updated kitchen features custom enlarged island w/quartz, quartz counters & accent tile backsplash. Both baths have been updated and primary suite has walk-in closet. Great flowing floor plan w/no steps! HVAC approx 2 yrs old. End unit on a cul-de-sac, no neighbors on 3 sides, lends to privacy plus city views. Enjoy entertaining in your backyard with no neighbors behind and take in the mountain/city views! NO POLY, REPLACED TO THE STREET! Community pool & spa. Close to shopping, medical & restaurants. All the work is done, ready for you to move in & make your home! Perfect for full time or 2nd home
Location
State AZ
County Pima
Area North
Zoning Pima County - CR5
Rooms
Other Rooms None
Guest Accommodations None
Dining Room Breakfast Bar, Dining Area
Kitchen Dishwasher, Electric Oven, Electric Range, Garbage Disposal, Island, Microwave, Refrigerator
Interior
Interior Features Ceiling Fan(s), Dual Pane Windows, High Ceilings 9+, Vaulted Ceilings, Walk In Closet(s)
Hot Water Natural Gas
Heating Forced Air, Natural Gas
Cooling Central Air
Fireplaces Type None
Fireplace N
Laundry Dryer, Laundry Room, Washer
Exterior
Parking Features Attached Garage/Carport
Garage Spaces 2.0
Fence Block, View Fence
Community Features None
Amenities Available Pool, Spa/Hot Tub
View City, Mountains
Roof Type Built-Up - Reflect,Tile
Accessibility None
Road Frontage Paved
Private Pool No
Building
Lot Description Cul-De-Sac, Subdivided
Story One
Sewer Connected
Water City
Level or Stories One
Schools
Elementary Schools Walker
Middle Schools La Cima
High Schools Amphitheater
School District Amphitheater
Others
Senior Community No
Acceptable Financing Cash, Conventional
Horse Property No
Listing Terms Cash, Conventional
Special Listing Condition None
Read Less Info
Want to know what your home might be worth? Contact us for a FREE valuation!

Our team is ready to help you sell your home for the highest possible price ASAP

Copyright 2025 MLS of Southern Arizona
Bought with Long Realty Company
"My job is to find and attract mastery-based agents to the office, protect the culture, and make sure everyone is happy! "
10501 E Seven Generations Way Suite 103, Tucson, AZ, 85747, United States






