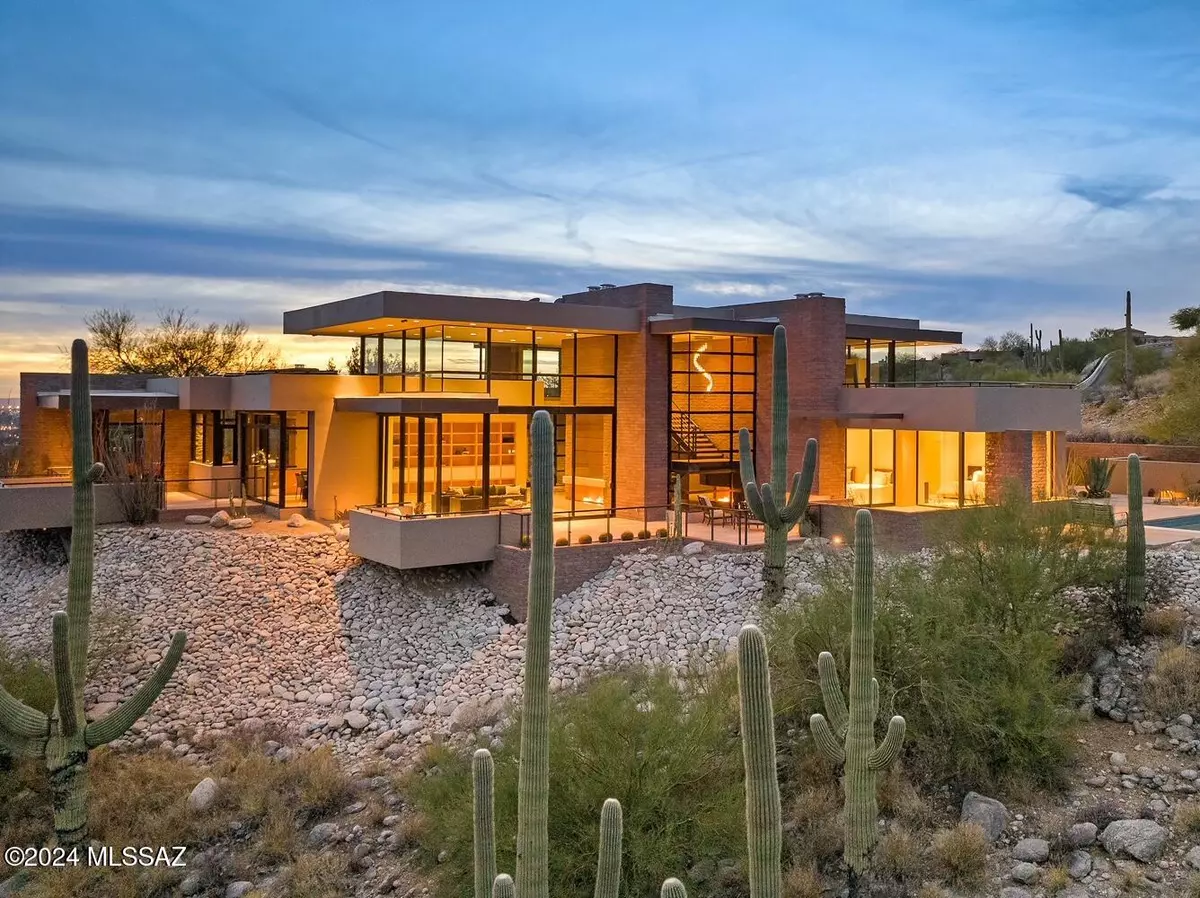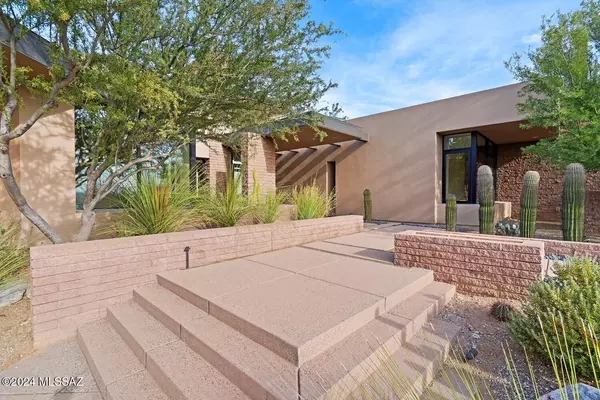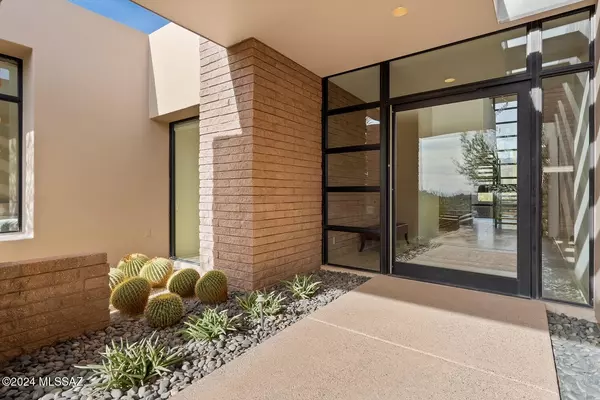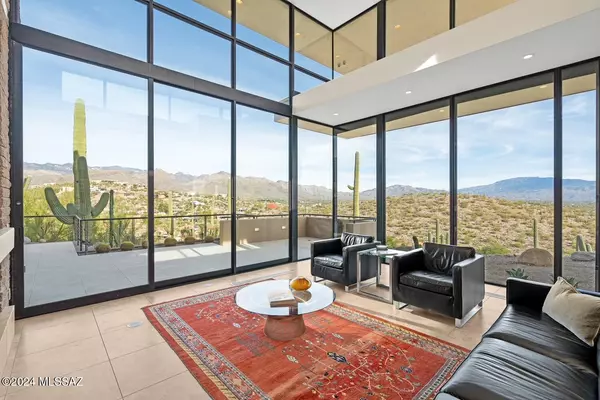$2,100,000
$1,849,900
13.5%For more information regarding the value of a property, please contact us for a free consultation.
4 Beds
5 Baths
4,960 SqFt
SOLD DATE : 01/22/2025
Key Details
Sold Price $2,100,000
Property Type Single Family Home
Sub Type Single Family Residence
Listing Status Sold
Purchase Type For Sale
Square Footage 4,960 sqft
Price per Sqft $423
Subdivision Sabino Mountain (1-290)
MLS Listing ID 22430310
Sold Date 01/22/25
Style Contemporary
Bedrooms 4
Full Baths 4
Half Baths 1
HOA Fees $167/mo
HOA Y/N Yes
Year Built 2008
Annual Tax Amount $10,587
Tax Year 2024
Lot Size 1.288 Acres
Acres 1.28
Property Sub-Type Single Family Residence
Property Description
Immerse yourself in this spectacular Sabino Mountain home designed to capture every horizon. This custom home by architect Kevin Howard highlights our Sonoran Desert landscape through walls of glass and the use of naturally textured materials. Interior spaces meet exterior verandas to enjoy panoramic city and mountain views from every vantage point. Entertain in the sprawling kitchen with gourmet appliances and sparkling city lights all around. The primary suite features a floating dual sink vanity, soaking tub, walk in shower, and private WC. Three additional bedrooms, each with an en-suite bathroom, an executive office on the second floor, and three fireplaces create a modern retreat that is as functional as it is elegant. An additional half bath for guests, copious storage,
Location
State AZ
County Pima
Area North
Zoning Pima County - CR1
Rooms
Other Rooms Office, Storage
Guest Accommodations Quarters
Dining Room Breakfast Bar, Breakfast Nook, Dining Area
Kitchen Desk, Dishwasher, Electric Cooktop, Electric Oven, Garbage Disposal, Island, Microwave, Refrigerator, Wine Cooler
Interior
Interior Features Ceiling Fan(s), Dual Pane Windows, Entertainment Center Built-In, Exposed Beams, Foyer, High Ceilings 9+, Plant Shelves, Primary Downstairs, Skylight(s), Skylights, Split Bedroom Plan, Storage, Walk In Closet(s)
Hot Water Electric
Heating Electric, Forced Air, Zoned
Cooling Ceiling Fans, Central Air, Dual, Zoned
Flooring Carpet, Ceramic Tile
Fireplaces Number 3
Fireplaces Type Gas
Fireplace Y
Laundry Dryer, Laundry Room, Sink, Washer
Exterior
Exterior Feature Native Plants
Parking Features Additional Garage, Attached Garage/Carport, Electric Door Opener, Separate Storage Area
Garage Spaces 3.0
Fence View Fence
Pool Heated
Community Features Gated, Paved Street, Pool, Rec Center, Sidewalks, Spa
Amenities Available Clubhouse, Pool, Spa/Hot Tub
View City, Mountains, Panoramic, Sunrise, Sunset
Roof Type Built-Up - Reflect
Accessibility Door Levers
Road Frontage Paved
Private Pool Yes
Building
Lot Description Elevated Lot, Hillside Lot, North/South Exposure
Story Two
Sewer Connected
Water City
Level or Stories Two
Schools
Elementary Schools Fruchthendler
Middle Schools Magee
High Schools Sabino
School District Tusd
Others
Senior Community No
Acceptable Financing Cash, Conventional, Submit
Horse Property No
Listing Terms Cash, Conventional, Submit
Special Listing Condition None
Read Less Info
Want to know what your home might be worth? Contact us for a FREE valuation!

Our team is ready to help you sell your home for the highest possible price ASAP

Copyright 2025 MLS of Southern Arizona
Bought with Long Realty Company
"My job is to find and attract mastery-based agents to the office, protect the culture, and make sure everyone is happy! "
10501 E Seven Generations Way Suite 103, Tucson, AZ, 85747, United States






