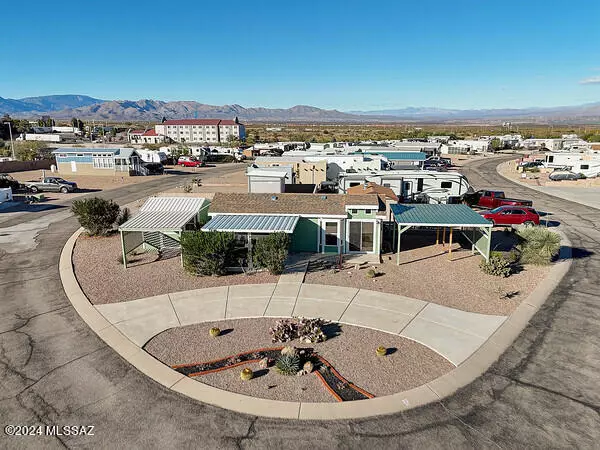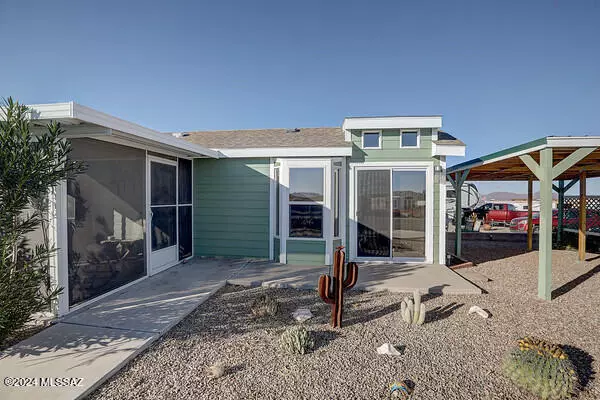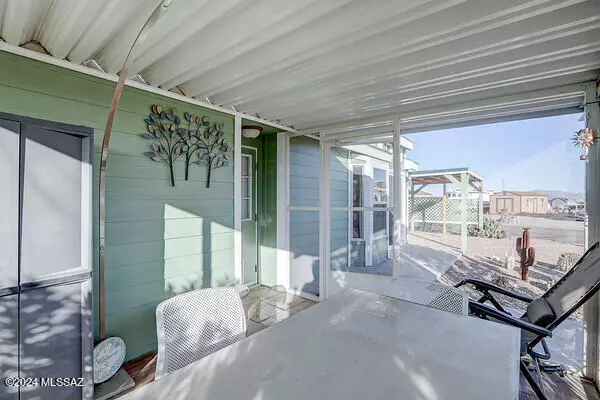$143,000
$143,000
For more information regarding the value of a property, please contact us for a free consultation.
1 Bed
1 Bath
375 SqFt
SOLD DATE : 01/02/2025
Key Details
Sold Price $143,000
Property Type Manufactured Home
Sub Type Manufactured Home
Listing Status Sold
Purchase Type For Sale
Square Footage 375 sqft
Price per Sqft $381
MLS Listing ID 22424881
Sold Date 01/02/25
Bedrooms 1
Full Baths 1
HOA Fees $72/mo
HOA Y/N Yes
Year Built 2008
Annual Tax Amount $481
Tax Year 2022
Lot Size 3,920 Sqft
Acres 0.09
Property Description
Located just off of I-10 and HWY 90 (exit 302) for easy access. This beautiful Laurel Creek MH was previously the model home in the 55+ community filled with lots of upgrades both inside and out. Home sits on an over sized lot and offers an awesome wrap around drive way, fully landscaped yard, enclosed private blocked in backyard, 2 car carport with RV hook up, and a nice size storage shed with laundry room inside. All appliances included with sale including washer and dryer as an added bonus. Front of home has a 10 x 11 screened AZ room as well. You must see this home to appreciate all the wonderful features that make it super cut and cozy. community has an amazing clubhouse, fitness center, pool, spa, billiards, BBQ & monthly HOA fee includes your water, trash and sewer.
Location
State AZ
County Cochise
Area Benson/St. David
Zoning Benson - RU4
Rooms
Other Rooms Arizona Room, Storage
Guest Accommodations None
Dining Room Breakfast Nook
Kitchen Electric Range
Interior
Interior Features Bay Window, Dual Pane Windows, Furnished, Storage
Hot Water Natural Gas
Heating Heat Pump
Cooling Central Air
Flooring Vinyl
Fireplaces Type See Remarks
Fireplace N
Laundry Dryer, Laundry Room, Storage, Washer
Exterior
Exterior Feature None
Parking Features Attached Garage/Carport
Fence Block
Pool None
Community Features Exercise Facilities, Gated, Jogging/Bike Path, Paved Street, Pool, Rec Center, Spa
Amenities Available Clubhouse, Pool, Recreation Room, Spa/Hot Tub
View Mountains, Panoramic
Roof Type Shingle
Accessibility None
Road Frontage Paved
Private Pool No
Building
Lot Description Corner Lot, East/West Exposure, North/South Exposure, Subdivided
Story One
Sewer Connected
Water City
Level or Stories One
Schools
Elementary Schools Benson
Middle Schools Benson
High Schools Benson
School District Benson
Others
Senior Community Yes
Acceptable Financing Cash, Conventional
Horse Property No
Listing Terms Cash, Conventional
Special Listing Condition None
Read Less Info
Want to know what your home might be worth? Contact us for a FREE valuation!

Our team is ready to help you sell your home for the highest possible price ASAP

Copyright 2025 MLS of Southern Arizona
Bought with Long Realty Company
"My job is to find and attract mastery-based agents to the office, protect the culture, and make sure everyone is happy! "
10501 E Seven Generations Way Suite 103, Tucson, AZ, 85747, United States






