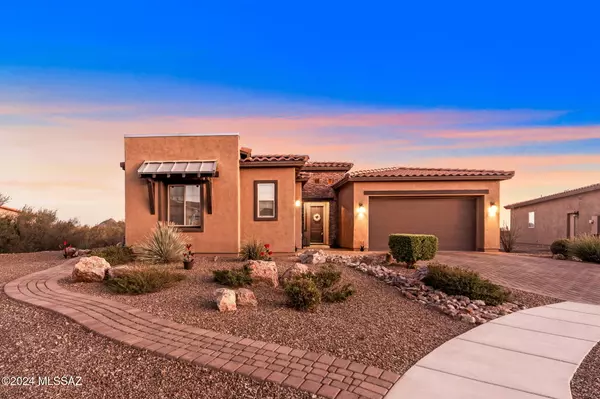$685,000
$695,000
1.4%For more information regarding the value of a property, please contact us for a free consultation.
3 Beds
3 Baths
2,550 SqFt
SOLD DATE : 12/30/2024
Key Details
Sold Price $685,000
Property Type Single Family Home
Sub Type Single Family Residence
Listing Status Sold
Purchase Type For Sale
Square Footage 2,550 sqft
Price per Sqft $268
Subdivision Starr Ridge (1-105)
MLS Listing ID 22427958
Sold Date 12/30/24
Style Contemporary,Territorial
Bedrooms 3
Full Baths 2
Half Baths 1
HOA Y/N Yes
Year Built 2016
Annual Tax Amount $4,887
Tax Year 2024
Lot Size 9,478 Sqft
Acres 0.22
Property Sub-Type Single Family Residence
Property Description
Welcome to this meticulously crafted former Model Home with breathtaking mountain views. As you drive up the brick paved driveway and enter through the elegant courtyard, you'll be captivated by the charm and sophistication that awaits inside. This spacious 3-bedroom, 2.5-bathroom home boasts an inviting open floor plan, ideal for both family gatherings and stylish entertaining. Upon entry, you're greeted by a grand central great room with soaring 10-foot tray ceilings with 8-foot tall doors creating an airy and expansive feel. Large multi-slide glass doors lead to a covered patio, seamlessly blending indoors and outdoor living.
Location
State AZ
County Pima
Area Southwest
Zoning Pima County - CR4
Rooms
Other Rooms Bonus Room, Exercise Room, Office
Guest Accommodations None
Dining Room Breakfast Bar, Dining Area, Formal Dining Room
Kitchen Dishwasher, Exhaust Fan, Garbage Disposal, Gas Cooktop, Island, Microwave, Refrigerator, Reverse Osmosis
Interior
Interior Features Bay Window, Ceiling Fan(s), Dual Pane Windows, High Ceilings 9+, Walk In Closet(s)
Hot Water Natural Gas
Heating Forced Air, Natural Gas
Cooling Central Air
Flooring Carpet, Ceramic Tile
Fireplaces Type None
Fireplace N
Laundry Dryer, Laundry Room, Sink, Washer
Exterior
Exterior Feature BBQ, Fountain, Native Plants
Parking Features Electric Door Opener
Garage Spaces 3.0
Fence Block, Stucco Finish
Community Features Paved Street, Pool, Sidewalks, Spa, Street Lights
Amenities Available Clubhouse, Pool, Spa/Hot Tub
View Mountains, Panoramic, Sunrise
Roof Type Tile
Accessibility None
Road Frontage Paved
Private Pool No
Building
Lot Description Borders Common Area, Cul-De-Sac, North/South Exposure
Story One
Sewer Connected
Water City
Level or Stories One
Schools
Elementary Schools Banks
Middle Schools Valencia
High Schools Cholla
School District Tusd
Others
Senior Community No
Acceptable Financing Cash, Conventional, VA
Horse Property No
Listing Terms Cash, Conventional, VA
Special Listing Condition None
Read Less Info
Want to know what your home might be worth? Contact us for a FREE valuation!

Our team is ready to help you sell your home for the highest possible price ASAP

Copyright 2025 MLS of Southern Arizona
Bought with Berkshire Hathaway HomeServices Arizona Properties
"My job is to find and attract mastery-based agents to the office, protect the culture, and make sure everyone is happy! "
10501 E Seven Generations Way Suite 103, Tucson, AZ, 85747, United States






