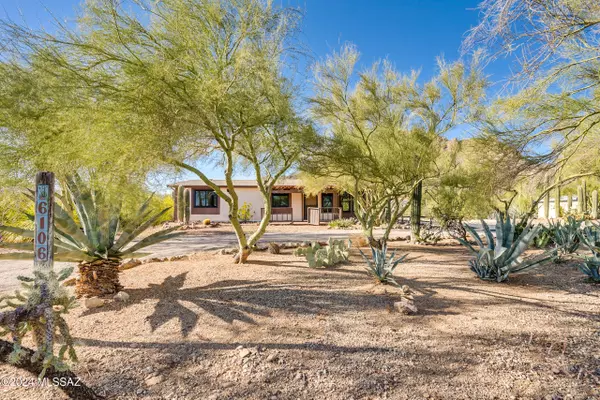$250,000
$265,000
5.7%For more information regarding the value of a property, please contact us for a free consultation.
2 Beds
2 Baths
1,352 SqFt
SOLD DATE : 12/26/2024
Key Details
Sold Price $250,000
Property Type Manufactured Home
Sub Type Manufactured Home
Listing Status Sold
Purchase Type For Sale
Square Footage 1,352 sqft
Price per Sqft $184
Subdivision Tucson Estates No. 2 (1-560)
MLS Listing ID 22425952
Sold Date 12/26/24
Style Ranch
Bedrooms 2
Full Baths 2
HOA Fees $77/mo
HOA Y/N Yes
Year Built 1987
Annual Tax Amount $1,012
Tax Year 2023
Lot Size 7,405 Sqft
Acres 0.17
Property Description
Beautiful 2-bed, 2-bath home in the heart of the vibrant Tucson Estates 2 Foothills community. This inviting property features an open floor plan with abundant natural light through brand new Anderson windows. The kitchen has been upgraded with new wood cabinets, a sleek new sink, and a modern range hood, offering both style and functionality. Throughout the home, you'll find new luxury vinyl plank flooring that adds warmth and durability. Step outside to enjoy breathtaking mountain views on 3 sides of the home, creating a stunning backdrop for your private, low-maintenance backyard. The covered patio is ideal for quiet mornings or evening gatherings as you soak in the desert's beauty. With access to fantastic amenities such as a pickleball, swimming pool, tennis courts, and clubhouse.
Location
State AZ
County Pima
Area Southwest
Zoning Pima County - CMH1
Rooms
Other Rooms Arizona Room
Guest Accommodations None
Dining Room Dining Area
Kitchen Electric Cooktop, Electric Oven, Gas Hookup Available, Refrigerator
Interior
Interior Features Ceiling Fan(s)
Hot Water Natural Gas
Heating Forced Air, Natural Gas
Cooling Ceiling Fans, Central Air
Flooring Vinyl
Fireplaces Type None
Fireplace N
Laundry Dryer, Laundry Room, Washer
Exterior
Parking Features None
Fence Wood
Community Features Exercise Facilities, Golf, Paved Street, Pool, Spa
Amenities Available Clubhouse, Pool, Recreation Room, Sauna, Spa/Hot Tub
View Mountains
Roof Type Shingle
Accessibility None
Road Frontage Paved
Private Pool No
Building
Lot Description Adjacent to Wash, Corner Lot, Subdivided
Story One
Sewer Connected
Water City
Level or Stories One
Schools
Elementary Schools Banks
Middle Schools Valencia
High Schools Cholla
School District Tusd
Others
Senior Community Yes
Acceptable Financing Cash, Conventional, FHA, VA
Horse Property No
Listing Terms Cash, Conventional, FHA, VA
Special Listing Condition None
Read Less Info
Want to know what your home might be worth? Contact us for a FREE valuation!

Our team is ready to help you sell your home for the highest possible price ASAP

Copyright 2025 MLS of Southern Arizona
Bought with Keller Williams Southern Arizona
"My job is to find and attract mastery-based agents to the office, protect the culture, and make sure everyone is happy! "
10501 E Seven Generations Way Suite 103, Tucson, AZ, 85747, United States






