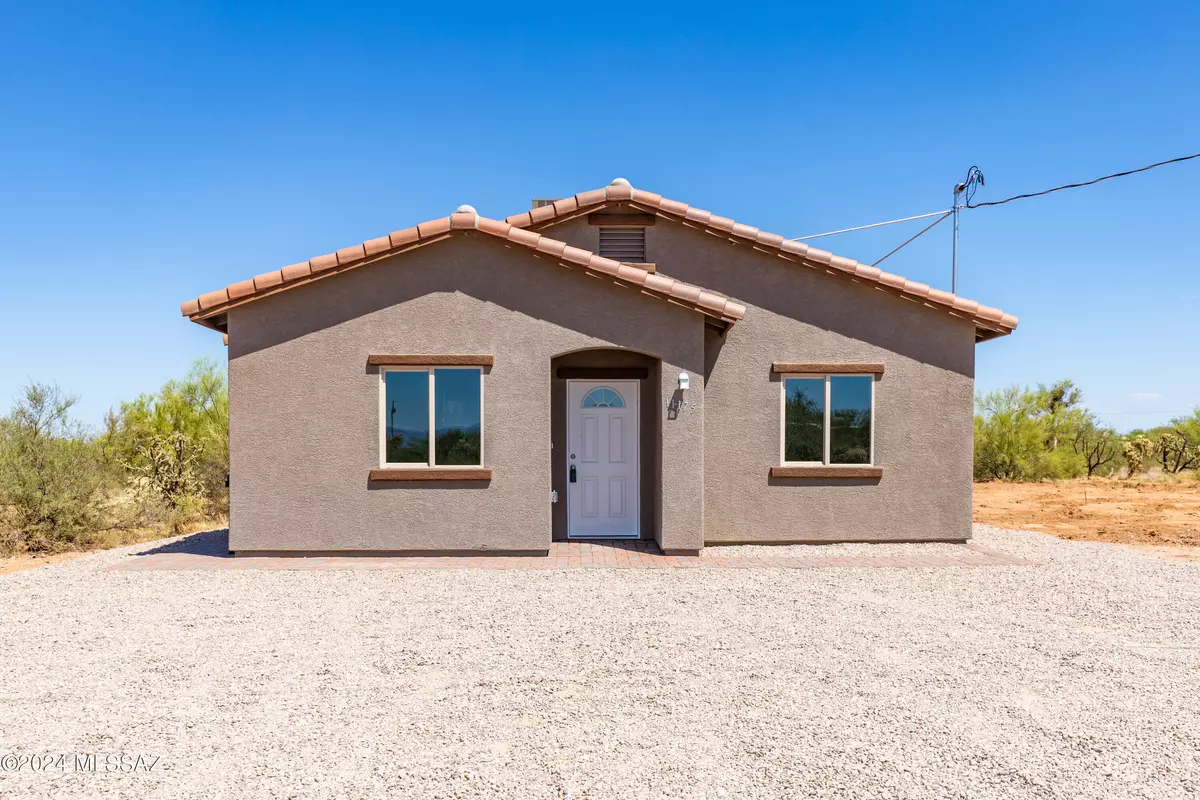$260,000
$259,900
For more information regarding the value of a property, please contact us for a free consultation.
3 Beds
2 Baths
1,368 SqFt
SOLD DATE : 12/20/2024
Key Details
Sold Price $260,000
Property Type Single Family Home
Sub Type Single Family Residence
Listing Status Sold
Purchase Type For Sale
Square Footage 1,368 sqft
Price per Sqft $190
Subdivision Diamond Bell Ranch Chaparral Unit (1-24, 26-228)
MLS Listing ID 22424522
Sold Date 12/20/24
Style Modern
Bedrooms 3
Full Baths 2
HOA Y/N No
Year Built 2024
Annual Tax Amount $151
Tax Year 2023
Lot Size 1.159 Acres
Acres 1.16
Property Description
Range priced- will accept or counter all offers between $259,900-$269,900. Discover the charm of this brand new 3 bed, 2 bath complete with all warranties! Bring your horses! Bring your RV's! No HOA means you can bring all of your toys! Nestled in a serene and private neighborhood, this residence boasts an open-concept layout perfect for modern living. The spacious kitchen features granite countertops, brand new stainless steel appliances, and upgraded cabinetry ideal for culinary enthusiasts. Retreat to the master suite with walk-in closet and an en-suite bath showcasing dual sinks and a luxurious shower. Enjoy outdoor living with over an acre of land for all your needs! Additional highlights include energy-efficient windows, tile roof, and contemporary finishes throughout. Owner/agent.
Location
State AZ
County Pima
Area Extended Southwest
Zoning Pima County - SH
Rooms
Other Rooms None
Guest Accommodations None
Dining Room Great Room
Kitchen Dishwasher, Electric Range, Exhaust Fan, Garbage Disposal, Microwave
Interior
Interior Features Ceiling Fan(s), Dual Pane Windows, High Ceilings 9+, Walk In Closet(s)
Hot Water Electric
Heating Electric, Forced Air
Cooling Central Air
Flooring Carpet, Ceramic Tile
Fireplaces Type None
Fireplace N
Laundry Electric Dryer Hookup, Laundry Closet
Exterior
Exterior Feature Native Plants
Parking Features None
Fence None
Pool None
Community Features Historic, Walking Trail
View Desert, Mountains, Panoramic, Sunrise, Sunset
Roof Type Tile
Accessibility None
Road Frontage Dirt
Private Pool No
Building
Lot Description Adjacent to Wash, East/West Exposure, Subdivided
Story One
Sewer Septic
Water Water Company
Level or Stories One
Schools
Elementary Schools Robles
Middle Schools Altar Valley
High Schools Flowing Wells
School District Altar Valley
Others
Senior Community No
Acceptable Financing Cash, Conventional, FHA, Submit, USDA, VA
Horse Property Yes - By Zoning
Listing Terms Cash, Conventional, FHA, Submit, USDA, VA
Special Listing Condition None
Read Less Info
Want to know what your home might be worth? Contact us for a FREE valuation!

Our team is ready to help you sell your home for the highest possible price ASAP

Copyright 2025 MLS of Southern Arizona
Bought with Tierra Antigua Realty
"My job is to find and attract mastery-based agents to the office, protect the culture, and make sure everyone is happy! "
10501 E Seven Generations Way Suite 103, Tucson, AZ, 85747, United States






