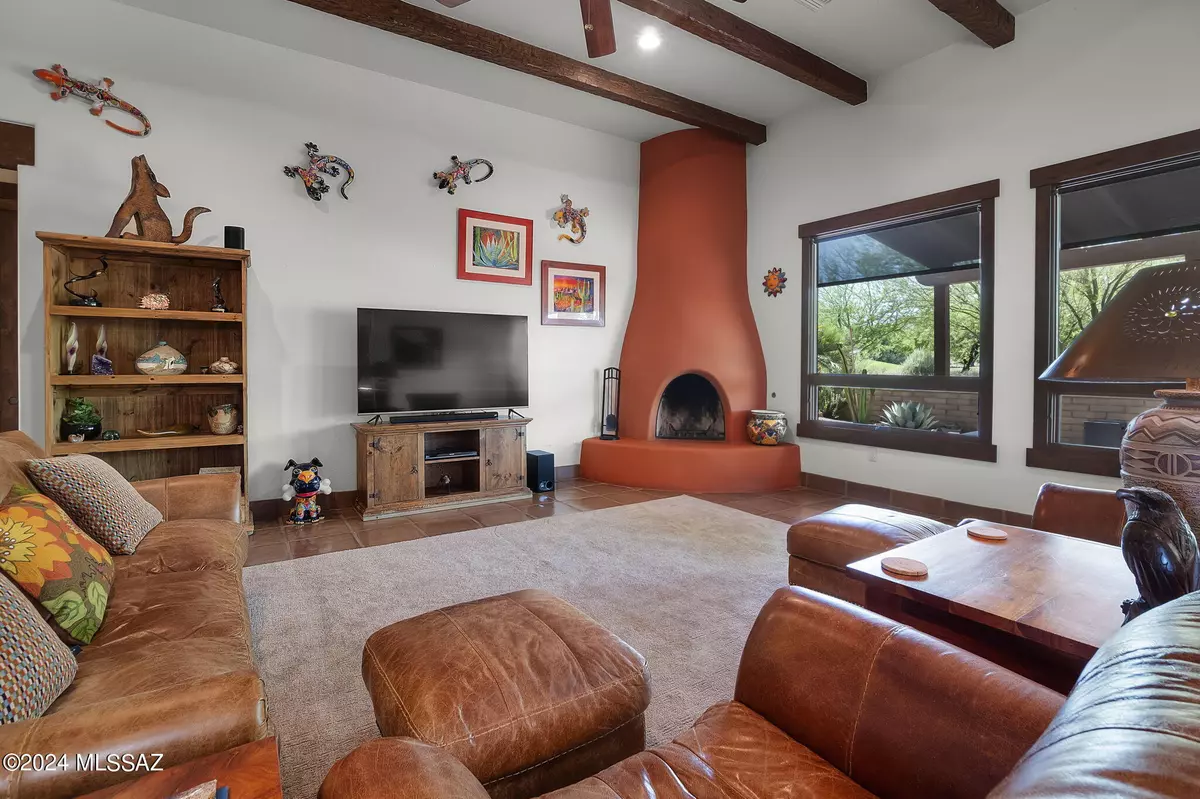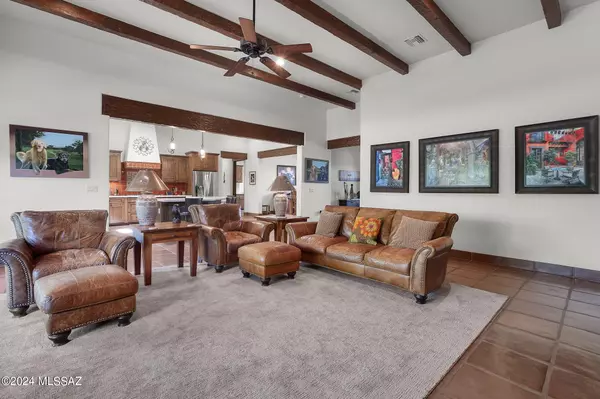$825,000
$849,000
2.8%For more information regarding the value of a property, please contact us for a free consultation.
3 Beds
4 Baths
2,908 SqFt
SOLD DATE : 12/19/2024
Key Details
Sold Price $825,000
Property Type Single Family Home
Sub Type Single Family Residence
Listing Status Sold
Purchase Type For Sale
Square Footage 2,908 sqft
Price per Sqft $283
Subdivision Tubac Golf Resort Development
MLS Listing ID 22412513
Sold Date 12/19/24
Style Southwestern,Territorial
Bedrooms 3
Full Baths 3
Half Baths 1
HOA Y/N Yes
Year Built 2012
Annual Tax Amount $6,460
Tax Year 2023
Lot Size 0.535 Acres
Acres 0.54
Property Description
Tubac Golf Resort Custom Home! This custom-built home features golf course and mountain views, a great room lliving area, chef's kitchen, three bedrooms, three-and-a-half bathrooms, front and back patios with a pool, and a two-car garage. Custom features include Manganese tile from Saltillo Mexico throughout, wall-to-wall carpet in the bedrooms, Mexican Talavera tile and sinks in all bathrooms, hand-hewn beams, water softener, granite in kitchen, wood clad windows, 1 3/4'' solid alder doors throughout, self-closing alder cabinets throughout, wood trim, front entry iron door, custom closets, kiva fireplaces in great room and master bedroom, paver patios, and a swimming pool. A must see!
Location
State AZ
County Santa Cruz
Area Scc-Tubac East
Zoning Tubac - CALL
Rooms
Other Rooms Office
Guest Accommodations None
Dining Room Breakfast Bar, Formal Dining Room
Kitchen Dishwasher, Garbage Disposal, Gas Range, Island, Lazy Susan, Microwave, Refrigerator
Interior
Interior Features Ceiling Fan(s), Dual Pane Windows, Exposed Beams, High Ceilings 9+, Skylights, Walk In Closet(s), Water Softener
Hot Water Natural Gas
Heating Forced Air
Cooling Gas
Flooring Carpet
Fireplaces Number 2
Fireplaces Type Gas, Wood Burning
Fireplace N
Laundry Dryer, Laundry Room, Sink, Washer
Exterior
Exterior Feature Courtyard
Parking Features Attached Garage/Carport, Electric Door Opener
Garage Spaces 2.0
Fence Block
Community Features Athletic Facilities, Golf
View Golf Course, Mountains
Roof Type Built-Up
Accessibility Wide Hallways
Road Frontage Paved
Private Pool Yes
Building
Lot Description East/West Exposure, On Golf Course
Story One
Sewer Connected
Water Water Company
Level or Stories One
Schools
Elementary Schools Other
Middle Schools Other
High Schools Other
School District Other
Others
Senior Community No
Acceptable Financing Cash, Conventional
Horse Property No
Listing Terms Cash, Conventional
Special Listing Condition None
Read Less Info
Want to know what your home might be worth? Contact us for a FREE valuation!

Our team is ready to help you sell your home for the highest possible price ASAP

Copyright 2025 MLS of Southern Arizona
Bought with Russ Lyon Sotheby's International
"My job is to find and attract mastery-based agents to the office, protect the culture, and make sure everyone is happy! "
10501 E Seven Generations Way Suite 103, Tucson, AZ, 85747, United States






