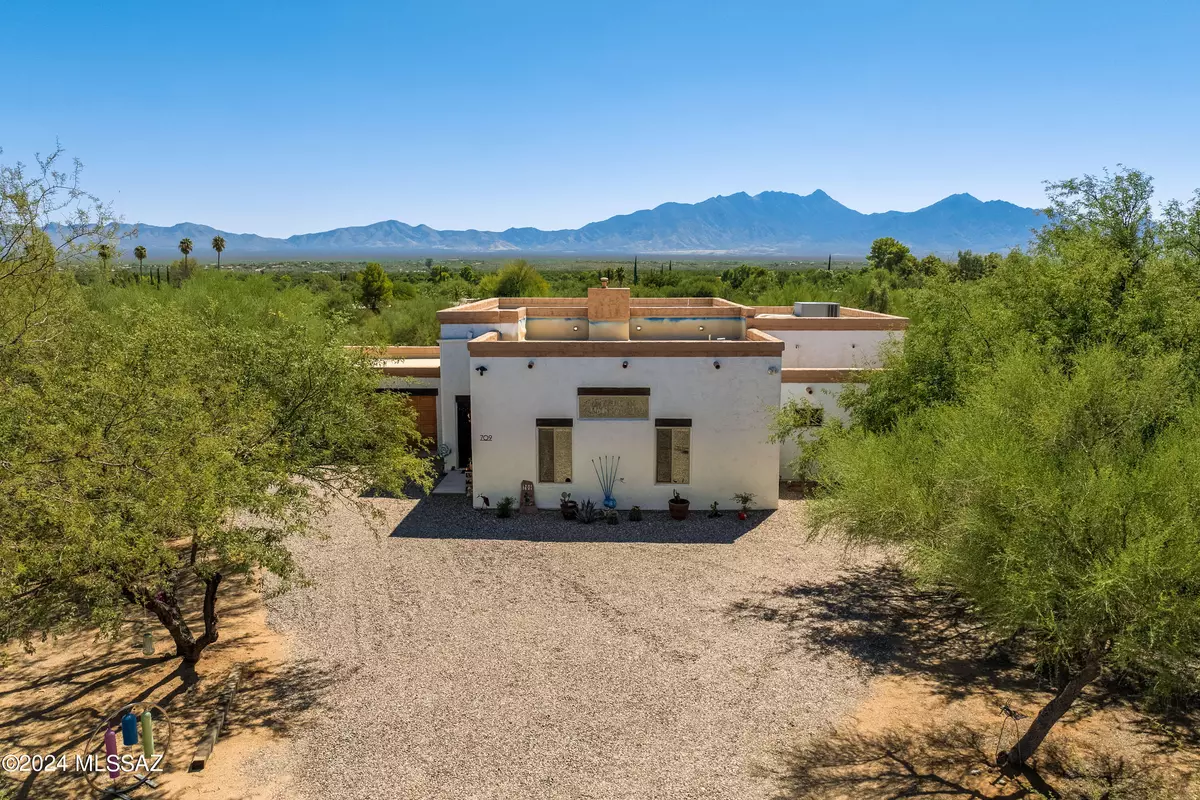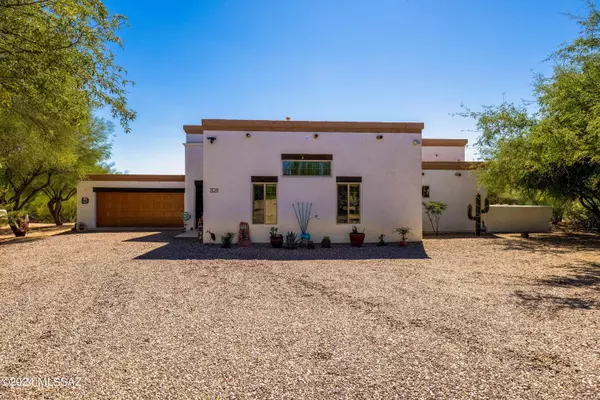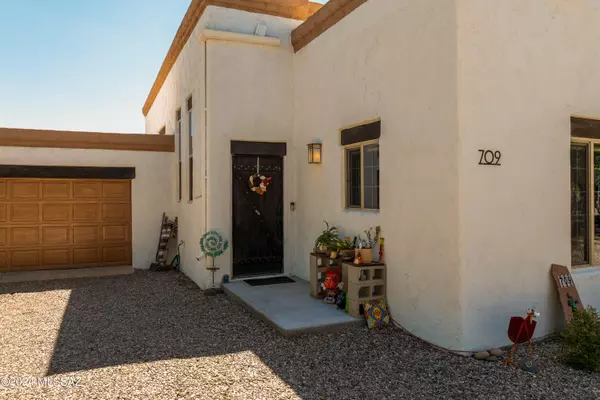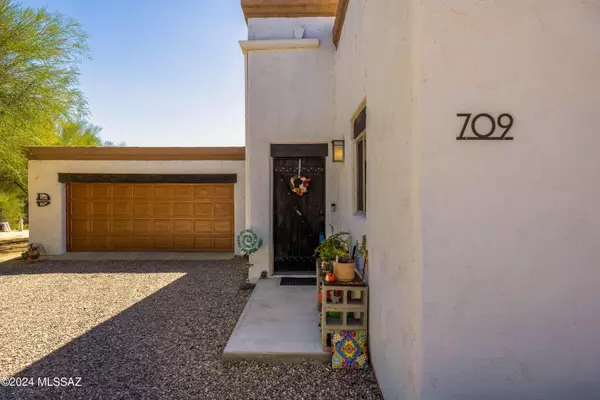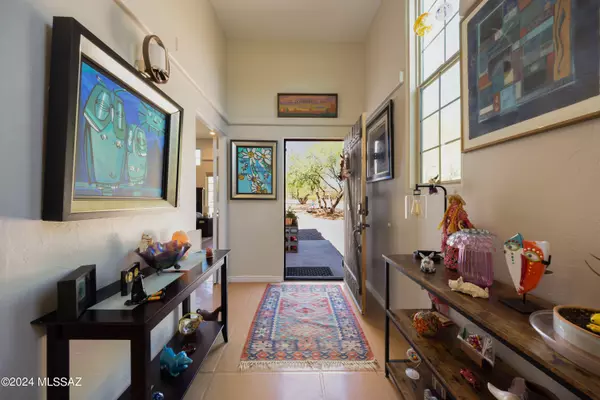$345,000
$349,300
1.2%For more information regarding the value of a property, please contact us for a free consultation.
2 Beds
2 Baths
1,952 SqFt
SOLD DATE : 12/10/2024
Key Details
Sold Price $345,000
Property Type Single Family Home
Sub Type Single Family Residence
Listing Status Sold
Purchase Type For Sale
Square Footage 1,952 sqft
Price per Sqft $176
Subdivision La Canada Desert Homesites(3-4)
MLS Listing ID 22423374
Sold Date 12/10/24
Style Territorial
Bedrooms 2
Full Baths 2
HOA Fees $21/mo
HOA Y/N Yes
Year Built 2002
Annual Tax Amount $2,138
Tax Year 2023
Lot Size 5,227 Sqft
Acres 0.12
Property Description
Exquisite, Unique home, bathed in natural light and privately nestled in the desirable Desert Homes 3 neighborhood. Built in 2002, this spacious residence offers 1952 sq ft, features 2 bedrooms, 2 baths, along with a 2 car garage. Every detail has been meticulously attended to, showcasing wonderful updates and upgrades throughout. Enjoy tall ceilings that enhance the sense of space, a modern kitchen with SS appliances, induction cooktop and granite. Additional features include newer windows, fresh stucco/paint, stylish concrete epoxy floors and ceramic tile. The new water heater and LED lights add to the homes modern efficiency. This residence features a split floorplan with 2 ensuite bathrooms, complemented by a dual way gas fireplace, perfect for cozying up on chilly desert evenings
Location
State AZ
County Pima
Community La Canada Desert Homes
Area Green Valley Northwest
Zoning Green Valley - GR1
Rooms
Other Rooms None
Guest Accommodations None
Dining Room Dining Area
Kitchen Convection Oven, Dishwasher, Induction Cooktop, Lazy Susan, Refrigerator, Water Purifier
Interior
Interior Features Ceiling Fan(s), Dual Pane Windows, High Ceilings 9+, Skylight(s)
Hot Water Natural Gas
Heating Gas Pac
Cooling Ceiling Fans, Central Air
Flooring Ceramic Tile, Concrete
Fireplaces Number 1
Fireplaces Type Gas, See Through
Fireplace N
Laundry Laundry Room, Storage
Exterior
Exterior Feature Native Plants, None
Parking Features Attached Garage/Carport, Electric Door Opener
Garage Spaces 2.0
Fence Stucco Finish
Community Features Paved Street
Amenities Available None
View Mountains
Roof Type Built-Up
Accessibility Level
Road Frontage Paved
Private Pool No
Building
Lot Description Borders Common Area
Story One
Sewer Connected
Water City, Water Company
Level or Stories One
Schools
Elementary Schools Continental
Middle Schools Continental
High Schools Optional
School District Continental Elementary School District #39
Others
Senior Community Yes
Acceptable Financing Cash, Conventional, FHA, VA
Horse Property No
Listing Terms Cash, Conventional, FHA, VA
Special Listing Condition None
Read Less Info
Want to know what your home might be worth? Contact us for a FREE valuation!

Our team is ready to help you sell your home for the highest possible price ASAP

Copyright 2025 MLS of Southern Arizona
Bought with Long Realty -Green Valley
"My job is to find and attract mastery-based agents to the office, protect the culture, and make sure everyone is happy! "
10501 E Seven Generations Way Suite 103, Tucson, AZ, 85747, United States

