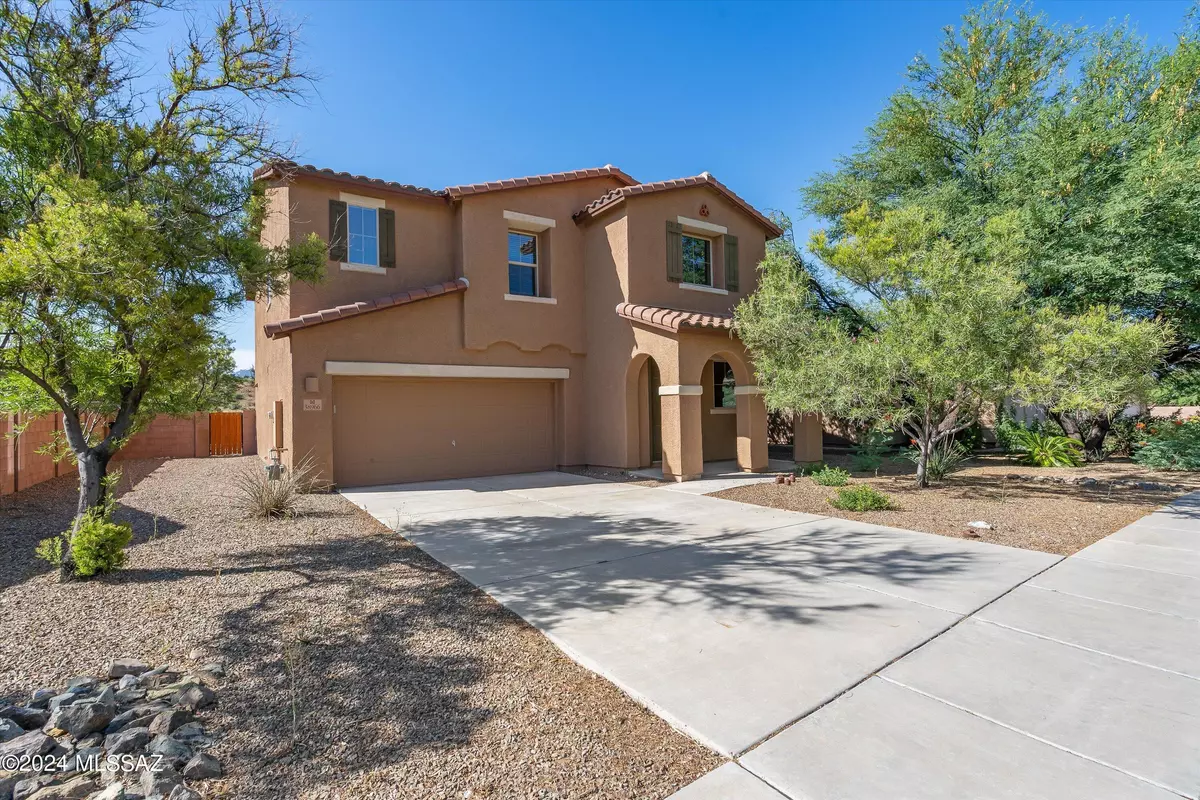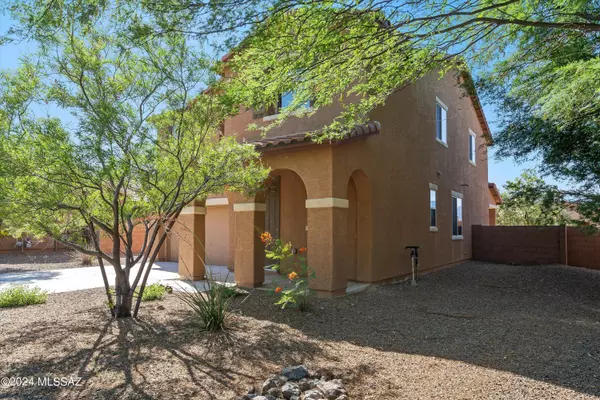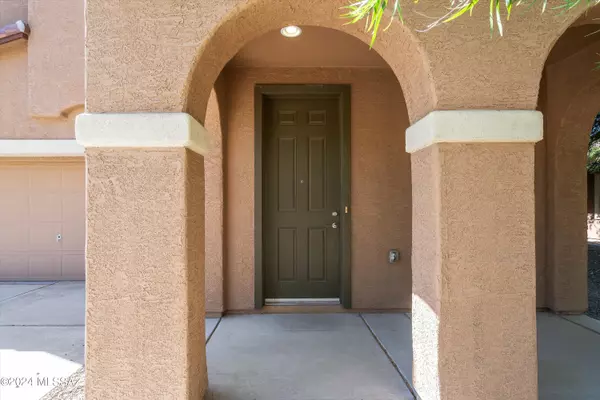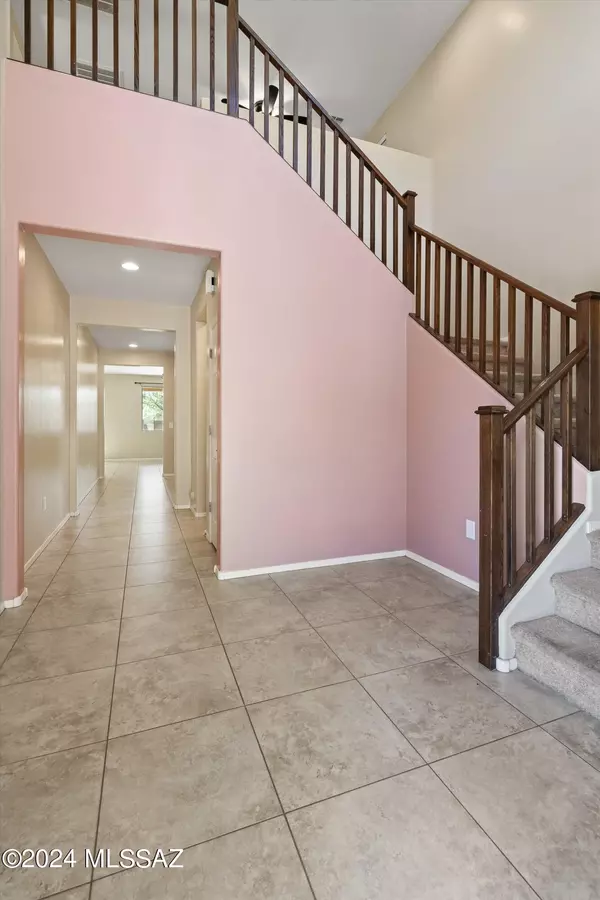$400,000
$405,000
1.2%For more information regarding the value of a property, please contact us for a free consultation.
4 Beds
3 Baths
2,476 SqFt
SOLD DATE : 12/06/2024
Key Details
Sold Price $400,000
Property Type Single Family Home
Sub Type Single Family Residence
Listing Status Sold
Purchase Type For Sale
Square Footage 2,476 sqft
Price per Sqft $161
Subdivision Eagle Crest Ranch
MLS Listing ID 22416765
Sold Date 12/06/24
Style Contemporary
Bedrooms 4
Full Baths 2
Half Baths 1
HOA Y/N Yes
Year Built 2013
Annual Tax Amount $2,301
Tax Year 2022
Lot Size 6,534 Sqft
Acres 0.15
Property Description
Welcome to 38966 S Running Roses Ln, a beautiful 4-bedroom, 3-bathroom single-family home nestled in the desirable Eagle Crest Ranch community in Saddlebrooke, Arizona. This impressive residence, built in 2013, offers 2,476 square feet of living space on a 6,534 square foot lot, providing ample room for comfortable living and entertaining.As you enter, you are greeted by spacious and inviting living areas perfect for family gatherings. The modern kitchen is a chef's dream, equipped with stainless steel appliances, ample cabinetry, and a large island for meal prep and casual dining. The luxurious master suite serves as a private retreat with a walk-in closet and an en-suite bathroom featuring a double vanity and a large shower. Three additional bedrooms provide plenty of space
Location
State AZ
County Pinal
Area Upper Northwest
Zoning Catalina - CR3
Rooms
Other Rooms Loft
Guest Accommodations None
Dining Room Dining Area, Formal Dining Room
Kitchen Dishwasher, Gas Cooktop, Island, Microwave, Refrigerator
Interior
Interior Features Ceiling Fan(s), Dual Pane Windows, Storage, Walk In Closet(s)
Hot Water Natural Gas
Heating Forced Air
Cooling Central Air
Flooring Carpet, Ceramic Tile
Fireplaces Type None
Fireplace Y
Laundry Laundry Room
Exterior
Exterior Feature None
Parking Features Attached Garage/Carport, Electric Door Opener
Garage Spaces 2.0
Fence Block
Community Features Sidewalks, Street Lights
View Mountains
Roof Type Tile
Accessibility None
Road Frontage Paved
Private Pool No
Building
Lot Description Subdivided
Story Two
Sewer Connected
Water City
Level or Stories Two
Schools
Elementary Schools Mountain Vista
Middle Schools Mountain Vista
High Schools Canyon Del Oro
School District Oracle
Others
Senior Community No
Acceptable Financing Cash, Conventional, FHA, VA
Horse Property No
Listing Terms Cash, Conventional, FHA, VA
Special Listing Condition None
Read Less Info
Want to know what your home might be worth? Contact us for a FREE valuation!

Our team is ready to help you sell your home for the highest possible price ASAP

Copyright 2025 MLS of Southern Arizona
Bought with HomeSmart Advantage Group
"My job is to find and attract mastery-based agents to the office, protect the culture, and make sure everyone is happy! "
10501 E Seven Generations Way Suite 103, Tucson, AZ, 85747, United States






