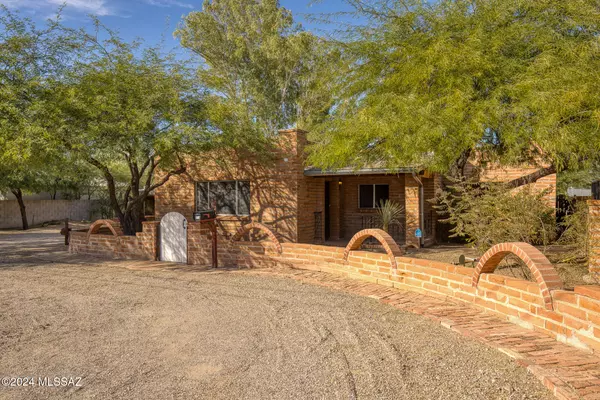$460,000
$460,000
For more information regarding the value of a property, please contact us for a free consultation.
3 Beds
3 Baths
1,884 SqFt
SOLD DATE : 11/27/2024
Key Details
Sold Price $460,000
Property Type Single Family Home
Sub Type Single Family Residence
Listing Status Sold
Purchase Type For Sale
Square Footage 1,884 sqft
Price per Sqft $244
Subdivision Grant Road Park
MLS Listing ID 22426519
Sold Date 11/27/24
Style Ranch
Bedrooms 3
Full Baths 2
Half Baths 1
HOA Y/N No
Year Built 1950
Annual Tax Amount $2,832
Tax Year 2024
Lot Size 0.264 Acres
Acres 0.26
Property Description
Nestled on a spacious R2 lot, this partially updated urban ranch house offers a unique blend of charm and potential. With an open-concept design, the heart of the home seamlessly connects the kitchen, dining, and living spaces--perfect for both relaxed living and entertaining helped by the direct access to the outdoor patio, creating a seamless indoor-outdoor flow. A bonus feature is the detached studio, equipped with its own sink, toilet, and outdoor shower, making it a versatile space for a home office, art studio, or guest quarters. The expansive backyard, with a chicken coop and plenty of room for creating your own urban garden paradise. Whether you're dreaming of fresh vegetables, fragrant herbs, this property offer the freedom to customize your space to fit your lifestyle.
Location
State AZ
County Pima
Area Central
Zoning Tucson - R2
Rooms
Other Rooms Storage
Guest Accommodations Quarters
Dining Room Great Room
Kitchen Dishwasher, Electric Range, Exhaust Fan, Garbage Disposal, Refrigerator, Water Purifier
Interior
Interior Features Ceiling Fan(s), Skylight(s), Walk In Closet(s)
Hot Water Electric, Natural Gas
Heating Forced Air
Cooling Ceiling Fans, Central Air, Evaporative Cooling
Flooring Concrete
Fireplaces Number 1
Fireplaces Type Wood Burning Stove
Fireplace N
Laundry Dryer, Laundry Room, Washer
Exterior
Exterior Feature Native Plants, Shed
Parking Features Additional Carport, Attached Garage/Carport, Manual Door
Garage Spaces 1.0
Fence Block
Pool None
Community Features Paved Street
View Residential
Roof Type Rolled
Accessibility None
Road Frontage Paved
Private Pool No
Building
Lot Description Adjacent to Alley, North/South Exposure
Story One
Sewer Connected
Water City
Level or Stories One
Schools
Elementary Schools Cragin
Middle Schools Doolen
High Schools Catalina
School District Tusd
Others
Senior Community No
Acceptable Financing Cash, Conventional, FHA, VA
Horse Property No
Listing Terms Cash, Conventional, FHA, VA
Special Listing Condition None
Read Less Info
Want to know what your home might be worth? Contact us for a FREE valuation!

Our team is ready to help you sell your home for the highest possible price ASAP

Copyright 2024 MLS of Southern Arizona
Bought with Keller Williams Southern Arizona

"My job is to find and attract mastery-based agents to the office, protect the culture, and make sure everyone is happy! "
10501 E Seven Generations Way Suite 103, Tucson, AZ, 85747, United States






