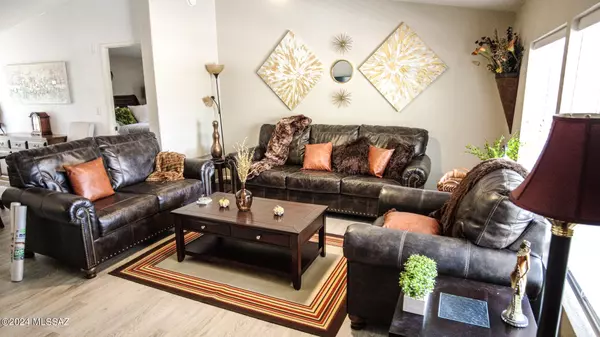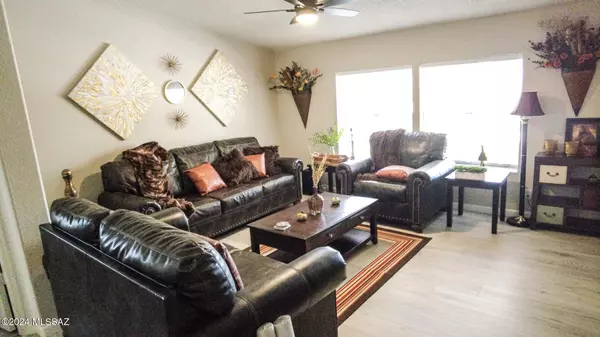$320,000
$347,500
7.9%For more information regarding the value of a property, please contact us for a free consultation.
3 Beds
3 Baths
2,128 SqFt
SOLD DATE : 11/22/2024
Key Details
Sold Price $320,000
Property Type Manufactured Home
Sub Type Manufactured Home
Listing Status Sold
Purchase Type For Sale
Square Footage 2,128 sqft
Price per Sqft $150
Subdivision Unsubdivided
MLS Listing ID 22420544
Sold Date 11/22/24
Bedrooms 3
Full Baths 3
HOA Y/N No
Year Built 2002
Annual Tax Amount $3,079
Tax Year 2023
Lot Size 4.000 Acres
Acres 4.0
Property Sub-Type Manufactured Home
Property Description
COUNTRY LIVING AT IT'S FINEST! Three bedroom, three baths. Two Master Suites, each with spacious Walk-In Closets and luxurious En-Suite Baths. One Master bath includes jetted tub, walk in shower and dual sinks. Second Master also has double Vanities. All three baths have been updated with sinks, vanities, dual flush toilets, etc. Well equipped kitchen with new smooth top electric range and dishwasher. Formal Dining Room. Gracious living room plus inviting family room den with charming fireplace. Large laundry room with built in storage cabinets. Newer Water heater, Oversized two car garage. Mature mesquites frame the front expansive covered front porch, where you can enjoy the FABULOUS VIEWS! All this and more on four fully fenced acres with three drive in gates.
Location
State AZ
County Cochise
Area Benson/St. David
Zoning Benson - RU - 36
Rooms
Other Rooms Den
Guest Accommodations None
Dining Room Breakfast Bar, Formal Dining Room
Kitchen Dishwasher, Electric Oven, Electric Range, Island, Microwave
Interior
Interior Features Ceiling Fan(s), Dual Pane Windows, Skylights, Split Bedroom Plan, Storage, Walk In Closet(s)
Hot Water Electric
Heating Electric
Cooling Ceiling Fans, Heat Pump
Flooring Carpet, Vinyl
Fireplaces Number 1
Fireplaces Type See Remarks
Fireplace N
Laundry Electric Dryer Hookup, Laundry Room, Storage
Exterior
Exterior Feature Shed
Parking Features Detached, Electric Door Opener
Garage Spaces 2.0
Fence Field
Pool None
Community Features Horses Allowed
View City, Desert, Mountains, Rural, Sunrise
Roof Type Shingle
Accessibility Wide Doorways, Wide Hallways
Road Frontage Dirt
Private Pool No
Building
Lot Description North/South Exposure, Previously Developed
Story One
Sewer Septic
Water Water Company
Level or Stories One
Schools
Elementary Schools Pomerene Elementary
Middle Schools Pomerene
High Schools Benson
School District Pomerene Unified School District
Others
Senior Community No
Acceptable Financing Cash, Conventional, FHA, VA
Horse Property Yes - By Zoning
Listing Terms Cash, Conventional, FHA, VA
Special Listing Condition None
Read Less Info
Want to know what your home might be worth? Contact us for a FREE valuation!

Our team is ready to help you sell your home for the highest possible price ASAP

Copyright 2025 MLS of Southern Arizona
Bought with DiPeso Realty
"My job is to find and attract mastery-based agents to the office, protect the culture, and make sure everyone is happy! "
10501 E Seven Generations Way Suite 103, Tucson, AZ, 85747, United States






