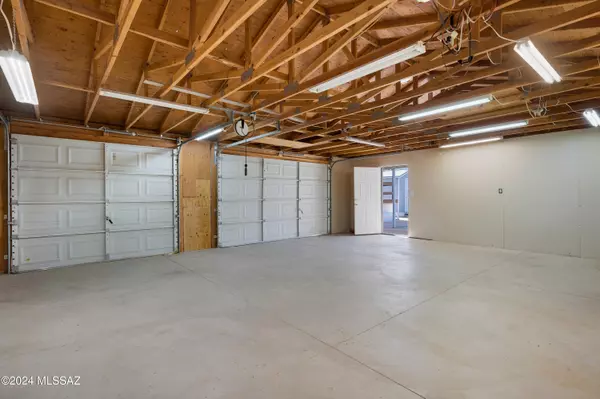$205,000
$239,000
14.2%For more information regarding the value of a property, please contact us for a free consultation.
3 Beds
2 Baths
1,120 SqFt
SOLD DATE : 11/18/2024
Key Details
Sold Price $205,000
Property Type Manufactured Home
Sub Type Manufactured Home
Listing Status Sold
Purchase Type For Sale
Square Footage 1,120 sqft
Price per Sqft $183
Subdivision Mescal Lakes
MLS Listing ID 22426844
Sold Date 11/18/24
Style Santa Fe,Territorial
Bedrooms 3
Full Baths 2
HOA Y/N No
Year Built 2005
Annual Tax Amount $1,619
Tax Year 2023
Lot Size 0.379 Acres
Acres 0.38
Property Description
Welcome to this beautifully maintained three-bedroom home, complete with an additional den/office space that can easily convert to a fourth bedroom. This unique property offers ample storage with an enclosed three-car garage, plus two covered carport spaces on a sturdy concrete pad-plenty of room for all your vehicles and belongings. Inside, you'llfind brand-new carpeting and premium ceiling fan fixtures, creating a fresh and modern feel. An enclosed wraparound porch extends along the east and south sides of the home, perfect for relaxing on cool evenings. The backyard showcases an immaculately maintained pool, recently serviced and power-washed, offering a pristine space to unwind and entertain. The open living area flows seamlessly to the kitchen, providing the ideal setup for ga
Location
State AZ
County Cochise
Area Benson/St. David
Zoning Benson - SR - 8
Rooms
Other Rooms Arizona Room, Den, Office
Guest Accommodations None
Dining Room Breakfast Nook
Kitchen Dishwasher, Gas Range, Microwave, Refrigerator
Interior
Interior Features Ceiling Fan(s), Dual Pane Windows, Insulated Windows, Split Bedroom Plan, Storage
Hot Water Electric
Heating Forced Air
Cooling Ceiling Fans, Central Air
Flooring Carpet, Laminate
Fireplaces Type None
Fireplace N
Laundry Dryer, Electric Dryer Hookup, Laundry Room, Washer
Exterior
Exterior Feature Courtyard, Shed
Garage Detached
Garage Spaces 3.0
Fence Chain Link, Wood
Community Features None
View Mountains, Residential
Roof Type Shingle
Accessibility None
Road Frontage Paved
Private Pool Yes
Building
Lot Description North/South Exposure
Story One
Sewer Septic
Water Water Company
Level or Stories One
Schools
Elementary Schools Benson
Middle Schools Benson
High Schools Benson
School District Benson
Others
Senior Community No
Acceptable Financing Cash, FHA, VA
Horse Property No
Listing Terms Cash, FHA, VA
Special Listing Condition None
Read Less Info
Want to know what your home might be worth? Contact us for a FREE valuation!

Our team is ready to help you sell your home for the highest possible price ASAP

Copyright 2024 MLS of Southern Arizona
Bought with Arizona Homestores

"My job is to find and attract mastery-based agents to the office, protect the culture, and make sure everyone is happy! "
10501 E Seven Generations Way Suite 103, Tucson, AZ, 85747, United States






