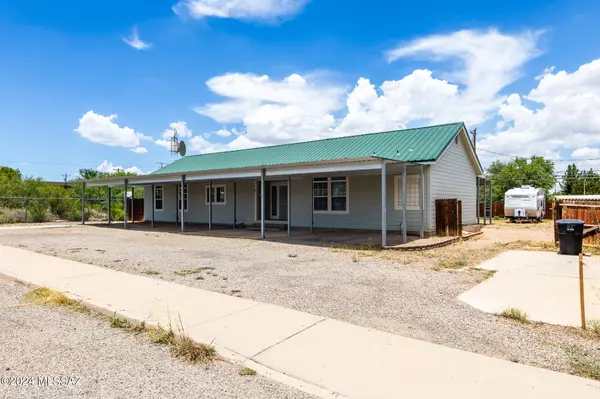$260,000
$265,000
1.9%For more information regarding the value of a property, please contact us for a free consultation.
3 Beds
2 Baths
2,016 SqFt
SOLD DATE : 10/23/2024
Key Details
Sold Price $260,000
Property Type Manufactured Home
Sub Type Manufactured Home
Listing Status Sold
Purchase Type For Sale
Square Footage 2,016 sqft
Price per Sqft $128
MLS Listing ID 22416327
Sold Date 10/23/24
Style Ranch
Bedrooms 3
Full Baths 2
HOA Y/N No
Year Built 2005
Annual Tax Amount $1,496
Tax Year 2023
Lot Size 0.300 Acres
Acres 0.3
Property Description
This delightful 2016sqft MFH offers a blend of comfort and convenience. With 3 spacious bedrooms and 2 bathrooms, this property is perfect for anyone seeking extra space in town. Enjoy the privacy of an attached office, a luxurious garden tub, separate shower and double vanity in the primary bedroom. Cozy up by the wood-burning fireplace in the living room or entertain guests in the open-concept area featuring a breakfast bar and stainless steel appliances. The home includes tile flooring throughout, ample storage space and RV parking. Relax on the covered patio, ideal for outdoor dining. The large lot is enclosed by a wood fence with a double gate providing security and privacy. Close to schools, parks and shopping, making daily life a breeze! Don't miss out on this opportunity!
Location
State AZ
County Cochise
Area Benson/St. David
Zoning Benson - B1
Rooms
Other Rooms Bonus Room
Guest Accommodations None
Dining Room Breakfast Bar, Dining Area
Kitchen Dishwasher, Electric Range, Garbage Disposal, Microwave, Refrigerator
Interior
Interior Features Ceiling Fan(s), Dual Pane Windows, Split Bedroom Plan, Vaulted Ceilings, Walk In Closet(s)
Hot Water Electric
Heating Heat Pump
Cooling Ceiling Fans, Central Air
Flooring Ceramic Tile
Fireplaces Number 1
Fireplaces Type Wood Burning
Fireplace N
Laundry Laundry Room
Exterior
Garage Attached Garage/Carport
Fence Wood
Pool None
Community Features None
View Residential
Roof Type Metal
Accessibility None
Road Frontage Paved
Private Pool No
Building
Lot Description Adjacent to Alley
Story One
Sewer Connected
Water City
Level or Stories One
Schools
Elementary Schools Benson
Middle Schools Benson
High Schools Benson
School District Benson
Others
Senior Community No
Acceptable Financing Cash, Conventional, FHA, VA
Horse Property No
Listing Terms Cash, Conventional, FHA, VA
Special Listing Condition None
Read Less Info
Want to know what your home might be worth? Contact us for a FREE valuation!

Our team is ready to help you sell your home for the highest possible price ASAP

Copyright 2024 MLS of Southern Arizona
Bought with DiPeso Realty

"My job is to find and attract mastery-based agents to the office, protect the culture, and make sure everyone is happy! "
10501 E Seven Generations Way Suite 103, Tucson, AZ, 85747, United States






