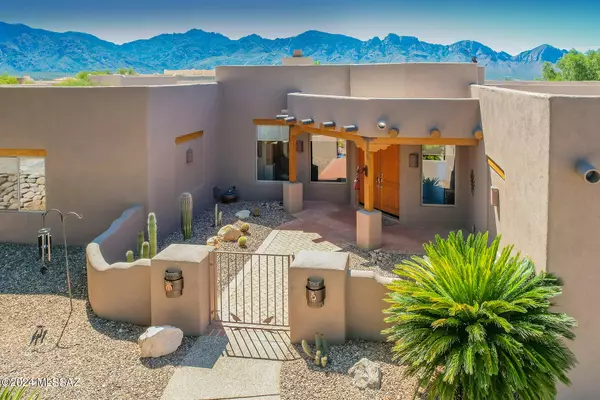$1,050,000
$1,125,000
6.7%For more information regarding the value of a property, please contact us for a free consultation.
4 Beds
3 Baths
2,764 SqFt
SOLD DATE : 10/15/2024
Key Details
Sold Price $1,050,000
Property Type Single Family Home
Sub Type Single Family Residence
Listing Status Sold
Purchase Type For Sale
Square Footage 2,764 sqft
Price per Sqft $379
Subdivision High Mesa (The Estates At)
MLS Listing ID 22420579
Sold Date 10/15/24
Style Santa Fe
Bedrooms 4
Full Baths 3
HOA Fees $90/mo
HOA Y/N Yes
Year Built 2000
Annual Tax Amount $8,389
Tax Year 2023
Lot Size 0.603 Acres
Acres 0.6
Property Description
Captivating 4BD/3BA (2,764 sq ft) Santa Fe resides on a premium lot in gated Estates at High Mesa boasting panoramic views from inside & out. Charming courtyard flows to stunning open concept interior highlighted by soaring viga beam ceiling, knotty alder doors, Kiva fireplace and entertainment center. Gourmet kitchen showcases granite counters, island w/gas cooktop, built-in oven/microwave, dual pantries & desk. Owner's suite off patio hosts dual closets plus luxury bath with jetted tub/walk-in shower. Rear guest room/hall bath access pool. Amenities include 2 bay windows, 8 skylights, central vacuum, alarm, indoor/outdoor speakers, ext. 3-car garage. Adding to the ambiance of this serene setting are lush landscaping, heated pool with raised spa/rock waterfall plus mountain/sunset views.
Location
State AZ
County Pima
Community Rancho Vistoso
Area Northwest
Zoning Oro Valley - PAD
Rooms
Other Rooms None
Guest Accommodations None
Dining Room Breakfast Bar, Great Room
Kitchen Convection Oven, Desk, Dishwasher, Electric Oven, Garbage Disposal, Gas Cooktop, Island, Microwave, Refrigerator, Reverse Osmosis
Interior
Interior Features Bay Window, Ceiling Fan(s), Central Vacuum, Entertainment Center Built-In, Exposed Beams, Foyer, High Ceilings 9+, Skylights, Split Bedroom Plan, Storage, Walk In Closet(s)
Hot Water Natural Gas
Heating Forced Air, Natural Gas, Zoned
Cooling Ceiling Fans, Zoned
Flooring Carpet, Ceramic Tile
Fireplaces Number 1
Fireplaces Type Bee Hive, Gas
Fireplace N
Laundry Dryer, Laundry Room, Sink, Washer
Exterior
Exterior Feature Courtyard
Garage Attached Garage/Carport, Electric Door Opener, Extended Length, Separate Storage Area
Garage Spaces 3.0
Fence Stucco Finish
Pool Heated
Community Features Gated, Paved Street
Amenities Available Park
View Mountains, Panoramic
Roof Type Built-Up - Reflect
Accessibility Door Levers, Level
Road Frontage Paved
Private Pool Yes
Building
Lot Description Subdivided
Story One
Sewer Connected
Water Water Company
Level or Stories One
Schools
Elementary Schools Painted Sky
Middle Schools Coronado K-8
High Schools Ironwood Ridge
School District Amphitheater
Others
Senior Community No
Acceptable Financing Cash, Conventional, Submit
Horse Property No
Listing Terms Cash, Conventional, Submit
Special Listing Condition None
Read Less Info
Want to know what your home might be worth? Contact us for a FREE valuation!

Our team is ready to help you sell your home for the highest possible price ASAP

Copyright 2024 MLS of Southern Arizona
Bought with eXp Realty

"My job is to find and attract mastery-based agents to the office, protect the culture, and make sure everyone is happy! "
10501 E Seven Generations Way Suite 103, Tucson, AZ, 85747, United States






