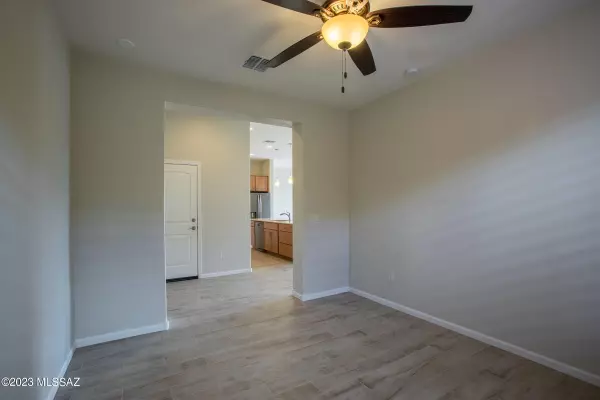$403,500
$419,900
3.9%For more information regarding the value of a property, please contact us for a free consultation.
2 Beds
2 Baths
1,638 SqFt
SOLD DATE : 10/07/2024
Key Details
Sold Price $403,500
Property Type Townhouse
Sub Type Townhouse
Listing Status Sold
Purchase Type For Sale
Square Footage 1,638 sqft
Price per Sqft $246
Subdivision Saddlebrooke Ranch
MLS Listing ID 22324281
Sold Date 10/07/24
Style Contemporary
Bedrooms 2
Full Baths 2
HOA Fees $264/mo
HOA Y/N Yes
Year Built 2018
Annual Tax Amount $2,219
Tax Year 2023
Lot Size 3,960 Sqft
Acres 0.09
Property Description
This Viva Villa model at 1638 sq. ft. provides everything you need for full- or part-time living in beautiful Saddlebrooke Ranch. Having 2 Bedrooms and 2 full Baths this home has room to entertain out-or-town quests in comfort. The Great Room has plenty of space for an Entertainment Wall, a Dining Room; and a Grand Kitchen Island with Gas Range that any cook would be glad to use. The Den can be a temporary 3rd Bedroom; a private Workspace; or just a Quiet Place. A Walk-In Pantry provides food storage for all your needs. The Owners Suite has an attached En-suite with Shower and an included Soaking Tub. A generous Walk-in Owners Closet allows room for all your clothing. The Laundry Room has room for a full Washer and Dryer, or Stackable providing even more room. 9' and 10' foot
Location
State AZ
County Pinal
Area Upper Northwest
Zoning Oracle - CR3
Rooms
Other Rooms Den
Guest Accommodations None
Dining Room Dining Area, Great Room
Kitchen Dishwasher, Exhaust Fan, Gas Oven, Gas Range, Island, Microwave, Refrigerator
Interior
Interior Features Ceiling Fan(s), Dual Pane Windows, Foyer, High Ceilings 9+, Walk In Closet(s), Water Softener
Hot Water Natural Gas
Heating Forced Air, Natural Gas
Cooling Ceiling Fans, Central Air
Flooring Ceramic Tile
Fireplaces Type None
Fireplace N
Laundry Dryer, Laundry Room, Stacked Space, Washer
Exterior
Exterior Feature Courtyard
Garage Electric Door Opener, Extended Length, Utility Sink
Garage Spaces 2.0
Fence Block, Stucco Finish
Pool None
Community Features Exercise Facilities, Golf, Paved Street, Pickleball, Pool, Putting Green, Spa, Tennis Courts, Walking Trail
Amenities Available Pickleball, Pool, Sauna, Security, Spa/Hot Tub, Tennis Courts
View Residential, Sunrise
Roof Type Tile
Accessibility None
Road Frontage Paved
Private Pool No
Building
Lot Description Borders Common Area
Story One
Sewer Connected
Water Water Company
Level or Stories One
Schools
Elementary Schools Ave B/1St Ave
Middle Schools Mountain Vista
High Schools Canyon Del Oro
School District Oracle
Others
Senior Community Yes
Acceptable Financing Cash, Conventional
Horse Property No
Listing Terms Cash, Conventional
Special Listing Condition None
Read Less Info
Want to know what your home might be worth? Contact us for a FREE valuation!

Our team is ready to help you sell your home for the highest possible price ASAP

Copyright 2024 MLS of Southern Arizona
Bought with SBRanchRealty

"My job is to find and attract mastery-based agents to the office, protect the culture, and make sure everyone is happy! "
10501 E Seven Generations Way Suite 103, Tucson, AZ, 85747, United States






