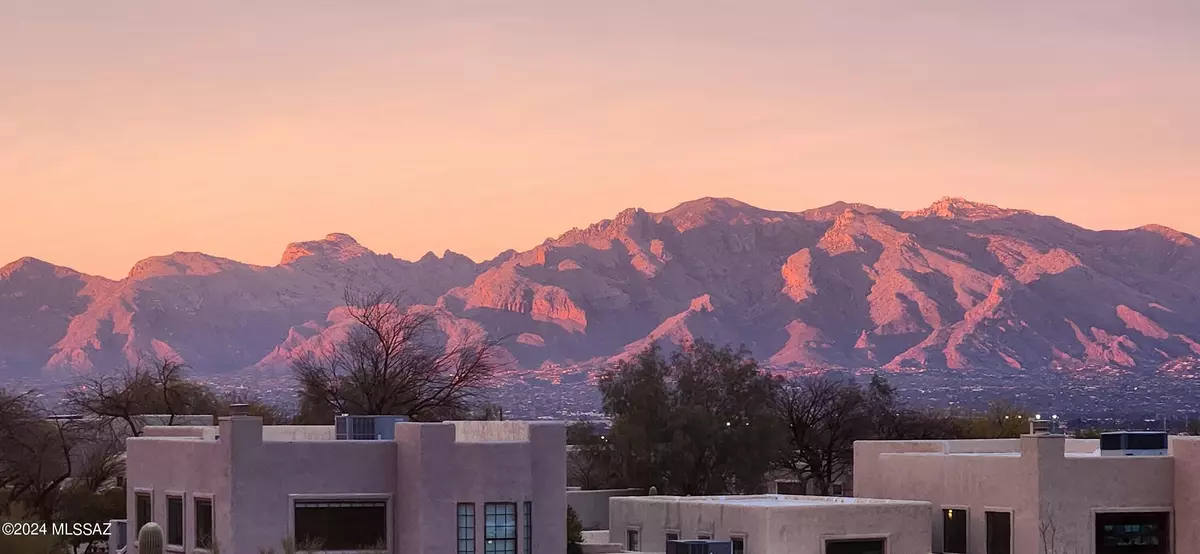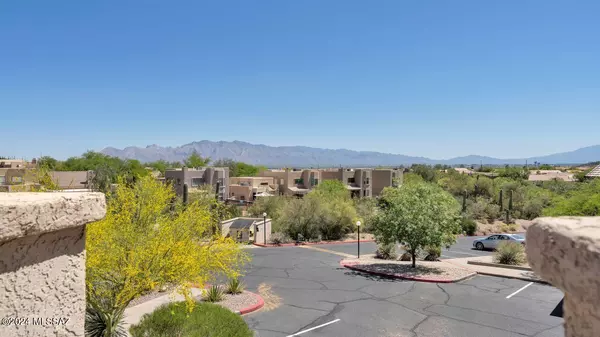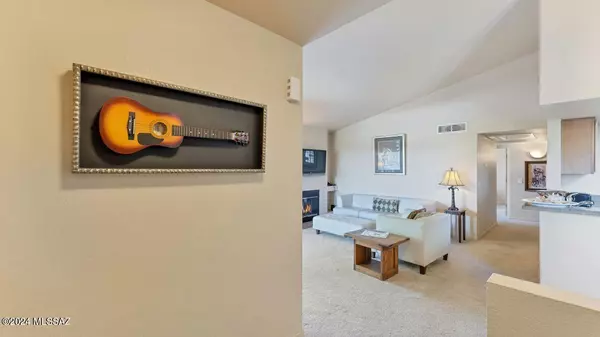$255,000
$275,000
7.3%For more information regarding the value of a property, please contact us for a free consultation.
2 Beds
2 Baths
1,005 SqFt
SOLD DATE : 09/23/2024
Key Details
Sold Price $255,000
Property Type Condo
Sub Type Condominium
Listing Status Sold
Purchase Type For Sale
Square Footage 1,005 sqft
Price per Sqft $253
Subdivision Moonrise At Starr Pass Condominium
MLS Listing ID 22410806
Sold Date 09/23/24
Style Contemporary
Bedrooms 2
Full Baths 2
HOA Fees $255/mo
HOA Y/N Yes
Year Built 1996
Annual Tax Amount $1,351
Tax Year 2023
Lot Size 1,045 Sqft
Acres 0.02
Property Description
Moonrise at Starr Pass with INCREDIBLE mountain, city, desert, sunrise & sunset views!! This second floor private end unit with vaulted ceilings, granite counters, stainless appliances, wood burning fireplace, full size washer & dryer. Large, covered patio (with storage closet ) is perfect for enjoying the views. Beautiful bathroom remodel done in 2023! Newer 2.5 ton A/C unit. Carport. Pool, spa, fitness center, club house, tennis courts, pickleball, secured mailbox, pest control, trash collection, water & sewer are included with monthly HOA. Near access to walking, biking & hiking trails. Enjoy special privileges at the Club at Starr Pass. See documents for details. Call for private showing !
Location
State AZ
County Pima
Area West
Zoning Tucson - R2
Rooms
Other Rooms None
Guest Accommodations None
Dining Room Breakfast Bar, Dining Area
Kitchen Dishwasher, Electric Range, Garbage Disposal, Microwave, Refrigerator
Interior
Interior Features Vaulted Ceilings
Hot Water Electric
Heating Forced Air
Cooling Central Air
Flooring Carpet, Ceramic Tile
Fireplaces Number 1
Fireplaces Type Wood Burning
Fireplace N
Laundry Dryer, Laundry Closet, Washer
Exterior
Exterior Feature Courtyard
Parking Features None
Fence None
Community Features Athletic Facilities, Exercise Facilities, Lighted, Paved Street, Pickleball, Pool, Sidewalks, Spa, Street Lights, Tennis Courts
Amenities Available Clubhouse, Maintenance, Pickleball, Pool, Security, Spa/Hot Tub, Tennis Courts
View Desert, Mountains, Panoramic, Sunrise, Sunset
Roof Type Tile
Accessibility None
Road Frontage Paved
Private Pool No
Building
Lot Description Adjacent to Wash, Borders Common Area, Corner Lot
Story One
Sewer Connected
Water City
Level or Stories One
Schools
Elementary Schools Maxwell K-8
Middle Schools Maxwell K-8
High Schools Cholla
School District Tusd
Others
Senior Community No
Acceptable Financing Cash, Owner Carry, Submit
Horse Property No
Listing Terms Cash, Owner Carry, Submit
Special Listing Condition None
Read Less Info
Want to know what your home might be worth? Contact us for a FREE valuation!

Our team is ready to help you sell your home for the highest possible price ASAP

Copyright 2025 MLS of Southern Arizona
Bought with Southwest Urban
"My job is to find and attract mastery-based agents to the office, protect the culture, and make sure everyone is happy! "
10501 E Seven Generations Way Suite 103, Tucson, AZ, 85747, United States






