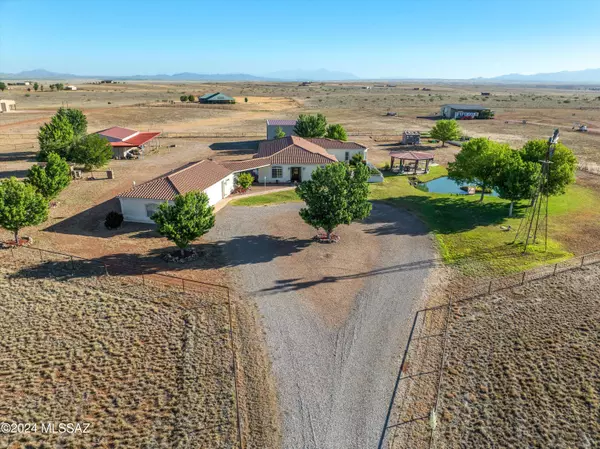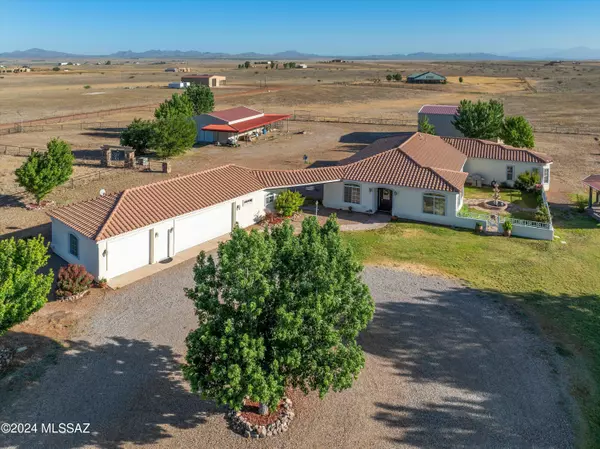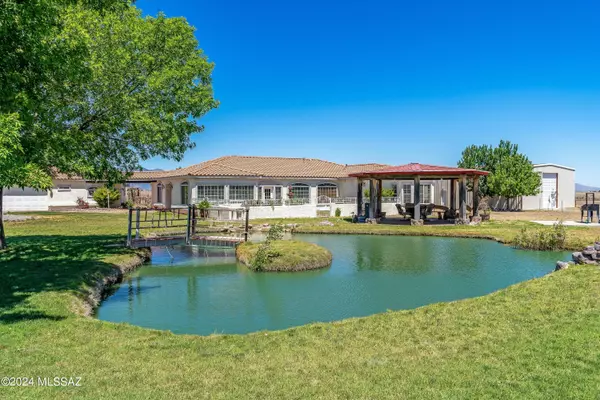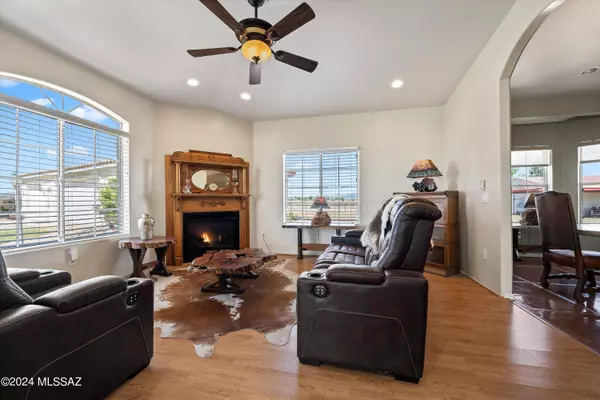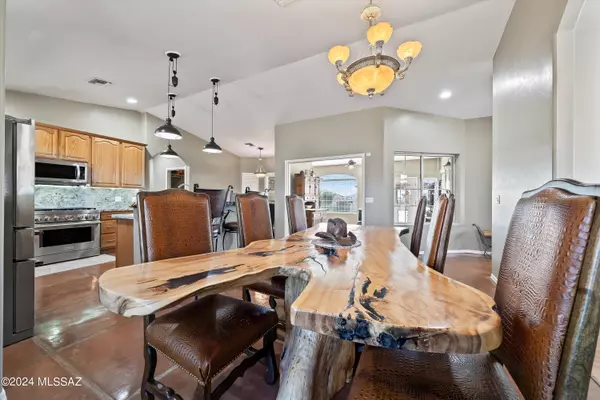$1,150,000
$1,000,000
15.0%For more information regarding the value of a property, please contact us for a free consultation.
4 Beds
3 Baths
3,025 SqFt
SOLD DATE : 09/30/2024
Key Details
Sold Price $1,150,000
Property Type Single Family Home
Sub Type Single Family Residence
Listing Status Sold
Purchase Type For Sale
Square Footage 3,025 sqft
Price per Sqft $380
Subdivision Sonoita Vista Verde
MLS Listing ID 22416680
Sold Date 09/30/24
Style Mediterranean
Bedrooms 4
Full Baths 3
HOA Y/N No
Year Built 2004
Annual Tax Amount $7,727
Tax Year 2023
Lot Size 10.870 Acres
Acres 20.91
Property Description
Welcome to an absolutely stunning property located on Winery Row in the heart of Southern Arizona Wine Country! This magnificent estate spans over 10 acres, with an option to purchase an additional neighboring 10 acres! The property features a beautifully updated 3-bedroom, 2-bathroom home with high ceilings, a charming 1-bedroom guest house, and a spacious 3-car garage. Car and RV enthusiasts will appreciate the free-standing, over-sized garage/steel shop building with abundant second-floor storage, as well as an insulated office or hobby room, offering endless possibilities! Additionally, the estate includes a barn/workshop, which also offers a second-floor insulated office or hobby room, and comes equipped with two horse pens.
Location
State AZ
County Santa Cruz
Area Scc-Elgin
Zoning SCC - GR
Rooms
Other Rooms Office, Storage, Studio, Workshop
Guest Accommodations House
Dining Room Breakfast Bar, Breakfast Nook, Dining Area, Formal Dining Room
Kitchen Convection Oven, Dishwasher, Electric Oven, Gas Range, Microwave, Refrigerator
Interior
Interior Features Bay Window, Ceiling Fan(s), Dual Pane Windows, High Ceilings 9+, Storage, Walk In Closet(s), Water Softener
Hot Water Tankless Water Htr
Heating Forced Air
Cooling Central Air
Flooring Ceramic Tile, Concrete, Laminate
Fireplaces Number 2
Fireplaces Type Gas
Fireplace N
Laundry Laundry Room
Exterior
Exterior Feature See Remarks, Waterfall/Pond
Parking Features Additional Garage, Detached, Over Height Garage, Tandem Garage
Garage Spaces 7.0
Fence View Fence
Community Features Horses Allowed
View Mountains, Panoramic, Pasture, Sunrise, Sunset
Roof Type Tile
Accessibility Wide Hallways
Road Frontage Paved
Lot Frontage 465.0
Private Pool No
Building
Lot Description North/South Exposure
Story One
Sewer Septic
Water Private Well
Level or Stories One
Schools
Elementary Schools Elgin Elementary
Middle Schools Elgin
High Schools Elgin
School District Elgin
Others
Senior Community No
Acceptable Financing Cash, Conventional, Submit, VA
Horse Property Yes - By Zoning
Listing Terms Cash, Conventional, Submit, VA
Special Listing Condition None
Read Less Info
Want to know what your home might be worth? Contact us for a FREE valuation!

Our team is ready to help you sell your home for the highest possible price ASAP

Copyright 2025 MLS of Southern Arizona
Bought with BIG REALTY Solutions, LLC
"My job is to find and attract mastery-based agents to the office, protect the culture, and make sure everyone is happy! "
10501 E Seven Generations Way Suite 103, Tucson, AZ, 85747, United States


