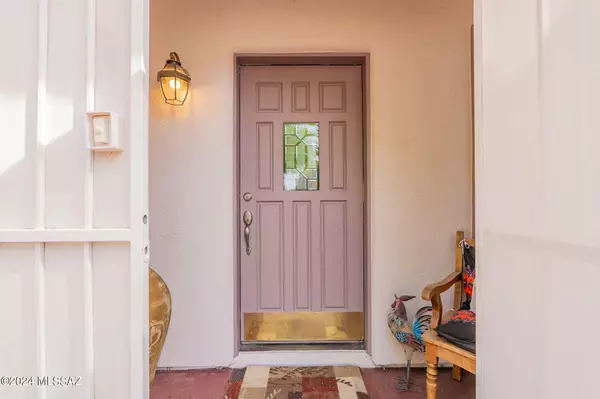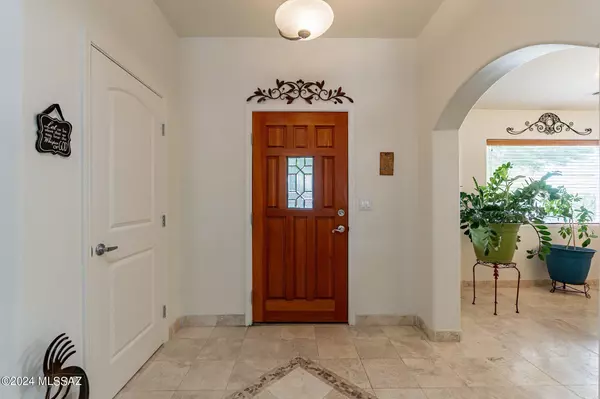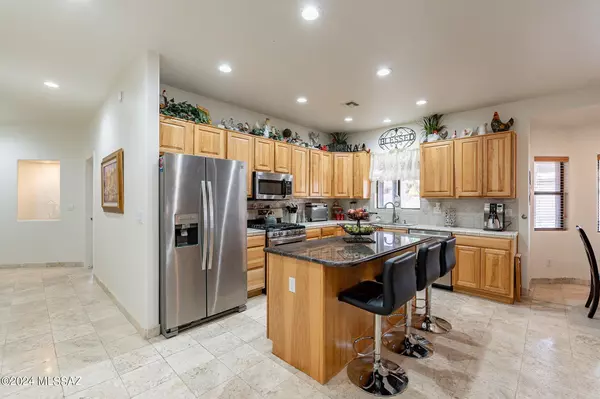$480,000
$519,900
7.7%For more information regarding the value of a property, please contact us for a free consultation.
4 Beds
4 Baths
2,639 SqFt
SOLD DATE : 09/26/2024
Key Details
Sold Price $480,000
Property Type Single Family Home
Sub Type Single Family Residence
Listing Status Sold
Purchase Type For Sale
Square Footage 2,639 sqft
Price per Sqft $181
Subdivision La Canada Norte Ii (51-119)
MLS Listing ID 22416666
Sold Date 09/26/24
Style Ranch
Bedrooms 4
Full Baths 3
Half Baths 1
HOA Fees $13/mo
HOA Y/N Yes
Year Built 2003
Annual Tax Amount $4,791
Tax Year 2023
Lot Size 0.524 Acres
Acres 0.52
Property Description
Welcome to this exceptional custom home situated on an oversized lot nestled in a serene cul-de-sac setting. Features 4 bedrooms and 4 bathrooms, including two master suites complete with separate showers and soaker tubs. The expansive great room is adorned with a stone-faced gas fireplace perfect for cozy evenings. A well-appointed kitchen boasts an island for preparation and entertainment, complemented by a breakfast bar, breakfast nook & formal dining area bathed in natural light. The 4 CAR garage ensures ample room for vehicles and storage. The single garage equipped with AC presents limitless possibilities, ideal for a workshop, hobby area or personalized retreat. Beyond the indoors, discover the vast outdoor space with room for a pool and more. Owned Solar too!
Location
State AZ
County Pima
Community La Canada Norte 2
Area Green Valley North
Zoning Sahuarita - SP
Rooms
Other Rooms None
Guest Accommodations None
Dining Room Breakfast Bar, Breakfast Nook, Dining Area
Kitchen Dishwasher, Garbage Disposal, Gas Range, Island, Microwave, Refrigerator
Interior
Interior Features Bay Window, Ceiling Fan(s), Foyer, High Ceilings 9+, Storage, Walk In Closet(s)
Hot Water Natural Gas
Heating Forced Air, Natural Gas
Cooling Ceiling Fans, Central Air
Flooring Carpet, Ceramic Tile
Fireplaces Number 1
Fireplaces Type Gas
Fireplace N
Laundry Laundry Room, Storage
Exterior
Parking Features Electric Door Opener
Garage Spaces 4.0
Fence Block
Community Features Paved Street, Sidewalks
Amenities Available None
View Mountains, Sunrise, Sunset
Roof Type Tile
Accessibility Level
Road Frontage Paved
Private Pool No
Building
Lot Description Cul-De-Sac, North/South Exposure
Story One
Sewer Connected
Water City, Water Company
Level or Stories One
Schools
Elementary Schools Copper View
Middle Schools Sahuarita
High Schools Sahuarita
School District Sahuarita
Others
Senior Community No
Acceptable Financing Cash, Conventional, FHA, Submit, VA
Horse Property No
Listing Terms Cash, Conventional, FHA, Submit, VA
Special Listing Condition None
Read Less Info
Want to know what your home might be worth? Contact us for a FREE valuation!

Our team is ready to help you sell your home for the highest possible price ASAP

Copyright 2025 MLS of Southern Arizona
Bought with Tierra Antigua Realty
"My job is to find and attract mastery-based agents to the office, protect the culture, and make sure everyone is happy! "
10501 E Seven Generations Way Suite 103, Tucson, AZ, 85747, United States






