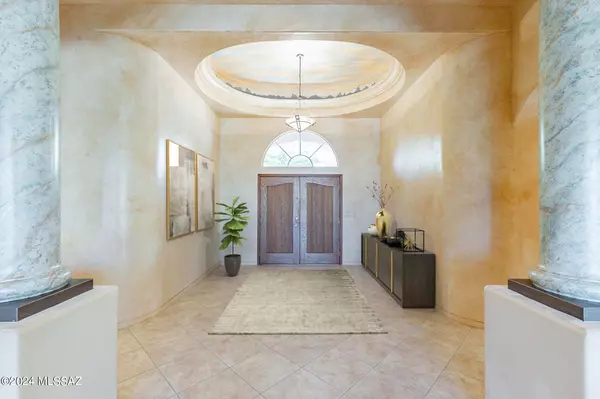$650,000
$729,000
10.8%For more information regarding the value of a property, please contact us for a free consultation.
3 Beds
3 Baths
3,033 SqFt
SOLD DATE : 09/23/2024
Key Details
Sold Price $650,000
Property Type Single Family Home
Sub Type Single Family Residence
Listing Status Sold
Purchase Type For Sale
Square Footage 3,033 sqft
Price per Sqft $214
Subdivision Madera Reserve Phase I(1-130)
MLS Listing ID 22411539
Sold Date 09/23/24
Style Mediterranean,Ranch
Bedrooms 3
Full Baths 3
HOA Fees $22/mo
HOA Y/N Yes
Year Built 1998
Annual Tax Amount $5,229
Tax Year 2023
Lot Size 0.796 Acres
Acres 0.8
Property Description
Discover the perfect blend of luxury, comfort, and eco-conscious living in this stunning solar-powered home, ideally suited for families or retirees seeking an upscale lifestyle. As you step through the impressive double-door entryway, you will enter a grand foyer that opens to a breathtaking rotunda with soaring recessed ceilings and regal pillars. The living area exudes elegance, boasting an ornate Mediterranean fireplace and an expansive view of the desert surroundings and the Santa Rita Mountains through a series of wood-casement glass patio doors. The heart of the home, a chef's dream kitchen, is outfitted with professional-grade stainless appliances, timeless white tile backsplash, and an abundance of gorgeous cherry cabinetry, all topped with
Location
State AZ
County Pima
Community Madera Reserve
Area Green Valley Southeast
Zoning Pima County - CR1
Rooms
Other Rooms Den
Guest Accommodations None
Dining Room Breakfast Bar, Breakfast Nook, Formal Dining Room
Kitchen Convection Oven, Energy Star Qualified Dishwasher, Energy Star Qualified Refrigerator, Exhaust Fan, Garbage Disposal, Gas Cooktop, Island, Microwave
Interior
Interior Features Ceiling Fan(s), Columns, Dual Pane Windows, Foyer, High Ceilings 9+, Low Emissivity Windows, Skylights, Storage, Walk In Closet(s), Water Softener
Hot Water Natural Gas
Heating Forced Air, Natural Gas
Cooling Ceiling Fans, Central Air
Flooring Carpet, Ceramic Tile
Fireplaces Number 1
Fireplaces Type Gas
Fireplace N
Laundry Energy Star Qualified Dryer, Energy Star Qualified Washer, Laundry Room, Storage
Exterior
Exterior Feature Native Plants
Garage Attached Garage Cabinets, Electric Door Opener
Garage Spaces 3.0
Fence Block
Pool None
Community Features Paved Street, Sidewalks, Street Lights, Walking Trail
Amenities Available None
View Desert, Mountains, Panoramic, Sunrise, Sunset
Roof Type Built-Up,Tile
Accessibility Door Levers, Entry, Wide Doorways
Road Frontage Paved
Private Pool No
Building
Lot Description North/South Exposure
Story One
Sewer Connected
Water Water Company
Level or Stories One
Schools
Elementary Schools Continental
Middle Schools Continental
High Schools Walden Grove
School District Continental Elementary School District #39
Others
Senior Community No
Acceptable Financing Cash, Conventional, FHA, Submit, VA
Horse Property No
Listing Terms Cash, Conventional, FHA, Submit, VA
Special Listing Condition None
Read Less Info
Want to know what your home might be worth? Contact us for a FREE valuation!

Our team is ready to help you sell your home for the highest possible price ASAP

Copyright 2024 MLS of Southern Arizona
Bought with Russ Lyon Sotheby's International

"My job is to find and attract mastery-based agents to the office, protect the culture, and make sure everyone is happy! "
10501 E Seven Generations Way Suite 103, Tucson, AZ, 85747, United States






