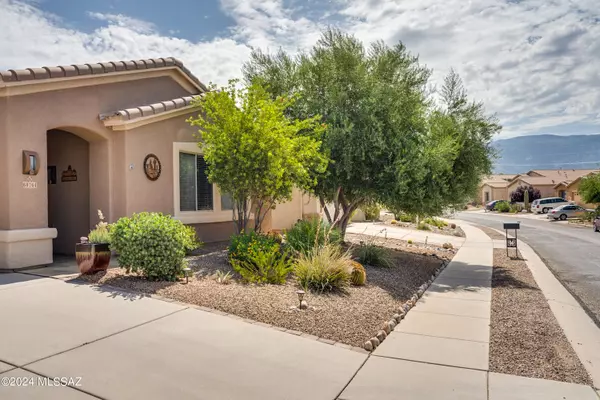$395,000
$395,000
For more information regarding the value of a property, please contact us for a free consultation.
3 Beds
2 Baths
1,596 SqFt
SOLD DATE : 09/13/2024
Key Details
Sold Price $395,000
Property Type Single Family Home
Sub Type Single Family Residence
Listing Status Sold
Purchase Type For Sale
Square Footage 1,596 sqft
Price per Sqft $247
Subdivision Eagle Crest Ranch
MLS Listing ID 22417981
Sold Date 09/13/24
Style Contemporary
Bedrooms 3
Full Baths 2
HOA Fees $50/mo
HOA Y/N Yes
Year Built 2004
Annual Tax Amount $2,007
Tax Year 2022
Lot Size 9,147 Sqft
Acres 0.21
Property Description
Very well-kept & comfortable 3bed, 2bath w/ pool in Eagle Crest Ranch. Entering the home you'll find both guest bedrooms & full guest bath at the front of the home. A central kitchen w/new appliances, updated counters & backsplash opens to a great room (w/cozy fireplace) perfect for family meals or entertaining. The master suite is privately located on the rear corner of the home w/large walk-in closet. Out back a large covered patio provides loads of shade adjacent to the refreshing pool for some hot summertime fun. (Other extras include new ext paint, new kitchen appliances, solar heat for pool, new electric pool heater, new pool pump, pool recently drained, cleaned & refilled, rear gutters w/rain collection barrel, & a huge laundry room w/plenty of extra cabinet storage & countertop.)
Location
State AZ
County Pinal
Area Upper Northwest
Zoning Catalina - CR3
Rooms
Other Rooms None
Guest Accommodations None
Dining Room Breakfast Nook, Dining Area
Kitchen Dishwasher, Exhaust Fan, Garbage Disposal, Gas Range, Island, Microwave, Refrigerator
Interior
Interior Features Ceiling Fan(s), Dual Pane Windows, Storage, Walk In Closet(s)
Hot Water Natural Gas
Heating Forced Air, Natural Gas
Cooling Central Air
Flooring Ceramic Tile, Laminate
Fireplaces Number 1
Fireplaces Type Gas
Fireplace N
Laundry Dryer, Laundry Room, Storage, Washer
Exterior
Exterior Feature Rain Barrel/Cistern(s)
Garage Electric Door Opener
Garage Spaces 2.0
Fence Block, View Fence
Pool Heated, Solar Cover, Solar Pool Heater
Community Features Basketball Court, Park, Paved Street, Sidewalks
Amenities Available Park
View Residential
Roof Type Tile
Accessibility None
Road Frontage Paved
Private Pool Yes
Building
Lot Description Borders Common Area
Story One
Sewer Connected
Water Water Company
Level or Stories One
Schools
Elementary Schools Mountain Vista
Middle Schools Mountain Vista
High Schools Canyon Del Oro
School District Oracle
Others
Senior Community No
Acceptable Financing Cash, Conventional, FHA, VA
Horse Property No
Listing Terms Cash, Conventional, FHA, VA
Special Listing Condition None
Read Less Info
Want to know what your home might be worth? Contact us for a FREE valuation!

Our team is ready to help you sell your home for the highest possible price ASAP

Copyright 2024 MLS of Southern Arizona
Bought with Long Realty Company

"My job is to find and attract mastery-based agents to the office, protect the culture, and make sure everyone is happy! "
10501 E Seven Generations Way Suite 103, Tucson, AZ, 85747, United States






