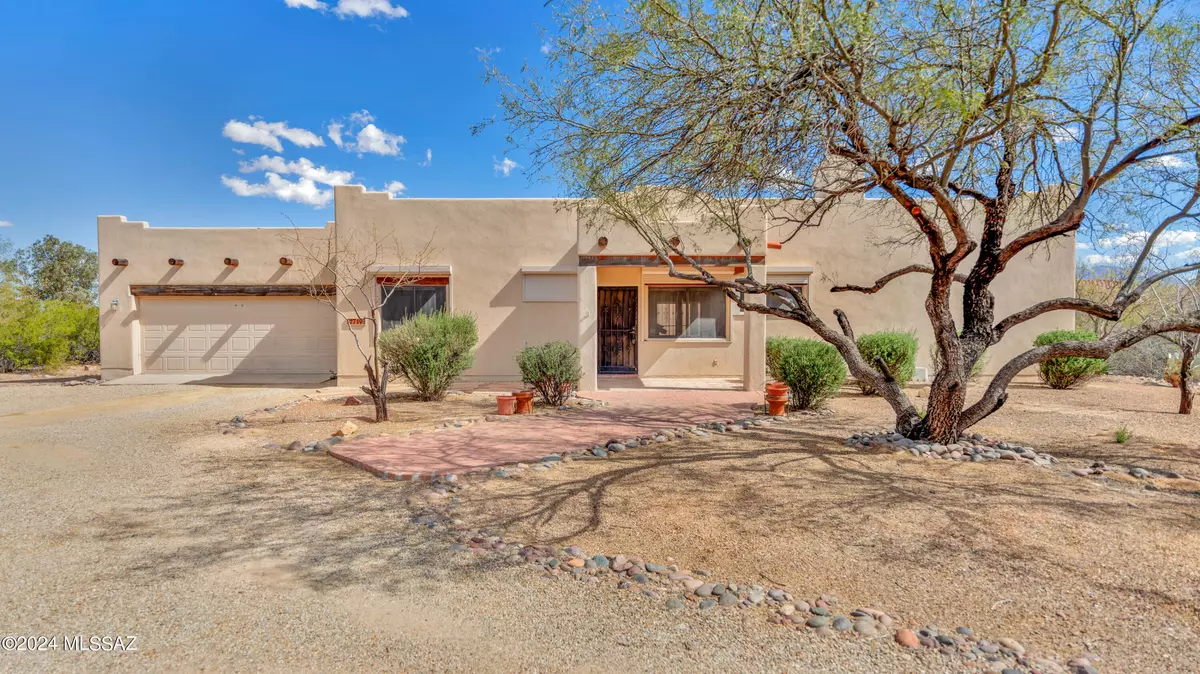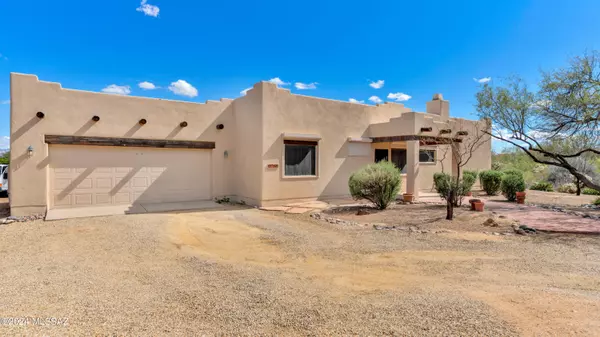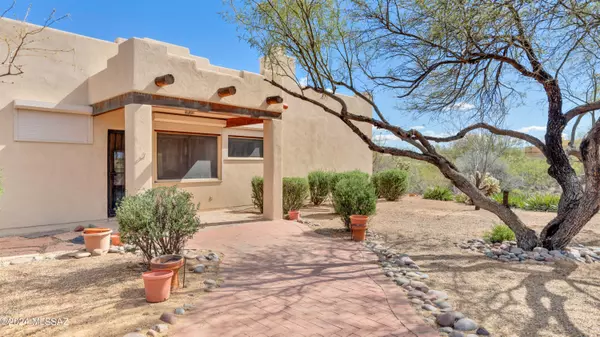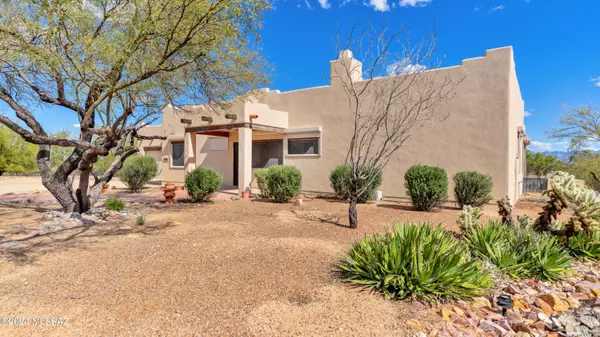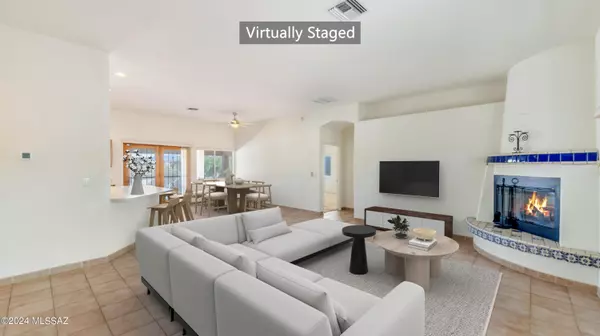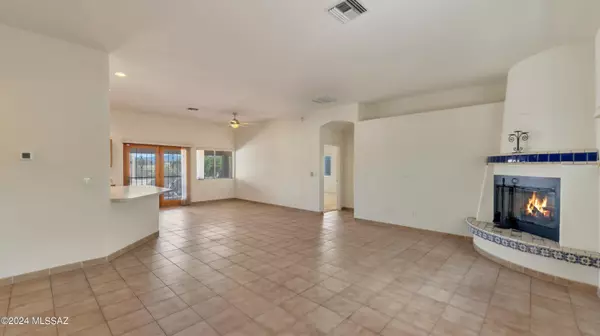$405,000
$420,000
3.6%For more information regarding the value of a property, please contact us for a free consultation.
3 Beds
2 Baths
1,792 SqFt
SOLD DATE : 07/31/2024
Key Details
Sold Price $405,000
Property Type Single Family Home
Sub Type Single Family Residence
Listing Status Sold
Purchase Type For Sale
Square Footage 1,792 sqft
Price per Sqft $226
Subdivision La Canada Norte Ii (51-119)
MLS Listing ID 22406614
Sold Date 07/31/24
Style Santa Fe
Bedrooms 3
Full Baths 2
HOA Fees $13/mo
Year Built 1999
Annual Tax Amount $3,081
Tax Year 2023
Lot Size 0.620 Acres
Acres 0.62
Property Description
A RARE FIND. ''A 'lil bit country'' in this area tucked away on a quiet cul-de-sac among custom homes. NO AGE RESTRICTIONS! This charming 3 BR and 2 BA residence has split bedroom plan. Enjoy the spaciousness of high ceilings in every room and flooring of Saltillo tile. The well-planned kitchen with plenty of cabinets runs to the great room with a cozy beehive fireplace. The large 2 car attached garage has plenty of storage. There is an inside laundry room with sink. Outdoors enjoy the large covered patio measuring 56' x 12'. The rear yard has plenty of space for outdoor activities. This home includes exterior rolling shutters on every window and door providing ultimate security and temperature control. The lot size is .62 of an acre. Room for several RVs. Don't miss it!
Location
State AZ
County Pima
Community La Canada Norte 2
Area Green Valley North
Zoning Sahuarita - R2
Rooms
Other Rooms None
Guest Accommodations None
Dining Room Breakfast Bar, Dining Area
Kitchen Dishwasher, Electric Oven, Electric Range, Garbage Disposal, Microwave, Refrigerator
Interior
Interior Features High Ceilings 9+, Solar Tube(s), Split Bedroom Plan, Water Softener
Hot Water Electric
Heating Electric, Forced Air
Cooling Ceiling Fans, Central Air
Flooring Carpet, Ceramic Tile, Vinyl
Fireplaces Number 1
Fireplaces Type Bee Hive, Wood Burning
Fireplace N
Laundry Dryer, Laundry Room, Washer
Exterior
Parking Features Attached Garage/Carport, Electric Door Opener
Garage Spaces 2.0
Fence Block
Pool None
Community Features Jogging/Bike Path
View Mountains, Sunrise
Roof Type Built-Up
Accessibility Level
Road Frontage Paved
Private Pool No
Building
Lot Description Cul-De-Sac
Story One
Sewer Connected
Water Water Company
Level or Stories One
Schools
Elementary Schools Wrightson Ridge
Middle Schools Sahuarita
High Schools Sahuarita
School District Sahuarita
Others
Senior Community No
Acceptable Financing Cash, Conventional
Horse Property No
Listing Terms Cash, Conventional
Special Listing Condition None
Read Less Info
Want to know what your home might be worth? Contact us for a FREE valuation!

Our team is ready to help you sell your home for the highest possible price ASAP

Copyright 2025 MLS of Southern Arizona
Bought with Real Broker
"My job is to find and attract mastery-based agents to the office, protect the culture, and make sure everyone is happy! "
10501 E Seven Generations Way Suite 103, Tucson, AZ, 85747, United States

