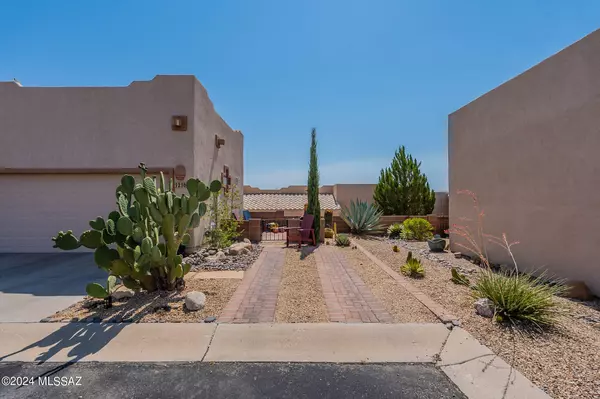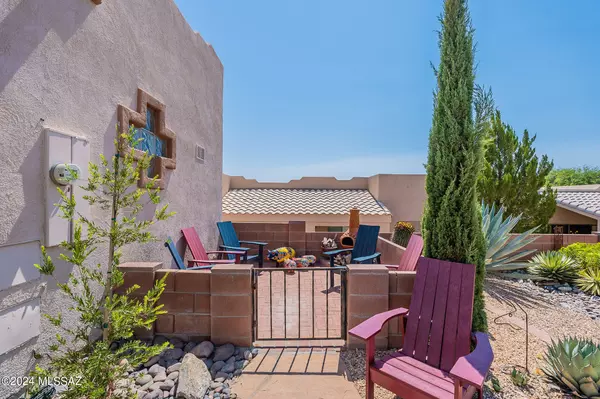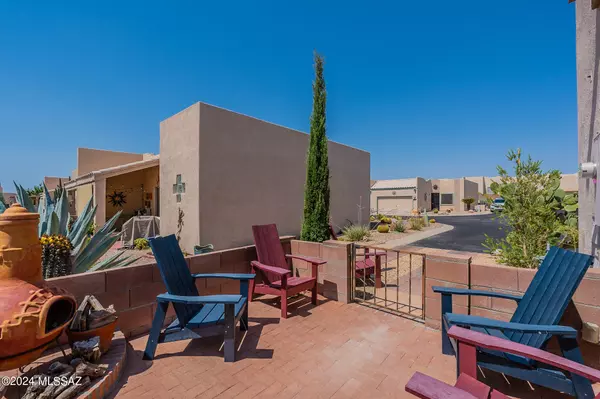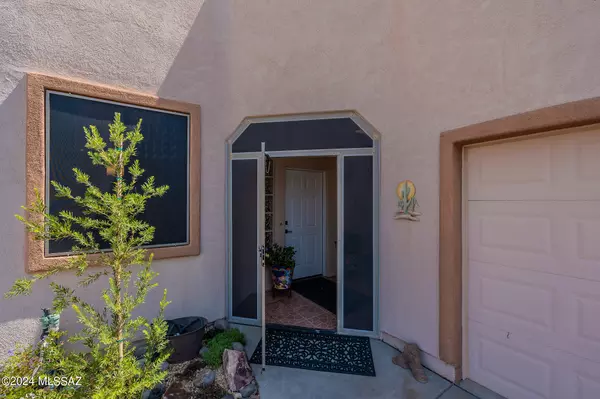$310,000
$319,900
3.1%For more information regarding the value of a property, please contact us for a free consultation.
2 Beds
2 Baths
1,443 SqFt
SOLD DATE : 09/04/2024
Key Details
Sold Price $310,000
Property Type Townhouse
Sub Type Townhouse
Listing Status Sold
Purchase Type For Sale
Square Footage 1,443 sqft
Price per Sqft $214
Subdivision Casa Primavera(1-242)
MLS Listing ID 22417260
Sold Date 09/04/24
Style Pueblo,Santa Fe
Bedrooms 2
Full Baths 2
HOA Fees $66/mo
HOA Y/N Yes
Year Built 2003
Annual Tax Amount $1,467
Tax Year 2023
Lot Size 3,615 Sqft
Acres 0.08
Property Description
Escape to your oasis in serene Green Valley! This updated townhome features one of the neighborhood's largest floorplans, nestled on an expansive lot backing onto a tranquil wash. Enjoy breathtaking views of the Valley floor from your bedroom window each morning. The formal entrance opens to a dining room and leads seamlessly to a remodeled kitchen with waterfall quartz counters and upgraded LG stainless steel appliances. The kitchen flows into a cozy living room and den overlooking a private landscaped yard--a perfect retreat. Luxury vinyl flooring, quartz countertops in bathrooms, energy-efficient lighting, and a water softener add to the comfort. Furniture available separately. Veterans can assume a VA loan at an incredible 2.25% rate--details on inquiry. Don't miss this chance to call
Location
State AZ
County Pima
Community Canyon View Estates
Area Green Valley Northwest
Zoning Pima County - CR4
Rooms
Other Rooms Den
Guest Accommodations None
Dining Room Breakfast Bar, Dining Area
Kitchen Convection Oven, Dishwasher, Energy Star Qualified Dishwasher, Energy Star Qualified Freezer, Energy Star Qualified Refrigerator, Energy Star Qualified Stove, Exhaust Fan, Garbage Disposal, Induction Cooktop, Microwave, Refrigerator
Interior
Interior Features Ceiling Fan(s), Dual Pane Windows, Solar Tube(s), Walk In Closet(s), Water Softener
Hot Water Natural Gas
Heating Gas Pac
Cooling Central Air
Fireplaces Type None
Fireplace N
Laundry Dryer, Electric Dryer Hookup, Gas Dryer Hookup, Washer
Exterior
Exterior Feature BBQ, Solar Screens
Parking Features Attached Garage/Carport, Electric Door Opener
Garage Spaces 2.0
Fence Block
Community Features Exercise Facilities, Lighted, Park, Paved Street, Rec Center, Shuffle Board, Spa, Street Lights
Amenities Available Clubhouse, Park, Pool, Recreation Room, Spa/Hot Tub
View Desert, Panoramic, Sunrise
Roof Type Built-Up - Reflect
Accessibility Door Levers, Level
Road Frontage Paved
Private Pool No
Building
Lot Description Corner Lot, North/South Exposure, Subdivided
Story One
Sewer Connected
Water Water Company
Level or Stories One
Schools
Elementary Schools Continental
Middle Schools Continental
High Schools Optional
School District Continental Elementary School District #39
Others
Senior Community Yes
Acceptable Financing Cash, Conventional, FHA, VA
Horse Property No
Listing Terms Cash, Conventional, FHA, VA
Special Listing Condition None
Read Less Info
Want to know what your home might be worth? Contact us for a FREE valuation!

Our team is ready to help you sell your home for the highest possible price ASAP

Copyright 2025 MLS of Southern Arizona
Bought with Vail Realty
"My job is to find and attract mastery-based agents to the office, protect the culture, and make sure everyone is happy! "
10501 E Seven Generations Way Suite 103, Tucson, AZ, 85747, United States






