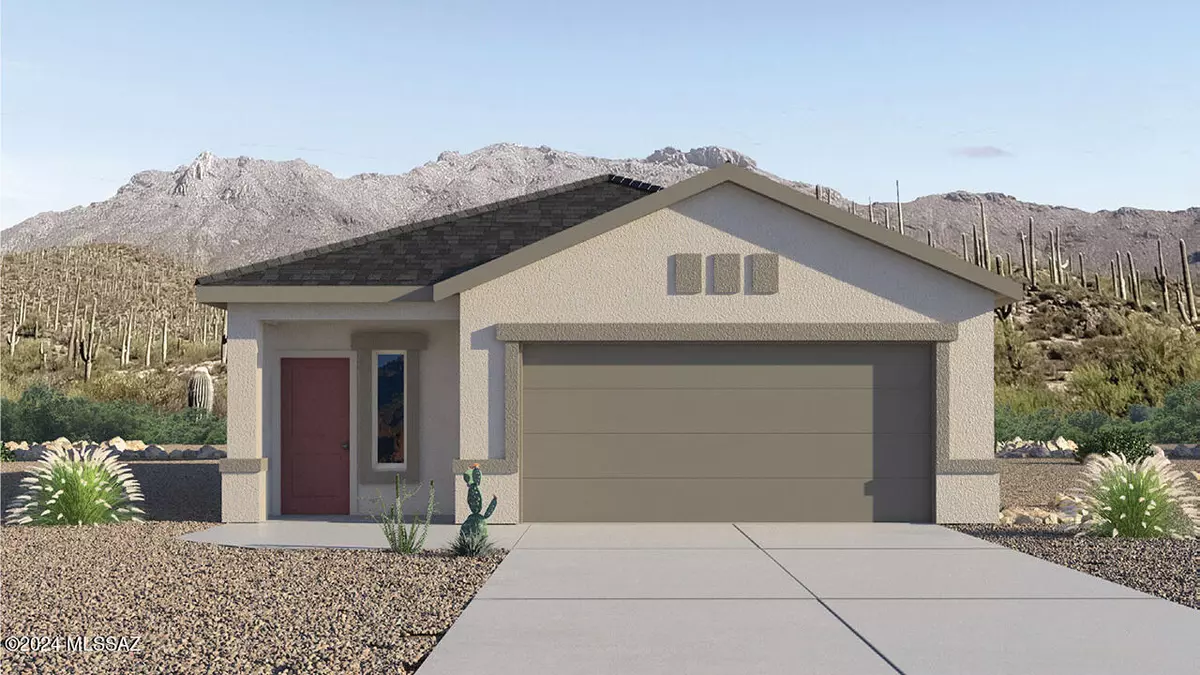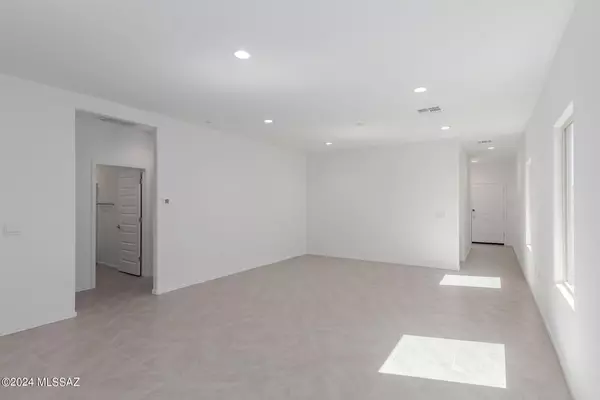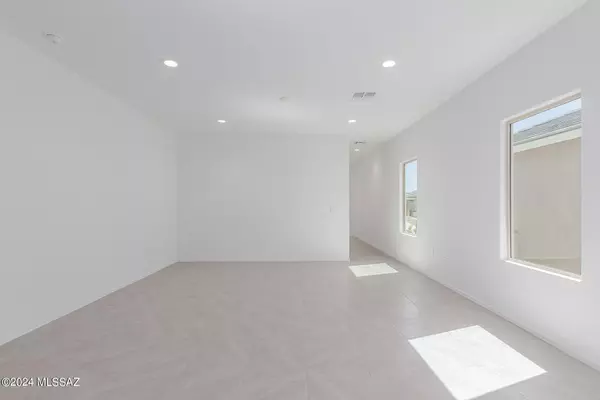$357,191
$362,400
1.4%For more information regarding the value of a property, please contact us for a free consultation.
3 Beds
2 Baths
1,558 SqFt
SOLD DATE : 08/30/2024
Key Details
Sold Price $357,191
Property Type Single Family Home
Sub Type Single Family Residence
Listing Status Sold
Purchase Type For Sale
Square Footage 1,558 sqft
Price per Sqft $229
Subdivision Saguaro Bloom Sq20180540069
MLS Listing ID 22408013
Sold Date 08/30/24
Style Contemporary,Modern
Bedrooms 3
Full Baths 2
HOA Fees $89/mo
HOA Y/N Yes
Year Built 2024
Annual Tax Amount $272
Tax Year 2023
Lot Size 5,837 Sqft
Acres 0.13
Property Description
Welcome to your ultimate oasis! This captivating single-story home offers 1.558 square feet of pure luxury and convenience. Boasting a unique open plan design, the kitchen conveniently opens onto the back patio, making BBQ to table gatherings a breeze and enhancing your outdoor living experience. Enjoy the space between neighbors with the common area behind the property, as well as the additional privacy of a cul-de-sac lot. With 3 bedrooms and 2 baths, this home provides ample space for comfortable living. Plus, rest easy knowing it's ENERGY STAR certified with a tankless water heater, ensuring efficiency and savings. The included smart home features add connectivity to your lifestyle! Stop by today! Ready by June/July 2024!
Location
State AZ
County Pima
Community Saguaro Bloom
Area Extended West
Zoning Marana - F
Rooms
Other Rooms None
Guest Accommodations None
Dining Room Dining Area, Great Room
Kitchen Dishwasher, Garbage Disposal, Gas Range, Microwave
Interior
Interior Features Dual Pane Windows, Energy Star Qualified, High Ceilings 9+, Walk In Closet(s)
Hot Water Tankless Water Htr
Heating Forced Air
Cooling Central Air
Flooring Carpet, Ceramic Tile
Fireplaces Type None
Fireplace N
Laundry Laundry Room
Exterior
Parking Features Attached Garage/Carport, Electric Door Opener
Garage Spaces 2.0
Fence Block
Pool None
Community Features Athletic Facilities, Basketball Court, Exercise Facilities, Jogging/Bike Path, Park, Paved Street, Walking Trail
Amenities Available Clubhouse, Park, Pool, Recreation Room
View None
Roof Type Tile
Accessibility None
Road Frontage Paved
Private Pool No
Building
Lot Description Cul-De-Sac
Story One
Sewer Connected
Water City
Level or Stories One
Schools
Elementary Schools Rattlesnake Ridge
Middle Schools Marana
High Schools Marana
School District Marana
Others
Senior Community No
Acceptable Financing Cash, Conventional, FHA, VA
Horse Property No
Listing Terms Cash, Conventional, FHA, VA
Special Listing Condition Public Report
Read Less Info
Want to know what your home might be worth? Contact us for a FREE valuation!

Our team is ready to help you sell your home for the highest possible price ASAP

Copyright 2025 MLS of Southern Arizona
Bought with OMNI Homes International
"My job is to find and attract mastery-based agents to the office, protect the culture, and make sure everyone is happy! "
10501 E Seven Generations Way Suite 103, Tucson, AZ, 85747, United States






