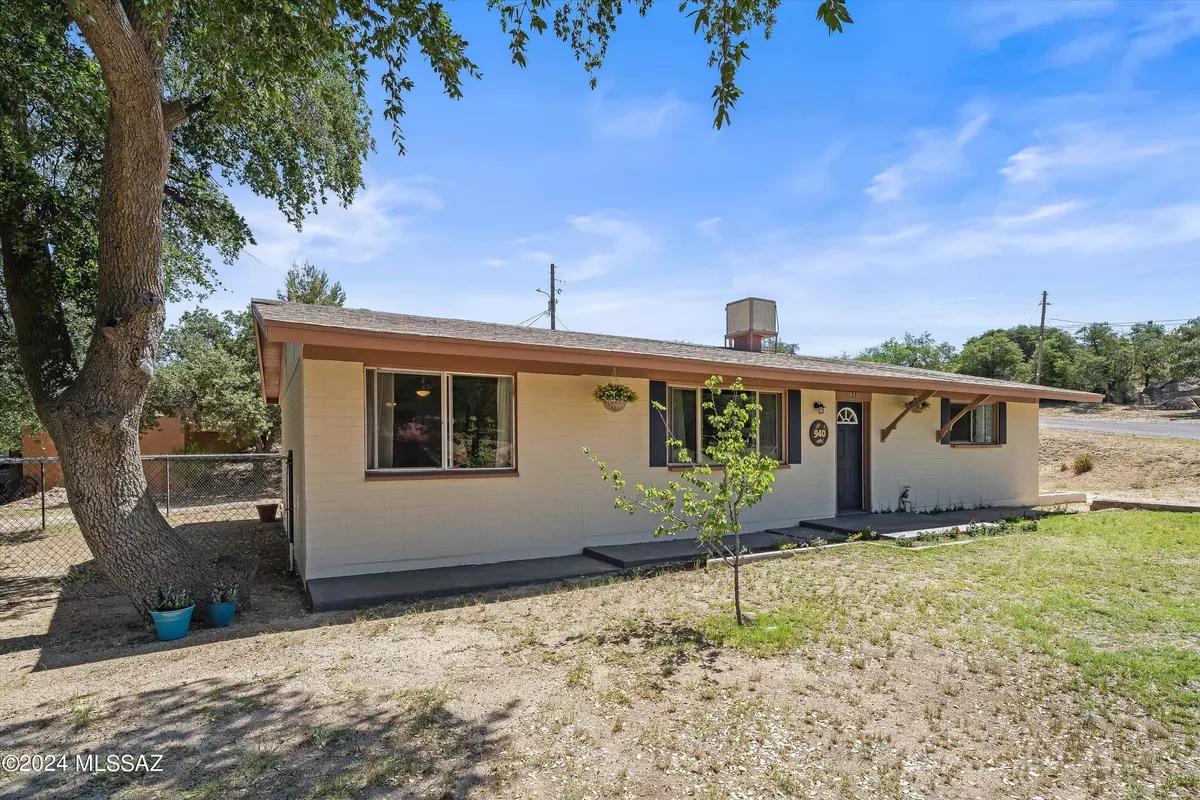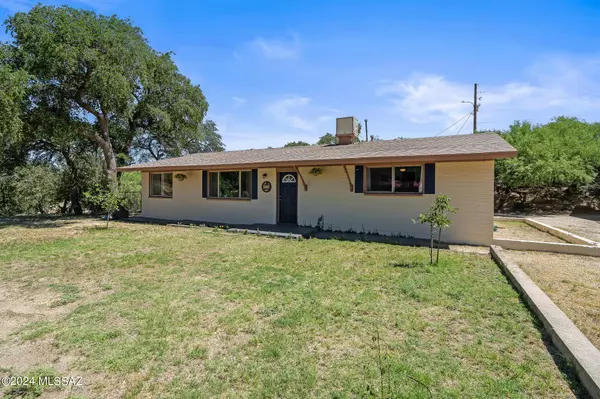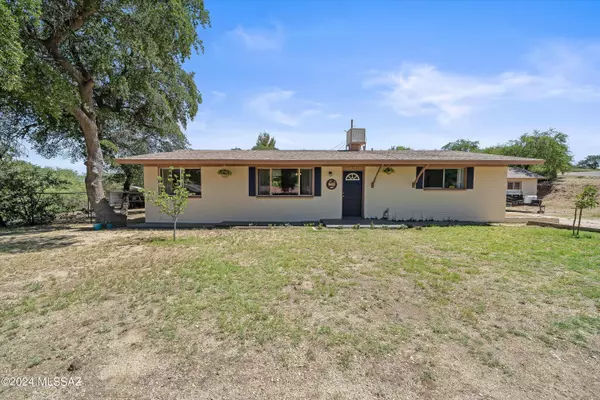$259,000
$265,000
2.3%For more information regarding the value of a property, please contact us for a free consultation.
3 Beds
1 Bath
1,377 SqFt
SOLD DATE : 08/29/2024
Key Details
Sold Price $259,000
Property Type Single Family Home
Sub Type Single Family Residence
Listing Status Sold
Purchase Type For Sale
Square Footage 1,377 sqft
Price per Sqft $188
Subdivision Los Robles Estates
MLS Listing ID 22413903
Sold Date 08/29/24
Style Ranch
Bedrooms 3
Full Baths 1
HOA Y/N No
Year Built 1958
Annual Tax Amount $757
Tax Year 2023
Lot Size 0.420 Acres
Acres 0.51
Property Description
Looking for a charming 3-bed, 1-bath home in the tranquil setting of Oracle, AZ? This cozy residence features a welcoming living room, a bright kitchen with beautiful cabinetry, breakfast bar, & dining area perfect for family meals. Each bedroom offers comfort, plenty of natural light, & walk in closets. The bathroom has been meticulously maintained. A standout feature is the 315 sq ft brick workshop, ideal for hobbies, storage, or a creative studio space. The quaint, fenced backyard provides a raised bed for gardening & room for relaxation or outdoor gatherings. This home has space for your RV, NO HOA, is close to local amenities & surrounded by natural beauty - a perfect blend of convenience & serene living! Perfect for families, hobbyists, or anyone seeking a peaceful retreat~
Location
State AZ
County Pinal
Area Pinal
Zoning Oracle - CR2
Rooms
Other Rooms None
Guest Accommodations None
Dining Room Breakfast Bar, Dining Area
Kitchen Electric Range, Exhaust Fan, Gas Hookup Available, Refrigerator
Interior
Interior Features Ceiling Fan(s), Dual Pane Windows, Split Bedroom Plan, Storage, Walk In Closet(s)
Hot Water Natural Gas
Heating Forced Air, Natural Gas
Cooling Ceiling Fans, Evaporative Cooling
Flooring Ceramic Tile
Fireplaces Type None
Fireplace Y
Laundry In Kitchen
Exterior
Exterior Feature Workshop
Parking Features None
Fence Chain Link
Community Features Paved Street
View Residential, Rural
Roof Type Shingle
Accessibility None
Road Frontage Paved
Private Pool No
Building
Lot Description Corner Lot, North/South Exposure, Subdivided
Story One
Sewer Connected
Water Water Company
Level or Stories One
Schools
Elementary Schools Mountain Vista
Middle Schools Mountain Vista
High Schools Canyon Del Oro
School District Oracle
Others
Senior Community No
Acceptable Financing Cash, Conventional, FHA, Submit, VA
Horse Property No
Listing Terms Cash, Conventional, FHA, Submit, VA
Special Listing Condition None
Read Less Info
Want to know what your home might be worth? Contact us for a FREE valuation!

Our team is ready to help you sell your home for the highest possible price ASAP

Copyright 2025 MLS of Southern Arizona
Bought with Oracle Land & Homes
"My job is to find and attract mastery-based agents to the office, protect the culture, and make sure everyone is happy! "
10501 E Seven Generations Way Suite 103, Tucson, AZ, 85747, United States






