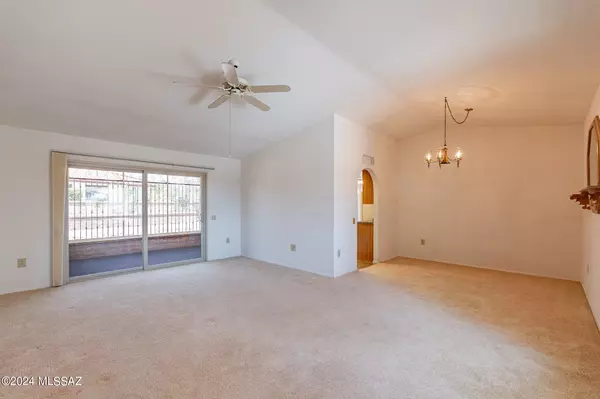$408,900
$399,900
2.3%For more information regarding the value of a property, please contact us for a free consultation.
2 Beds
2 Baths
1,304 SqFt
SOLD DATE : 08/27/2024
Key Details
Sold Price $408,900
Property Type Single Family Home
Sub Type Single Family Residence
Listing Status Sold
Purchase Type For Sale
Square Footage 1,304 sqft
Price per Sqft $313
Subdivision Sun City Vistoso Unit 5(1-288)
MLS Listing ID 22417553
Sold Date 08/27/24
Style Contemporary
Bedrooms 2
Full Baths 2
HOA Fees $205/mo
HOA Y/N Yes
Year Built 1988
Annual Tax Amount $2,616
Tax Year 2023
Lot Size 0.273 Acres
Acres 0.27
Property Description
The 2-bedroom, 2-bathroom home (Cumberland Model) sits on an enormous cul-de-sac lot with Spectacular panoramic views of the Catalina Mountains. You will enjoy watching the sunrise and sunsets against the mountain backdrop in this beautifully landscaped backyard with custom archways and paver walkways. Sun City Vistoso is a master planned retirement community with access to amenities like pickleball, tennis multiple pools, the 18-hole golf course, pro shop, fitness center, wood shop, The Views restaurant and bar and many clubs to join if you so desire. This home is priced to sell, WELL BELOW the appraised value with the intention to accommodate the buyer's choice in updating and upgrades after COE.
Location
State AZ
County Pima
Community Sun City Oro Valley
Area Northwest
Zoning Oro Valley - PAD
Rooms
Other Rooms Arizona Room
Guest Accommodations None
Dining Room Breakfast Nook, Dining Area
Kitchen Desk, Dishwasher, Electric Cooktop, Electric Oven, Garbage Disposal, Gas Hookup Available, Lazy Susan, Microwave, Refrigerator
Interior
Interior Features Ceiling Fan(s), Dual Pane Windows
Hot Water Natural Gas
Heating Forced Air, Natural Gas
Cooling Ceiling Fans, Central Air, Gas
Flooring Carpet, Vinyl
Fireplaces Type None
Fireplace N
Laundry Dryer, In Garage, Storage, Washer
Exterior
Exterior Feature None
Garage Attached Garage Cabinets, Attached Garage/Carport, Electric Door Opener
Garage Spaces 2.0
Fence Slump Block
Pool None
Community Features Exercise Facilities, Golf, Park, Pickleball, Pool, Racquetball, Rec Center, Sidewalks, Spa, Tennis Courts
Amenities Available Park, Pickleball, Pool, Recreation Room, Spa/Hot Tub, Tennis Courts
View Mountains, Sunrise, Sunset
Roof Type Membrane,Tile
Accessibility Door Levers
Road Frontage Paved
Private Pool No
Building
Lot Description Cul-De-Sac, North/South Exposure
Story One
Sewer Connected
Water Water Company
Level or Stories One
Schools
Elementary Schools Painted Sky
Middle Schools Coronado K-8
High Schools Ironwood Ridge
School District Amphitheater
Others
Senior Community Yes
Acceptable Financing Cash, Conventional, FHA
Horse Property No
Listing Terms Cash, Conventional, FHA
Special Listing Condition Probate/Estate
Read Less Info
Want to know what your home might be worth? Contact us for a FREE valuation!

Our team is ready to help you sell your home for the highest possible price ASAP

Copyright 2024 MLS of Southern Arizona
Bought with Redfin

"My job is to find and attract mastery-based agents to the office, protect the culture, and make sure everyone is happy! "
10501 E Seven Generations Way Suite 103, Tucson, AZ, 85747, United States






