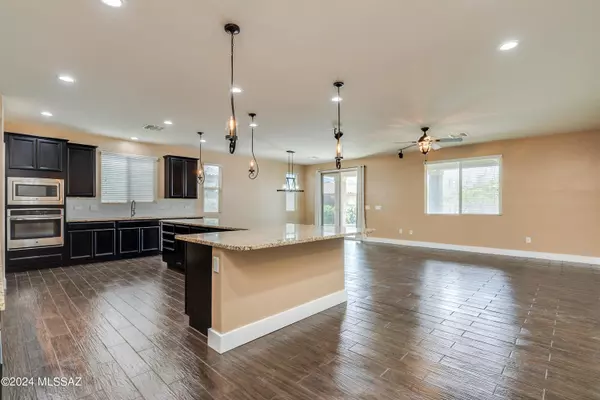$463,000
$465,000
0.4%For more information regarding the value of a property, please contact us for a free consultation.
4 Beds
2 Baths
2,305 SqFt
SOLD DATE : 08/13/2024
Key Details
Sold Price $463,000
Property Type Single Family Home
Sub Type Single Family Residence
Listing Status Sold
Purchase Type For Sale
Square Footage 2,305 sqft
Price per Sqft $200
Subdivision Eagle Crest Ranch
MLS Listing ID 22416872
Sold Date 08/13/24
Style Contemporary
Bedrooms 4
Full Baths 2
HOA Fees $50/mo
HOA Y/N Yes
Year Built 2015
Annual Tax Amount $2,596
Tax Year 2022
Lot Size 8,276 Sqft
Acres 0.19
Property Description
Beautifully updated ''Timothy'' floor plan by Richmond American. An expansive entrance leads to the great room & executive kitchen, w/ tall upper cabinets, elegant vent hood, & custom backsplash. The kitchen's centerpiece is the grand island, tastefully appointed w/ accent pendant lighting. A split floor-plan affords privacy to the spacious primary suite & each guest bedroom has its own walk-in closet. Side block walls have been extended forward & a brick driveway with vehicle sized gates allow plenty of additional parking or side yard storage. Out back the extended patio cover, refined landscape & refreshing salt water pool create a perfect respite to enjoy the Catalina Mountain views!!! And finally an 8.48kW solar system helps reduce those summer electricity bills! (net metering plan)
Location
State AZ
County Pinal
Area Upper Northwest
Zoning Catalina - CR3
Rooms
Other Rooms None
Guest Accommodations None
Dining Room Breakfast Bar, Dining Area
Kitchen Dishwasher, Exhaust Fan, Garbage Disposal, Gas Cooktop, Microwave
Interior
Interior Features Ceiling Fan(s), Dual Pane Windows, High Ceilings 9+, Storage, Walk In Closet(s)
Hot Water Natural Gas
Heating Forced Air, Natural Gas
Cooling Central Air
Flooring Ceramic Tile
Fireplaces Type None
Fireplace N
Laundry Electric Dryer Hookup, Gas Dryer Hookup, Laundry Room
Exterior
Garage Electric Door Opener
Garage Spaces 2.0
Fence Block
Pool Salt Water
Community Features Basketball Court, Paved Street, Sidewalks
Amenities Available Park
View Mountains, Sunset
Roof Type Tile
Accessibility None
Road Frontage Paved
Private Pool Yes
Building
Lot Description East/West Exposure
Story One
Sewer Connected
Water Water Company
Level or Stories One
Schools
Elementary Schools Mountain Vista
Middle Schools Mountain Vista
High Schools Canyon Del Oro
School District Oracle
Others
Senior Community No
Acceptable Financing Cash, Conventional, FHA, VA
Horse Property No
Listing Terms Cash, Conventional, FHA, VA
Special Listing Condition None
Read Less Info
Want to know what your home might be worth? Contact us for a FREE valuation!

Our team is ready to help you sell your home for the highest possible price ASAP

Copyright 2024 MLS of Southern Arizona
Bought with eXp Realty

"My job is to find and attract mastery-based agents to the office, protect the culture, and make sure everyone is happy! "
10501 E Seven Generations Way Suite 103, Tucson, AZ, 85747, United States






