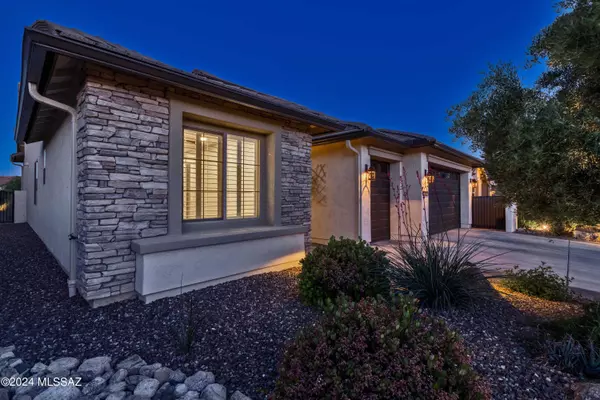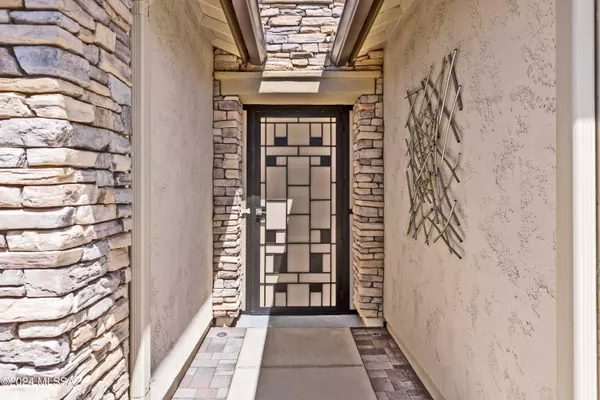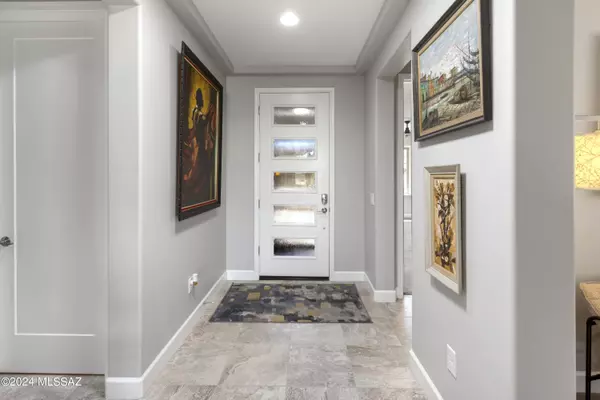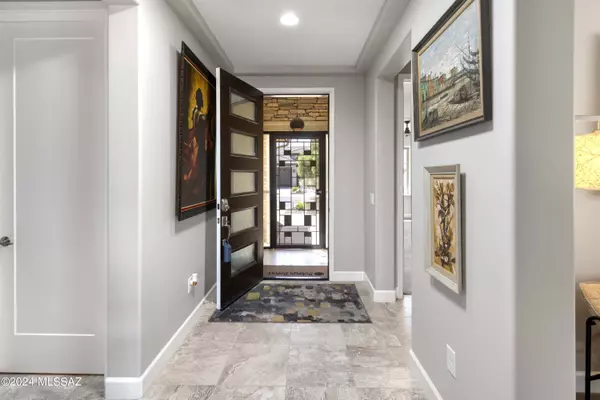$689,000
$689,000
For more information regarding the value of a property, please contact us for a free consultation.
2 Beds
3 Baths
2,019 SqFt
SOLD DATE : 08/12/2024
Key Details
Sold Price $689,000
Property Type Single Family Home
Sub Type Single Family Residence
Listing Status Sold
Purchase Type For Sale
Square Footage 2,019 sqft
Price per Sqft $341
Subdivision Saddlebrooke Ranch
MLS Listing ID 22411476
Sold Date 08/12/24
Style Contemporary,Southwestern
Bedrooms 2
Full Baths 2
Half Baths 1
HOA Fees $264/mo
HOA Y/N Yes
Year Built 2017
Annual Tax Amount $3,528
Tax Year 2023
Lot Size 6,622 Sqft
Acres 0.15
Property Description
The best kept secret in SaddleBrooke Ranch. This highly sought-after Fresco floorplan is sure to impress with its sparkling pool and revitalizing spa. Enter through the elegant foyer to an expansive great room perfect for entertaining. The modern fireplace feature is truly captivating, and one of a kind. The separate Dining Area with its built-in buffet will be the highlight of any gathering. The chef's kitchen boasts Quartz countertops, stainless-steel appliances, and a designer backsplash. The luxurious primary suite, with its double-vanity and walk-in shower and closet, is sure to meet your every need or desire. The walk-in closet was expertly designed and built by California Closets, and is the epitome of high-end living.
Location
State AZ
County Pinal
Area Upper Northwest
Zoning Oracle - CR3
Rooms
Other Rooms Den, Office
Guest Accommodations None
Dining Room Breakfast Bar, Dining Area
Kitchen Convection Oven, Dishwasher, Electric Oven, Exhaust Fan, Garbage Disposal, Gas Cooktop, Island, Microwave, Refrigerator
Interior
Interior Features Ceiling Fan(s), Foyer, High Ceilings 9+, Solar Tube(s), Split Bedroom Plan, Storage, Walk In Closet(s), Water Purifier, Whl Hse Air Filt Sys
Hot Water Natural Gas
Heating Forced Air, Natural Gas, Zoned
Cooling Central Air, Zoned
Flooring Carpet, Ceramic Tile
Fireplaces Number 1
Fireplaces Type See Remarks
Fireplace N
Laundry Dryer, Laundry Room, Sink, Washer
Exterior
Garage Golf Cart Garage
Garage Spaces 2.5
Fence Masonry, Stucco Finish
Pool Heated, Salt Water
Community Features Exercise Facilities, Gated, Golf, Paved Street, Pickleball, Pool, Putting Green, Spa, Tennis Courts, Walking Trail
Amenities Available Clubhouse, Pickleball, Pool, Recreation Room, Sauna, Security, Spa/Hot Tub, Tennis Courts
View Mountains, Panoramic, Residential, Sunrise
Roof Type Tile
Accessibility Door Levers, Level
Road Frontage Paved
Private Pool Yes
Building
Lot Description Adjacent to Wash
Story One
Sewer Connected
Water Water Company
Level or Stories One
Schools
Elementary Schools Other
Middle Schools Other
High Schools Other
School District Other
Others
Senior Community Yes
Acceptable Financing Cash, Conventional, Exchange, VA
Horse Property No
Listing Terms Cash, Conventional, Exchange, VA
Special Listing Condition None
Read Less Info
Want to know what your home might be worth? Contact us for a FREE valuation!

Our team is ready to help you sell your home for the highest possible price ASAP

Copyright 2024 MLS of Southern Arizona
Bought with Tierra Antigua Realty

"My job is to find and attract mastery-based agents to the office, protect the culture, and make sure everyone is happy! "
10501 E Seven Generations Way Suite 103, Tucson, AZ, 85747, United States






