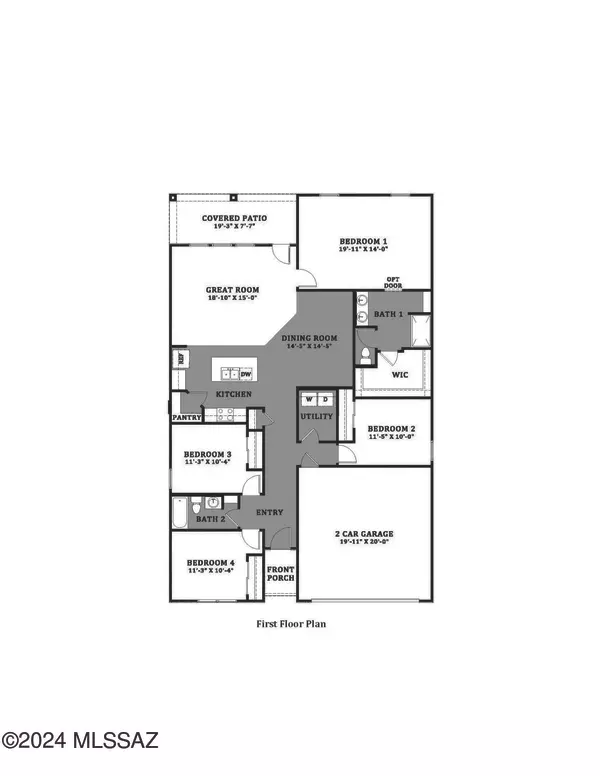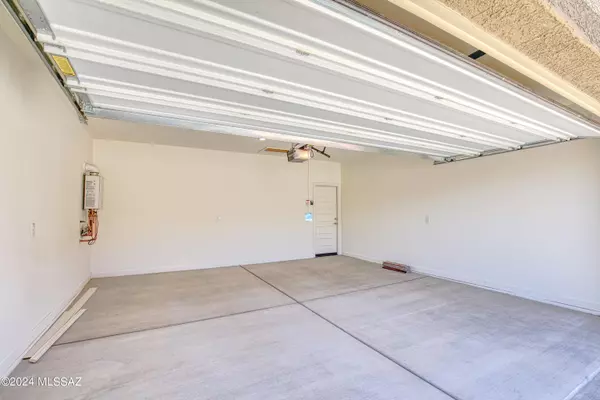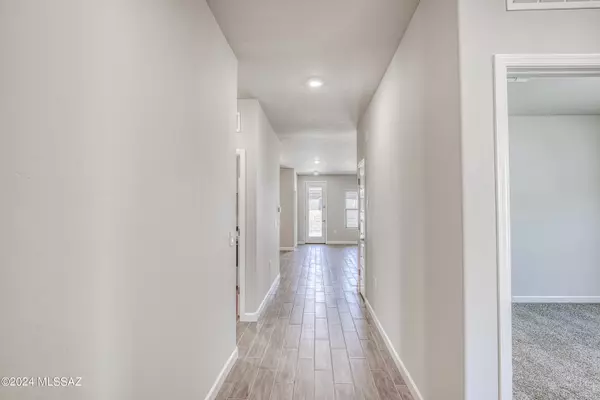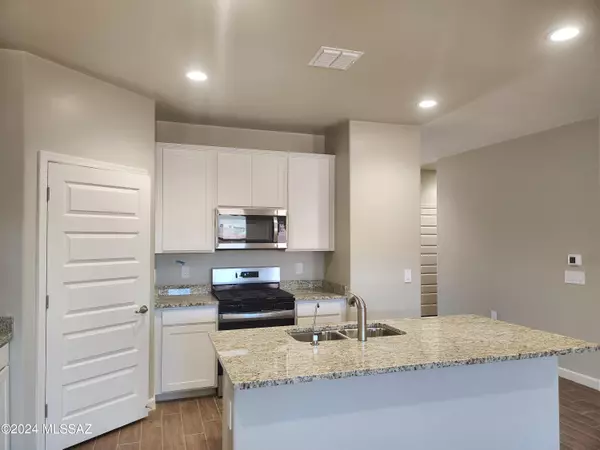$407,000
$413,900
1.7%For more information regarding the value of a property, please contact us for a free consultation.
4 Beds
2 Baths
1,854 SqFt
SOLD DATE : 07/29/2024
Key Details
Sold Price $407,000
Property Type Single Family Home
Sub Type Single Family Residence
Listing Status Sold
Purchase Type For Sale
Square Footage 1,854 sqft
Price per Sqft $219
Subdivision Saguaro Bloom 7A
MLS Listing ID 22415089
Sold Date 07/29/24
Style Contemporary,Modern,Ranch
Bedrooms 4
Full Baths 2
HOA Fees $89/mo
HOA Y/N Yes
Year Built 2023
Annual Tax Amount $761
Tax Year 2023
Lot Size 6,098 Sqft
Acres 0.14
Property Description
This stunning residence features 4 bedrooms and 2 baths, offering ample space and comfort. Key Features:-** The coveted Justin floor plan-**Formal Dining Area:**Enjoy elegant meals and gatherings in the spacious formal dining area-**Bright Great Room:**Flooded with natural light from 3 bright windows, the great room provides a welcoming ambiance- **Oversized Primary Bedroom:** Retreat to the generous primary bedroom, offering plenty of space for rest and rejuvenation.- **Large Covered Patio:** Step outside and unwind in the expansive covered patio, ideal for enjoying alfresco dining or basking in the serene surroundings. This sought-after Justin floor plan is no longer being built in new phases, only a few remain in Cholla Ridge. Schedule your private tour today before it's too late!
Location
State AZ
County Pima
Community Saguaro Bloom
Area Extended West
Zoning Marana - R6
Rooms
Other Rooms None
Guest Accommodations None
Dining Room Dining Area
Kitchen Dishwasher, Exhaust Fan, Garbage Disposal, Gas Range, Island, Microwave, Water Purifier
Interior
Interior Features Dual Pane Windows, Energy Star Qualified, ENERGY STAR Qualified Windows, High Ceilings 9+, Low Emissivity Windows, Split Bedroom Plan, Water Purifier
Hot Water Natural Gas, Tankless Water Htr
Heating Forced Air, Natural Gas
Cooling Ceiling Fans Pre-Wired, Central Air, ENERGY STAR Qualified Equipment
Flooring Carpet, Ceramic Tile
Fireplaces Type None
Fireplace N
Laundry Laundry Room
Exterior
Exterior Feature None
Garage Attached Garage/Carport
Garage Spaces 2.0
Fence Block, Masonry
Community Features Basketball Court, Exercise Facilities, Jogging/Bike Path, Park, Paved Street, Pool, Rec Center, Sidewalks, Walking Trail
Amenities Available Clubhouse, Park, Pool, Recreation Room
View None
Roof Type Tile
Accessibility None
Road Frontage Paved
Private Pool No
Building
Lot Description Borders Common Area, Subdivided
Story One
Sewer Connected
Water City
Level or Stories One
Schools
Elementary Schools Rattlesnake Ridge
Middle Schools Marana
High Schools Marana
School District Marana
Others
Senior Community No
Acceptable Financing Cash, Conventional, FHA, VA
Horse Property No
Listing Terms Cash, Conventional, FHA, VA
Special Listing Condition Public Report
Read Less Info
Want to know what your home might be worth? Contact us for a FREE valuation!

Our team is ready to help you sell your home for the highest possible price ASAP

Copyright 2024 MLS of Southern Arizona
Bought with Realty Executives Arizona Territory

"My job is to find and attract mastery-based agents to the office, protect the culture, and make sure everyone is happy! "
10501 E Seven Generations Way Suite 103, Tucson, AZ, 85747, United States






