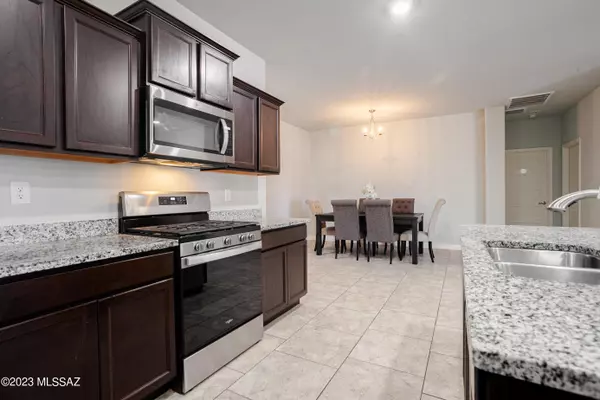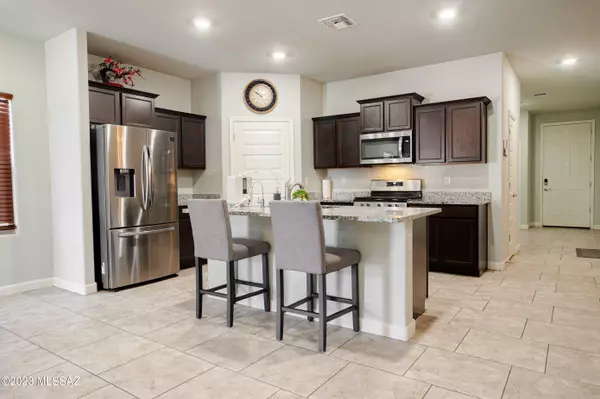$420,000
$420,000
For more information regarding the value of a property, please contact us for a free consultation.
4 Beds
3 Baths
2,027 SqFt
SOLD DATE : 07/24/2024
Key Details
Sold Price $420,000
Property Type Single Family Home
Sub Type Single Family Residence
Listing Status Sold
Purchase Type For Sale
Square Footage 2,027 sqft
Price per Sqft $207
Subdivision Saguaro Bloom 7A
MLS Listing ID 22413752
Sold Date 07/24/24
Style Contemporary
Bedrooms 4
Full Baths 3
HOA Fees $82/mo
HOA Y/N Yes
Year Built 2021
Annual Tax Amount $3,776
Tax Year 2022
Lot Size 6,241 Sqft
Acres 0.14
Property Description
2021 New Built Smart Home by D.R. Horton 4 Beds 3 Full Baths 1 Den 2 car garage 1 story home in desirable Saguaro Bloom, just 6 minutes from freeway & Premium Outlet Mall, nearby schools, grocery stores, entertainment, shopping & business. Wonderful Prato floor plan w/great flow, no space wasted. Very bright & open concept w/tall ceiling & lots of natural light. So many closets, shelves & storage throughout the house. Huge kitchen w/big island features beautiful granite countertop, dark espresso cabinets, gas stove, thermostat & security system. Great-sized backyard with re-done landscaping, irrigation system, covered patio & high block fence. Community features pools, lap pool, splash pad, playgrounds & parks.
Location
State AZ
County Pima
Community Saguaro Bloom
Area Extended West
Zoning Marana - R6
Rooms
Other Rooms Bonus Room, Den, Office
Guest Accommodations None
Dining Room Breakfast Bar, Dining Area
Kitchen Dishwasher, Exhaust Fan, Garbage Disposal, Gas Oven, Gas Range, Island, Microwave, Refrigerator, Reverse Osmosis
Interior
Interior Features Ceiling Fan(s), Dual Pane Windows, Split Bedroom Plan, Walk In Closet(s), Water Softener
Hot Water Natural Gas
Heating Forced Air, Natural Gas
Cooling Ceiling Fans, Central Air
Flooring Carpet, Ceramic Tile
Fireplaces Type None
Fireplace N
Laundry Laundry Room
Exterior
Garage Attached Garage/Carport
Garage Spaces 2.0
Fence Block
Community Features Athletic Facilities, Park, Paved Street, Pool, Sidewalks, Spa
Amenities Available Clubhouse, Park, Pool, Recreation Room, Spa/Hot Tub
View None
Roof Type Shingle,Tile
Accessibility None
Road Frontage Paved
Private Pool No
Building
Lot Description Corner Lot, Subdivided
Story One
Sewer Connected
Water City
Level or Stories One
Schools
Elementary Schools Rattlesnake Ridge
Middle Schools Marana
High Schools Marana
School District Marana
Others
Senior Community No
Acceptable Financing Cash, Conventional, FHA, VA
Horse Property No
Listing Terms Cash, Conventional, FHA, VA
Special Listing Condition None
Read Less Info
Want to know what your home might be worth? Contact us for a FREE valuation!

Our team is ready to help you sell your home for the highest possible price ASAP

Copyright 2024 MLS of Southern Arizona
Bought with Tierra Antigua Realty

"My job is to find and attract mastery-based agents to the office, protect the culture, and make sure everyone is happy! "
10501 E Seven Generations Way Suite 103, Tucson, AZ, 85747, United States






