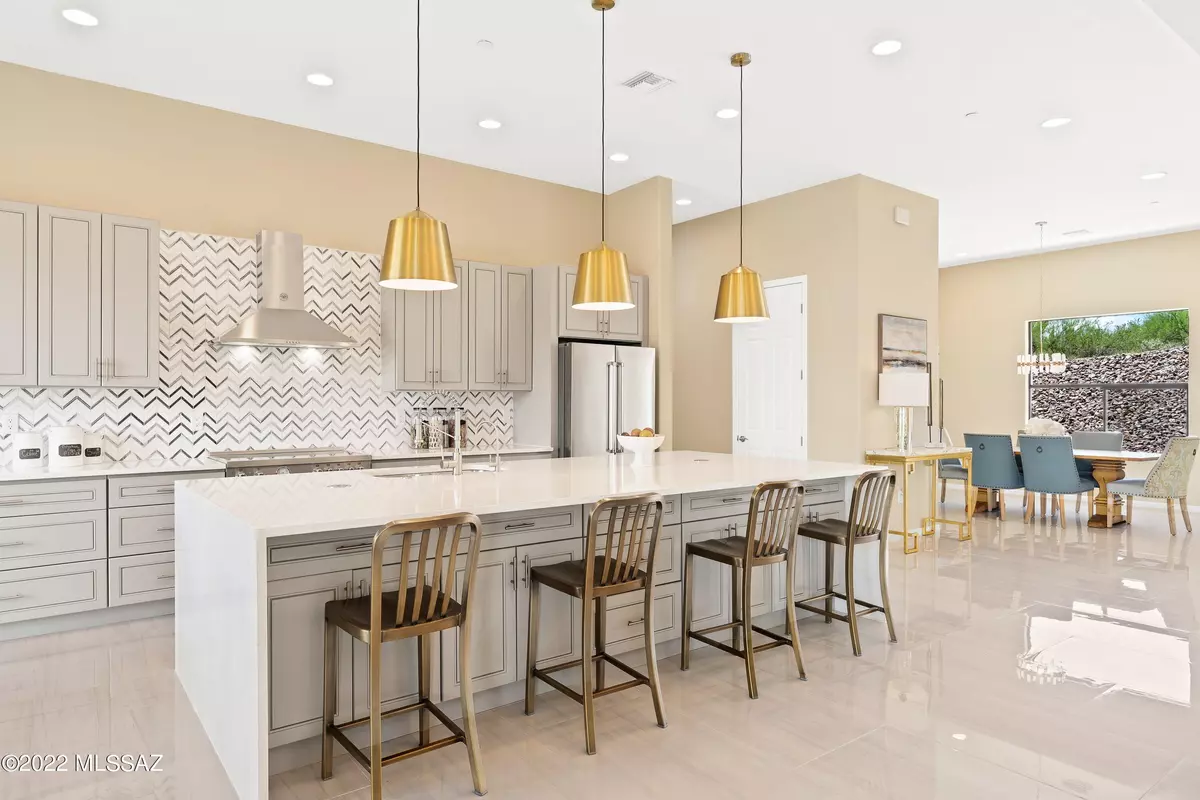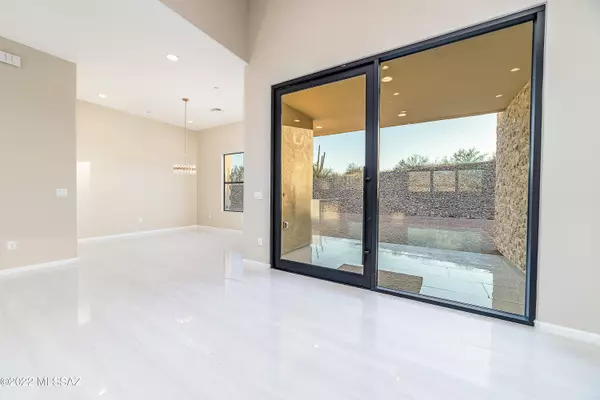$815,000
$885,000
7.9%For more information regarding the value of a property, please contact us for a free consultation.
4 Beds
4 Baths
3,100 SqFt
SOLD DATE : 07/09/2024
Key Details
Sold Price $815,000
Property Type Single Family Home
Sub Type Single Family Residence
Listing Status Sold
Purchase Type For Sale
Square Footage 3,100 sqft
Price per Sqft $262
Subdivision Chaparral Heights (1-73)
MLS Listing ID 22317554
Sold Date 07/09/24
Style Contemporary
Bedrooms 4
Full Baths 4
HOA Y/N Yes
Year Built 2022
Annual Tax Amount $1,668
Tax Year 2021
Lot Size 2.901 Acres
Acres 2.9
Property Description
Welcome to 10175 N La Cholla Blvd, where modern elegance meets unparalleled convenience. This stunning property offers a unique opportunity to embrace luxurious living in the heart of Oro Valley. Boasting 4 bedrooms, 4 bathrooms, and 3,100 square feet of thoughtfully designed space, this single-family home is sure to impress even the most discerning buyer. Upon entering, you'll be captivated by the seamless fusion of contemporary design and timeless sophistication. The expansive living areas are bathed in natural light, creating an inviting ambiance for both relaxation and entertainment. The gourmet kitchen is a culinary masterpiece, featuring high-end appliances, sleek countertops, and ample storage space. Retreat to the luxurious master suite, where serenity awaits amidst a spacious...
Location
State AZ
County Pima
Area Northwest
Zoning Oro Valley - R1144
Rooms
Other Rooms None
Guest Accommodations None
Dining Room Breakfast Bar, Breakfast Nook, Formal Dining Room
Kitchen Desk, Dishwasher, Electric Cooktop, Electric Range, Garbage Disposal, Island, Microwave, Refrigerator, Wine Cooler
Interior
Interior Features Ceiling Fan(s), Dual Pane Windows, High Ceilings 9+, Split Bedroom Plan
Hot Water Electric
Heating Electric, Zoned
Cooling Ceiling Fans, Central Air, Zoned
Flooring Ceramic Tile, Laminate
Fireplaces Type None
Fireplace N
Laundry Laundry Room, Sink
Exterior
Garage Attached Garage/Carport, Electric Door Opener
Garage Spaces 3.0
Fence Block, Masonry
Community Features None
Amenities Available None
View Mountains, Sunrise, Sunset
Roof Type Built-Up - Reflect
Accessibility None
Road Frontage Paved
Private Pool No
Building
Lot Description Adjacent to Wash, East/West Exposure, Subdivided
Story One
Sewer Septic
Water Water Company
Level or Stories One
Schools
Elementary Schools Wilson K-8
Middle Schools Wilson K-8
High Schools Ironwood Ridge
School District Amphitheater
Others
Senior Community No
Acceptable Financing Cash, Conventional, Submit
Horse Property No
Listing Terms Cash, Conventional, Submit
Special Listing Condition None
Read Less Info
Want to know what your home might be worth? Contact us for a FREE valuation!

Our team is ready to help you sell your home for the highest possible price ASAP

Copyright 2024 MLS of Southern Arizona
Bought with OMNI Homes International

"My job is to find and attract mastery-based agents to the office, protect the culture, and make sure everyone is happy! "
10501 E Seven Generations Way Suite 103, Tucson, AZ, 85747, United States






