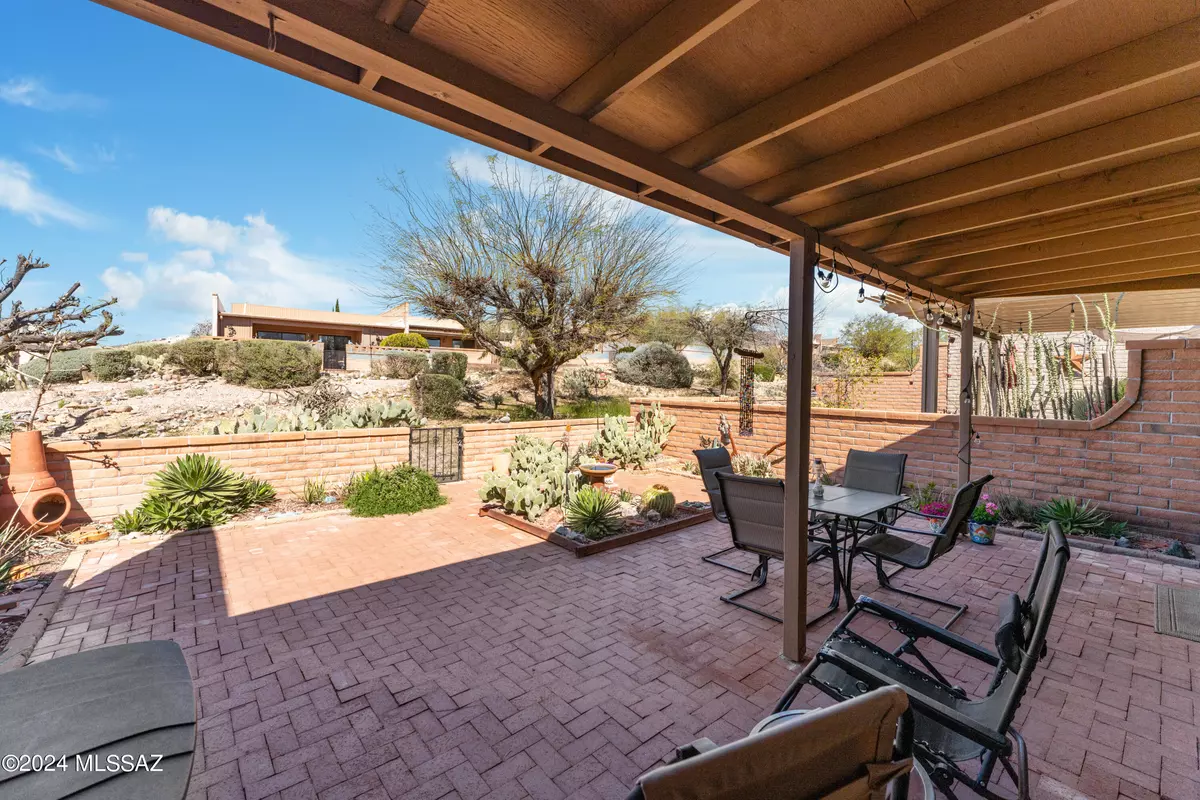$259,000
$265,000
2.3%For more information regarding the value of a property, please contact us for a free consultation.
2 Beds
2 Baths
1,231 SqFt
SOLD DATE : 06/28/2024
Key Details
Sold Price $259,000
Property Type Townhouse
Sub Type Townhouse
Listing Status Sold
Purchase Type For Sale
Square Footage 1,231 sqft
Price per Sqft $210
Subdivision Encanto Estates (1-59)
MLS Listing ID 22407083
Sold Date 06/28/24
Style Southwestern
Bedrooms 2
Full Baths 2
HOA Fees $46/mo
HOA Y/N Yes
Year Built 1989
Annual Tax Amount $1,286
Tax Year 2023
Lot Size 3,659 Sqft
Acres 0.08
Property Sub-Type Townhouse
Property Description
This is the move-in ready townhome you have been waiting for. Tucked away in the quiet subdivision of Encanto Estates in Green Valley, this charming home is fully FURNISHED and ready for you to make it your own. Inside you will find a renovated kitchen with plenty of light and updated cabinets. The spacious living room with lovely ceramic tile opens up to the dining area. The primary bedroom has a cozy reading nook that would make a great place to curl up with a good book. It also features a large walk in closet. Enjoy the beautiful Arizona weather in your peaceful and serene backyard. With plenty of shade under the covered patio or catch some sun and blue skies surrounded by desert plantings. Close to plenty of GVR amenities the search is over and ready for you to call this your own.
Location
State AZ
County Pima
Community Encanto Estates
Area Green Valley Southwest
Zoning Green Valley - CR4
Rooms
Other Rooms None
Guest Accommodations None
Dining Room Dining Area
Kitchen Dishwasher, Electric Range, Microwave, Refrigerator
Interior
Interior Features Ceiling Fan(s), Furnished, Skylight(s), Storage, Walk In Closet(s)
Hot Water Natural Gas
Heating Forced Air, Natural Gas
Cooling Ceiling Fans, Central Air
Flooring Carpet, Ceramic Tile
Fireplaces Type None
Fireplace N
Laundry Dryer, In Kitchen, Stacked Space, Washer
Exterior
Exterior Feature None
Parking Features Attached Garage/Carport
Fence Block
Community Features Sidewalks
Amenities Available None
View None
Roof Type Rolled,Tile
Accessibility None
Road Frontage Chip/Seal
Private Pool No
Building
Lot Description East/West Exposure
Story One
Sewer Connected
Water Water Company
Level or Stories One
Schools
Elementary Schools Continental
Middle Schools Continental
High Schools Walden Grove
School District Continental Elementary School District #39
Others
Senior Community Yes
Acceptable Financing Cash, Conventional, FHA, VA
Horse Property No
Listing Terms Cash, Conventional, FHA, VA
Special Listing Condition None
Read Less Info
Want to know what your home might be worth? Contact us for a FREE valuation!

Our team is ready to help you sell your home for the highest possible price ASAP

Copyright 2025 MLS of Southern Arizona
Bought with Long Realty Company
"My job is to find and attract mastery-based agents to the office, protect the culture, and make sure everyone is happy! "
10501 E Seven Generations Way Suite 103, Tucson, AZ, 85747, United States






