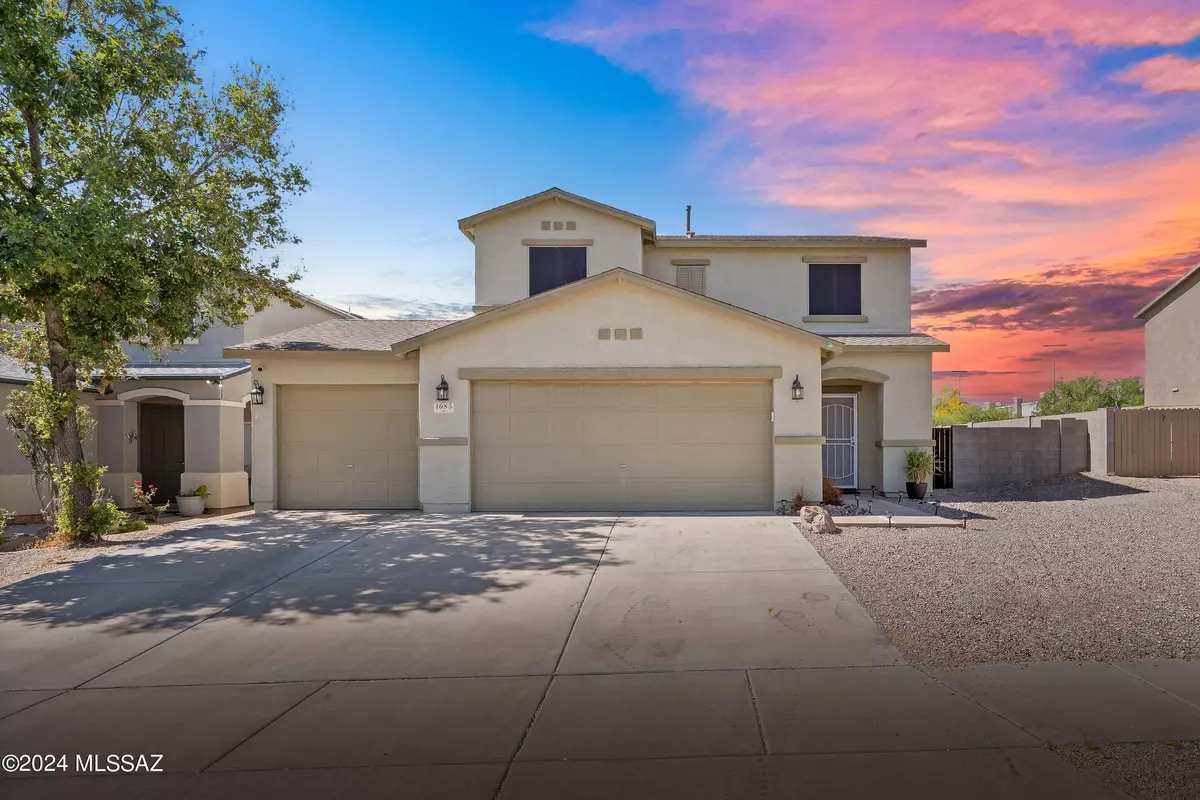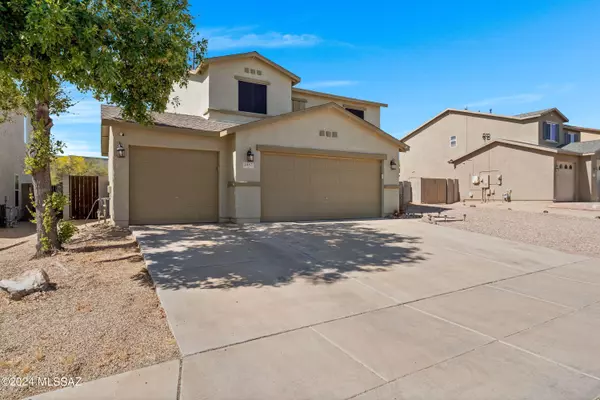$350,000
$350,000
For more information regarding the value of a property, please contact us for a free consultation.
3 Beds
3 Baths
2,010 SqFt
SOLD DATE : 06/26/2024
Key Details
Sold Price $350,000
Property Type Single Family Home
Sub Type Single Family Residence
Listing Status Sold
Purchase Type For Sale
Square Footage 2,010 sqft
Price per Sqft $174
Subdivision Santo Tomas Villas (1-354)
MLS Listing ID 22412168
Sold Date 06/26/24
Style Modern
Bedrooms 3
Full Baths 2
Half Baths 1
HOA Fees $24/mo
HOA Y/N Yes
Year Built 2006
Annual Tax Amount $2,453
Tax Year 2023
Lot Size 7,144 Sqft
Acres 0.16
Property Sub-Type Single Family Residence
Property Description
This is it! This property truly offers the perfect blend of space and style. As you step inside, you'll be immediately struck by the stunning floors and warm, inviting living room. The kitchen is a true showstopper, with its sleek 42'' cabinets, elegant granite countertops, and stainless appliances. It's the perfect place to cook up a storm or simply enjoy a cup of coffee. Upstairs, the flooring is beautifully done, and the bathrooms are stylish and modern. The spacious primary bedroom, complete with a massive walk-in closet is perfect for storing all your favorite clothes and accessories. And the backyard, which has been carefully landscaped as a beautiful oasis with the combination of turf, pavers, and decorative rock creates a visually stunning space that's sure to be the envy of all.
Location
State AZ
County Pima
Community Santo Tomas Villas
Area Green Valley North
Zoning SCC - R-4
Rooms
Other Rooms None
Guest Accommodations None
Dining Room Dining Area
Kitchen Dishwasher, Gas Cooktop, Gas Oven, Gas Range, Microwave, Refrigerator
Interior
Hot Water Electric
Heating Heat Pump
Cooling Central Air
Flooring Carpet, Ceramic Tile, Laminate
Fireplaces Type None
Fireplace Y
Laundry Laundry Room
Exterior
Exterior Feature Dog Run, Play Equipment
Parking Features Attached Garage/Carport
Garage Spaces 3.0
Fence None
Community Features Sidewalks
View None
Roof Type Shingle
Accessibility None
Road Frontage Paved
Private Pool No
Building
Lot Description Subdivided
Story Two
Sewer Connected
Water City
Level or Stories Two
Schools
Elementary Schools Sahuarita
Middle Schools Sahuarita
High Schools Sahuarita
School District Sahuarita
Others
Senior Community No
Acceptable Financing Cash, Conventional, FHA, VA
Horse Property No
Listing Terms Cash, Conventional, FHA, VA
Special Listing Condition None
Read Less Info
Want to know what your home might be worth? Contact us for a FREE valuation!

Our team is ready to help you sell your home for the highest possible price ASAP

Copyright 2025 MLS of Southern Arizona
Bought with Engel & Volkers Tucson
"My job is to find and attract mastery-based agents to the office, protect the culture, and make sure everyone is happy! "
10501 E Seven Generations Way Suite 103, Tucson, AZ, 85747, United States






