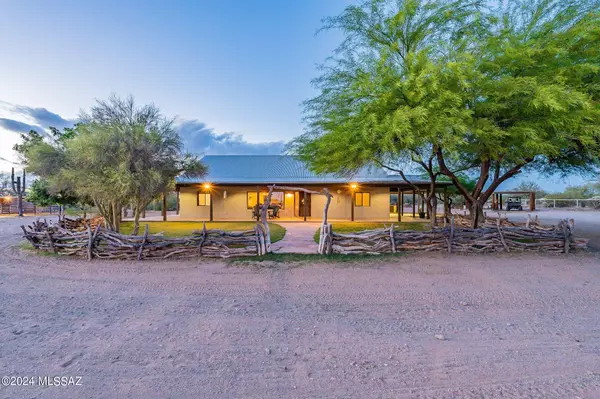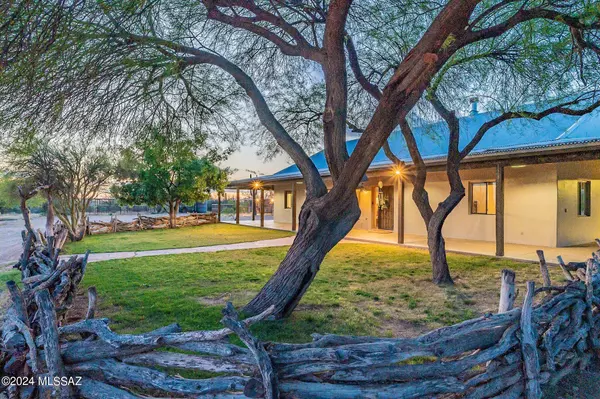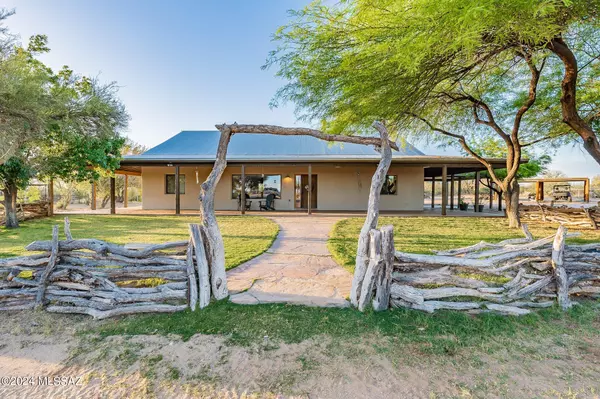$565,000
$585,000
3.4%For more information regarding the value of a property, please contact us for a free consultation.
3 Beds
2 Baths
2,166 SqFt
SOLD DATE : 06/21/2024
Key Details
Sold Price $565,000
Property Type Single Family Home
Sub Type Single Family Residence
Listing Status Sold
Purchase Type For Sale
Square Footage 2,166 sqft
Price per Sqft $260
Subdivision Unsubdivided
MLS Listing ID 22410556
Sold Date 06/21/24
Style Ranch
Bedrooms 3
Full Baths 2
HOA Y/N No
Year Built 2004
Annual Tax Amount $2,885
Tax Year 2022
Lot Size 2.130 Acres
Acres 4.25
Property Description
Incredible opportunity to own this attractive ranch home sitting on over 4 acres. This property borders Federal land with State land across the street. Full horse facilities, including a lighted roping arena with alley way, cattle pen, covered stalls, a covered hay storage, and a masonry tack room. Explore endless trails right from your doorstep! This three bedroom, two bath home is built from efficient Rastra block with a recently painted stucco finish and features a gorgeous wrap-around porch covering all four sides. Not to mention a metal roof, exposed interior beams, a stacked stone fireplace, and scored concrete floors. The gourmet kitchen is equipped with granite countertops, stainless steel appliances, and ample cabinetry. Additional amenities include a separate laundry
Location
State AZ
County Pinal
Area Upper Northwest
Zoning Pinal County - GR
Rooms
Other Rooms Office, Workshop
Guest Accommodations None
Dining Room Breakfast Bar
Kitchen Dishwasher, Electric Range, Exhaust Fan, Microwave, Refrigerator, Water Purifier
Interior
Interior Features Ceiling Fan(s), Dual Pane Windows, Exposed Beams, High Ceilings 9+, Skylight(s), Skylights, Split Bedroom Plan, Vaulted Ceilings, Walk In Closet(s)
Hot Water Electric
Heating Heat Pump
Cooling Ceiling Fans, Central Air
Flooring Concrete
Fireplaces Number 1
Fireplaces Type Firepit, Wood Burning
Fireplace N
Laundry Electric Dryer Hookup, Laundry Room, Storage, Washer
Exterior
Exterior Feature See Remarks, Workshop
Parking Features Additional Carport, Attached Garage/Carport, Separate Storage Area
Fence Barbed Wire
Pool None
Community Features None
View Desert, Mountains, Rural, Sunrise, Sunset
Roof Type Metal
Accessibility None
Road Frontage Dirt
Private Pool No
Building
Lot Description Adjacent to Wash, Corner Lot, Dividable Lot, North/South Exposure
Story One
Sewer Septic
Water Shared Well, Well Agreement
Level or Stories One
Schools
Elementary Schools Red Rock
Middle Schools Red Rock
High Schools Santa Cruz Union
School District Red Rock
Others
Senior Community No
Acceptable Financing Cash, Conventional, FHA, Submit, USDA
Horse Property Yes - By Zoning
Listing Terms Cash, Conventional, FHA, Submit, USDA
Special Listing Condition None
Read Less Info
Want to know what your home might be worth? Contact us for a FREE valuation!

Our team is ready to help you sell your home for the highest possible price ASAP

Copyright 2025 MLS of Southern Arizona
Bought with 1st Heritage Realty
"My job is to find and attract mastery-based agents to the office, protect the culture, and make sure everyone is happy! "
10501 E Seven Generations Way Suite 103, Tucson, AZ, 85747, United States






