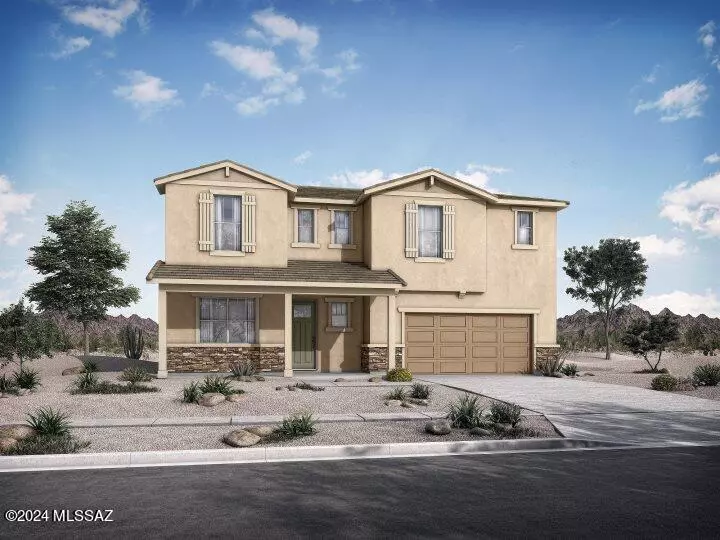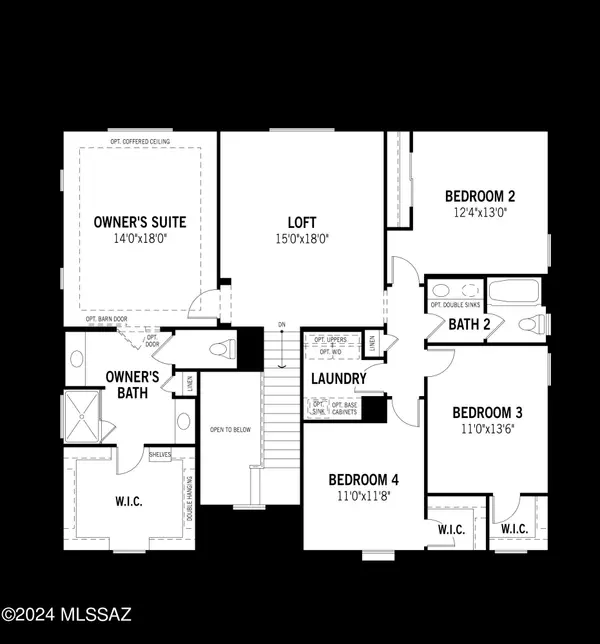$581,109
$581,109
For more information regarding the value of a property, please contact us for a free consultation.
5 Beds
3 Baths
2,918 SqFt
SOLD DATE : 06/14/2024
Key Details
Sold Price $581,109
Property Type Single Family Home
Sub Type Single Family Residence
Listing Status Sold
Purchase Type For Sale
Square Footage 2,918 sqft
Price per Sqft $199
Subdivision The Vistas At Rincon Knolls Sq20153450534
MLS Listing ID 22412903
Sold Date 06/14/24
Style Contemporary
Bedrooms 5
Full Baths 3
HOA Fees $70/mo
HOA Y/N Yes
Year Built 2024
Tax Year 2024
Lot Size 7,064 Sqft
Acres 0.16
Property Description
Discover modern luxury in this 2-story Revere plan w Ranch elevation, This spacious home features 5 bedrooms, versatile study, Loft area & open Greatroom concept that seamlessly blends living, dining, & kitchen areas. The kitchen dazzles with a gas range, granite counters, a center island, and a walk-in pantry. A dedicated Stop-n-Drop area with a charging station adds a convenient touch. The enclosed study offers a quiet retreat, while the loft area upstairs provides additional living space. Enjoy the outdoors on the spacious back patio. Retreat to the Owner's Suite with a walk-in shower, dual sinks & generous walk-in closet. Welcoming covered front porch adds charm & curb appeal. Includes: ' Refrigerator, Washer/Dryer, 2'' faux wood blinds!!
Location
State AZ
County Pima
Area Upper Southeast
Zoning Vail - CR5
Rooms
Guest Accommodations None
Dining Room Breakfast Bar, Dining Area
Kitchen Dishwasher, Energy Star Qualified Dishwasher, Energy Star Qualified Refrigerator, Garbage Disposal, Gas Range, Island, Microwave, Refrigerator
Interior
Interior Features Dual Pane Windows, Energy Star Qualified, ENERGY STAR Qualified Windows, Foyer, Low Emissivity Windows, Walk In Closet(s)
Hot Water Natural Gas
Heating Energy Star Qualified Equipment, Forced Air, Natural Gas
Cooling Central Air, ENERGY STAR Qualified Equipment
Flooring Carpet, Ceramic Tile
Fireplaces Type None
Fireplace Y
Laundry Dryer, Laundry Room, Washer
Exterior
Exterior Feature None
Parking Features Electric Door Opener, Tandem Garage
Garage Spaces 3.0
Fence Block
Pool None
Community Features Gated, Park, Sidewalks
View Mountains, Residential
Roof Type Tile
Accessibility Door Levers
Road Frontage Paved
Private Pool No
Building
Lot Description Cul-De-Sac, Subdivided
Story Two
Sewer Connected
Level or Stories Two
Schools
Elementary Schools Acacia
Middle Schools Old Vail
High Schools Vail Dist Opt
School District Vail
Others
Senior Community No
Acceptable Financing Cash, Conventional, FHA, VA
Horse Property No
Listing Terms Cash, Conventional, FHA, VA
Special Listing Condition None
Read Less Info
Want to know what your home might be worth? Contact us for a FREE valuation!

Our team is ready to help you sell your home for the highest possible price ASAP

Copyright 2025 MLS of Southern Arizona
Bought with Tierra Antigua Realty
"My job is to find and attract mastery-based agents to the office, protect the culture, and make sure everyone is happy! "
10501 E Seven Generations Way Suite 103, Tucson, AZ, 85747, United States



