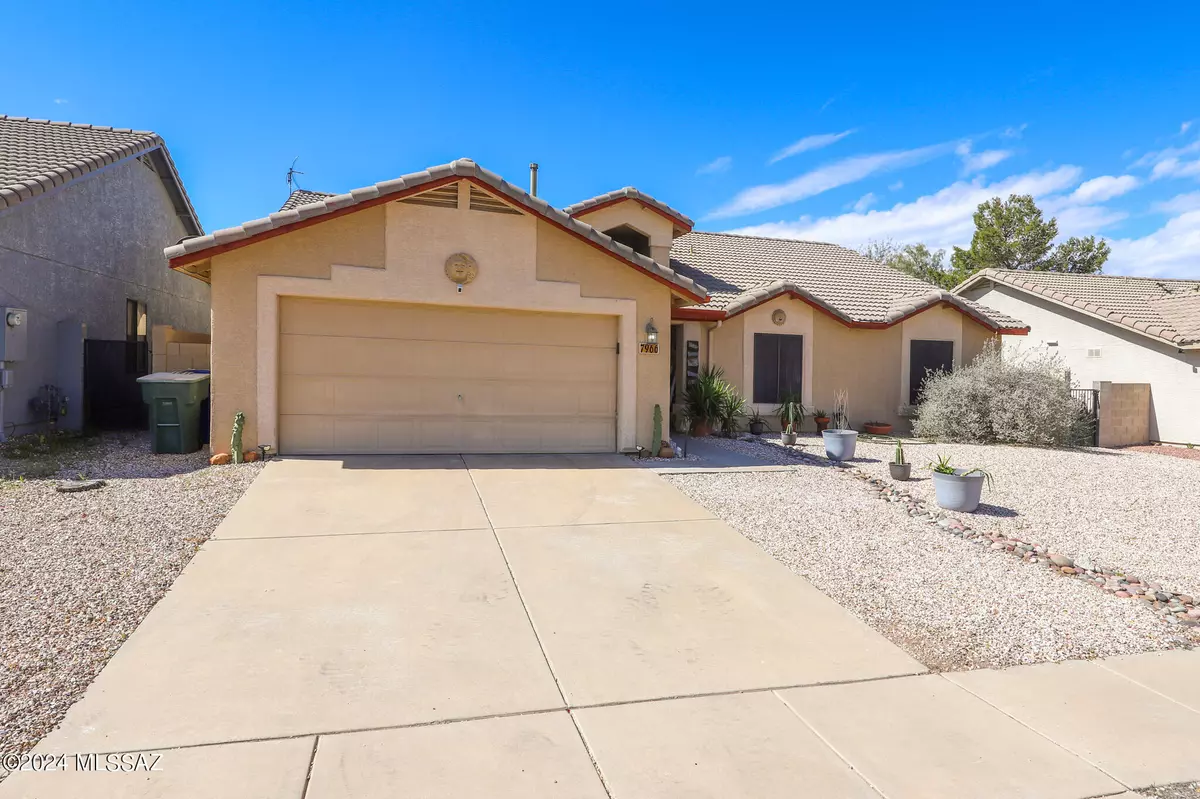$385,000
$385,000
For more information regarding the value of a property, please contact us for a free consultation.
4 Beds
2 Baths
2,156 SqFt
SOLD DATE : 06/10/2024
Key Details
Sold Price $385,000
Property Type Single Family Home
Sub Type Single Family Residence
Listing Status Sold
Purchase Type For Sale
Square Footage 2,156 sqft
Price per Sqft $178
Subdivision Elliott Homes At Rita Ranch (1-521)
MLS Listing ID 22406562
Sold Date 06/10/24
Style Contemporary
Bedrooms 4
Full Baths 2
HOA Y/N No
Year Built 1995
Annual Tax Amount $2,331
Tax Year 2023
Lot Size 7,801 Sqft
Acres 0.18
Property Description
This is it. The very popular 4 bedroom 2 bath, 2156 sq ft model from US Home. As you walk into the home, you will immediately notice it has been meticulously maintained. Upgraded 20x20 tile adorns the kitchen, two living areas and hallways. The kitchen has plenty of cabinet and countertop space with the peninsula and is finished with stainless steel appliances. The secondary bedrooms have ample size to fit and configure bedroom furniture. The primary suite has a large walk in closet and it's bathroom has a soaking tub with shower combo. The backyard has a great layout with the covered patio as a center piece with the pool and spa on one side and room for additional patio furniture or a garden on the other. There are no neighbors directly behind and no HOA in this subdivision.
Location
State AZ
County Pima
Community Rita Ranch
Area Upper Southeast
Zoning Tucson - R2
Rooms
Other Rooms None
Guest Accommodations None
Dining Room Formal Dining Room
Kitchen Dishwasher, Electric Cooktop, Electric Oven, Exhaust Fan, Garbage Disposal, Gas Hookup Available, Microwave, Reverse Osmosis
Interior
Interior Features Cathedral Ceilings, Ceiling Fan(s), Dual Pane Windows
Hot Water Natural Gas
Heating Forced Air
Cooling Central Air
Flooring Carpet, Ceramic Tile
Fireplaces Number 1
Fireplaces Type Gas
Fireplace N
Laundry Laundry Closet
Exterior
Exterior Feature None
Parking Features Attached Garage/Carport
Garage Spaces 2.0
Fence Block
Pool Heated
Community Features Park
View Mountains
Roof Type Tile
Accessibility None
Road Frontage Paved
Private Pool Yes
Building
Lot Description Adjacent to Wash, North/South Exposure, Subdivided
Story One
Sewer Connected
Water City
Level or Stories One
Schools
Elementary Schools Desert Willow
Middle Schools Desert Sky
High Schools Empire
School District Vail
Others
Senior Community No
Acceptable Financing Cash, Conventional, FHA, VA
Horse Property No
Listing Terms Cash, Conventional, FHA, VA
Special Listing Condition None
Read Less Info
Want to know what your home might be worth? Contact us for a FREE valuation!

Our team is ready to help you sell your home for the highest possible price ASAP

Copyright 2024 MLS of Southern Arizona
Bought with Realty Executives Arizona Territory

"My job is to find and attract mastery-based agents to the office, protect the culture, and make sure everyone is happy! "
10501 E Seven Generations Way Suite 103, Tucson, AZ, 85747, United States






