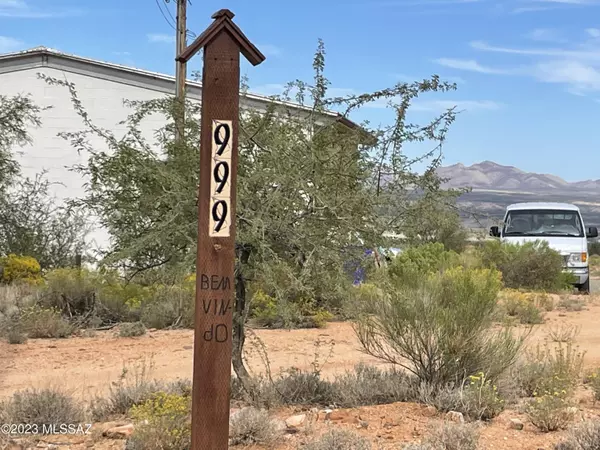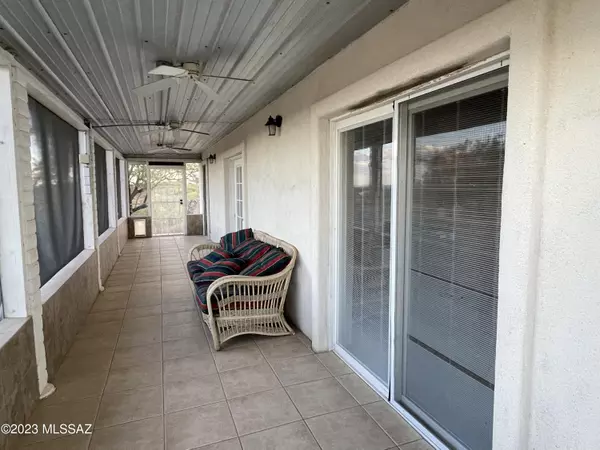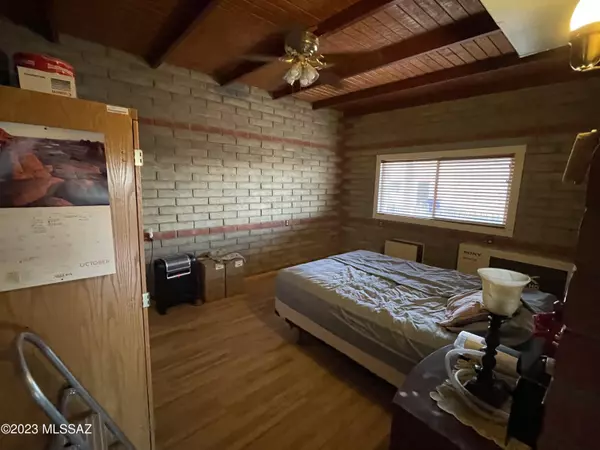$327,000
$339,000
3.5%For more information regarding the value of a property, please contact us for a free consultation.
2 Beds
4 Baths
1,500 SqFt
SOLD DATE : 06/06/2024
Key Details
Sold Price $327,000
Property Type Single Family Home
Sub Type Single Family Residence
Listing Status Sold
Purchase Type For Sale
Square Footage 1,500 sqft
Price per Sqft $218
MLS Listing ID 22321669
Sold Date 06/06/24
Style Southwestern
Bedrooms 2
Full Baths 3
Half Baths 1
HOA Y/N No
Year Built 1992
Annual Tax Amount $1,624
Tax Year 2022
Lot Size 8.000 Acres
Acres 8.0
Property Description
MANCAVE DREAM HOME ON 8 ACRES! (2 PARCELS) BEST VIEW IN TOWN - 360 DEGREES OF THE SURROUNDING SKY ISLANDS! 2 bed/2 bath slump block home with beautiful east facing screened in porch, roof height deck on the West with shady entertainment space below. Primary bedroom has very large walk-in closet and step in shower. Kitchen has almost brand new oven/range, new garbage disposal. Oversized height shop with office and upstairs loft/studio, 220V electric, studio upstairs in shop, Shop has its own bathroom and shower. Home recently switched to receive water from the city of Benson. This home has amazing features - must see to appreciate fully! Room to park all the toys! DARKEST SKIES AT NIGHT WITH VIEWS OF THE LIGHTS IN THE VALLEY WILL TAKE YOUR BREATH AWAY! Includes APN 123-46-015E
Location
State AZ
County Cochise
Area Benson/St. David
Zoning Cochise - RU-4
Rooms
Other Rooms Arizona Room, Bonus Room, Loft, Studio, Workshop
Guest Accommodations Quarters
Dining Room Dining Area
Kitchen Dishwasher, Exhaust Fan, Garbage Disposal, Gas Oven, Gas Range, Island
Interior
Interior Features Ceiling Fan(s), Dual Pane Windows, Exposed Beams, Paneling, Split Bedroom Plan, Walk In Closet(s), Workshop
Hot Water Propane
Heating Forced Air
Cooling Evaporative Cooling, Mini-Split
Flooring Ceramic Tile, Laminate
Fireplaces Type None
Fireplace Y
Laundry Laundry Room, Sink, Storage
Exterior
Exterior Feature Courtyard, Dog Run, Workshop
Parking Features Detached, Extended Length, Manual Door, Over Height Garage, Separate Storage Area
Garage Spaces 4.0
Fence Chain Link, Masonry
Pool None
Community Features None
View City, Mountains, Panoramic, Sunrise, Sunset
Roof Type Metal
Accessibility None
Road Frontage Dirt
Private Pool No
Building
Lot Description North/South Exposure
Story One
Sewer Septic
Water City
Level or Stories One
Schools
Elementary Schools Benson
Middle Schools Benson
High Schools Benson
School District Benson
Others
Senior Community No
Acceptable Financing Cash, Conventional, FHA, VA
Horse Property Yes - By Zoning
Listing Terms Cash, Conventional, FHA, VA
Special Listing Condition None
Read Less Info
Want to know what your home might be worth? Contact us for a FREE valuation!

Our team is ready to help you sell your home for the highest possible price ASAP

Copyright 2025 MLS of Southern Arizona
Bought with Mariposa Realty LLC
"My job is to find and attract mastery-based agents to the office, protect the culture, and make sure everyone is happy! "
10501 E Seven Generations Way Suite 103, Tucson, AZ, 85747, United States






