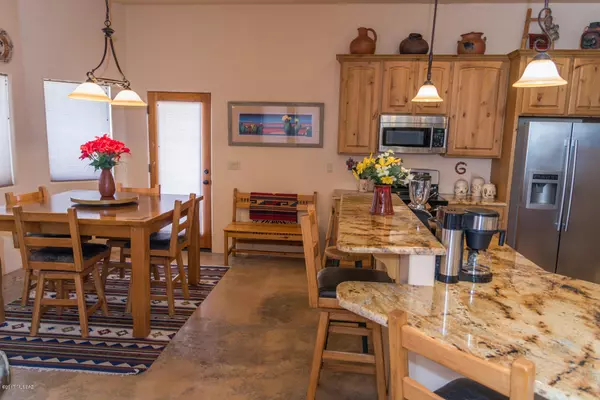$377,000
$390,000
3.3%For more information regarding the value of a property, please contact us for a free consultation.
3 Beds
3 Baths
2,416 SqFt
SOLD DATE : 07/06/2018
Key Details
Sold Price $377,000
Property Type Single Family Home
Sub Type Single Family Residence
Listing Status Sold
Purchase Type For Sale
Square Footage 2,416 sqft
Price per Sqft $156
Subdivision Unsubdivided
MLS Listing ID 21728325
Sold Date 07/06/18
Style Ranch
Bedrooms 3
Full Baths 2
Half Baths 1
HOA Y/N No
Year Built 2007
Annual Tax Amount $4,622
Tax Year 2016
Lot Size 6.340 Acres
Acres 6.34
Property Description
A Modern Ranch ICF (Foam block)Const. home in prime Equine/cattle location and trendy local wineries! Paved road ranch front entry to Stunning Energy efficient home most superb in all ways! Low maint. metal roof, 10' high ceilings thru-out, massive granite top kitchen island is a show stopper w/SS appliances! All wood doors, knotty alder cabinetry, rustic fixtures/hardware, culture stone accented wood FP w/flagstone hearth & exposed concrete flooring. Large windows flow from each room w/breathtaking views, Large Master BDRM w/huge walk-closet & ensuite-jetted tub & spacious shower, workstation areas! Storage closets, relaxing cov'd patios, 2 BBQ pits, nicely groomed grounds w/lawn & garden beds. Fully usable horse acres w/Barn/tack/feed area, fenced pasture, utility shed. Don't miss this!
Location
State AZ
County Santa Cruz
Area Scc-Elgin
Zoning Other -GR
Rooms
Other Rooms Storage
Guest Accommodations None
Dining Room Breakfast Bar, Breakfast Nook
Kitchen Dishwasher, Double Sink, Electric Range, Garbage Disposal, Island, Refrigerator
Interior
Interior Features Ceiling Fan(s), Dual Pane Windows, Exposed Beams, Plant Shelves, Storage, Walk In Closet(s), Water Softener
Hot Water Electric
Heating Electric, Forced Air, Zoned
Cooling Zoned
Flooring Carpet, Concrete
Fireplaces Number 1
Fireplaces Type Wood Burning
Fireplace N
Laundry Laundry Room, Sink
Exterior
Exterior Feature Shed
Garage None
Fence Field, Split Rail
Pool None
Community Features None
View Mountains
Roof Type Metal
Accessibility None
Road Frontage Paved
Private Pool No
Building
Lot Description Subdivided
Story One
Sewer Septic
Water Shared Well
Level or Stories One
Schools
Elementary Schools Other
Middle Schools Other
High Schools Other
School District Other
Others
Senior Community No
Acceptable Financing Cash, Conventional, VA
Horse Property Yes - By Zoning
Listing Terms Cash, Conventional, VA
Special Listing Condition None
Read Less Info
Want to know what your home might be worth? Contact us for a FREE valuation!

Our team is ready to help you sell your home for the highest possible price ASAP

Copyright 2024 MLS of Southern Arizona
Bought with Sonoita Realty

"My job is to find and attract mastery-based agents to the office, protect the culture, and make sure everyone is happy! "
10501 E Seven Generations Way Suite 103, Tucson, AZ, 85747, United States






