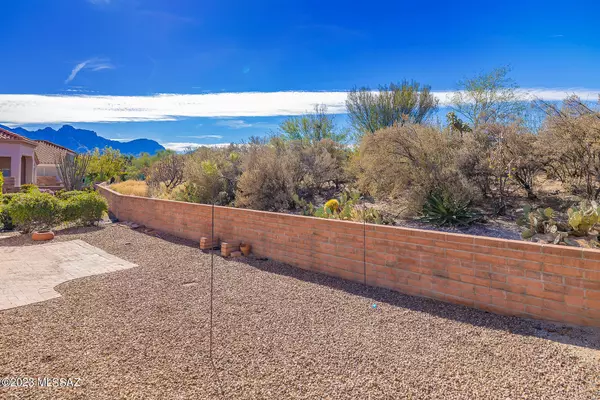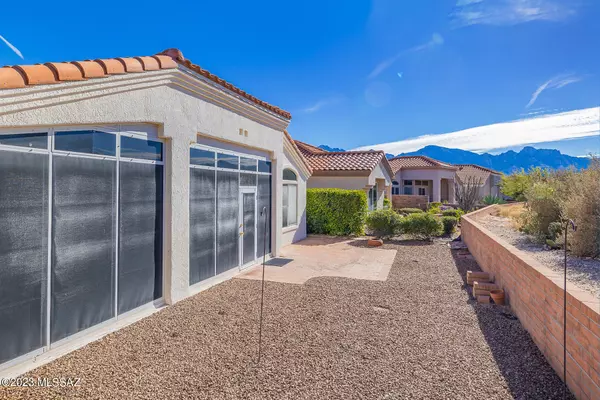$370,000
$380,000
2.6%For more information regarding the value of a property, please contact us for a free consultation.
2 Beds
2 Baths
1,190 SqFt
SOLD DATE : 05/06/2024
Key Details
Sold Price $370,000
Property Type Single Family Home
Sub Type Single Family Residence
Listing Status Sold
Purchase Type For Sale
Square Footage 1,190 sqft
Price per Sqft $310
Subdivision Sun City Vistoso Unit 16(1-21)
MLS Listing ID 22326533
Sold Date 05/06/24
Style Contemporary
Bedrooms 2
Full Baths 2
HOA Fees $196/mo
HOA Y/N Yes
Year Built 1994
Annual Tax Amount $2,458
Tax Year 2023
Lot Size 5,750 Sqft
Acres 0.13
Property Description
Charming 2BD/2BA (1190 Sq Ft) home in desirable Sun City. Added Bonus- Arizona Room!! Great Room features built in media area and abundance of natural light. Chef's kitchen showcases stainless steel appliances, dining area and Arizona Room access. Lot's of Windows that allow that Arizona Sunshine In. Spacious Owner's Suite boasts walk-in shower and closet with Arizona room access. Split floor plan allows for private guest room and bath. Sizable Backyard with peeks of Catalina Mountains. New HVAC in 2019 and Roof 2018. Sun City Active Adult Community Features clubhouse, fitness center, golf, pool, library and more!!
Location
State AZ
County Pima
Community Sun City Oro Valley
Area Northwest
Zoning Oro Valley - PAD
Rooms
Other Rooms Arizona Room
Guest Accommodations None
Dining Room Breakfast Bar, Dining Area
Kitchen Dishwasher, Garbage Disposal, Gas Range, Microwave, Refrigerator
Interior
Interior Features Ceiling Fan(s), Entertainment Center Built-In, Foyer, Skylights, Walk In Closet(s)
Hot Water Natural Gas
Heating Forced Air, Natural Gas
Cooling Ceiling Fans, Central Air
Flooring Carpet, Ceramic Tile
Fireplaces Type None
Fireplace N
Laundry Dryer, In Garage, Washer
Exterior
Garage Attached Garage Cabinets, Attached Garage/Carport, Electric Door Opener, Utility Sink
Garage Spaces 2.0
Fence Block
Pool None
Community Features Exercise Facilities, Golf, Handball, Paved Street, Pickleball, Pool, Putting Green, Racquetball, Sidewalks, Spa
Amenities Available Clubhouse, Pickleball, Pool, Recreation Room, Spa/Hot Tub, Tennis Courts
View Desert, Mountains
Roof Type Tile
Accessibility Level
Road Frontage Paved
Private Pool No
Building
Lot Description Borders Common Area, East/West Exposure, Subdivided
Story One
Sewer Connected
Water City
Level or Stories One
Schools
Elementary Schools Painted Sky
Middle Schools Coronado K-8
High Schools Ironwood Ridge
School District Amphitheater
Others
Senior Community Yes
Acceptable Financing Cash, Conventional, Submit
Horse Property No
Listing Terms Cash, Conventional, Submit
Special Listing Condition None
Read Less Info
Want to know what your home might be worth? Contact us for a FREE valuation!

Our team is ready to help you sell your home for the highest possible price ASAP

Copyright 2024 MLS of Southern Arizona
Bought with Long Realty Company

"My job is to find and attract mastery-based agents to the office, protect the culture, and make sure everyone is happy! "
10501 E Seven Generations Way Suite 103, Tucson, AZ, 85747, United States






