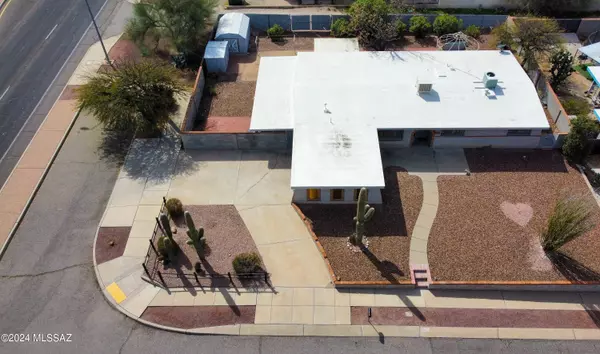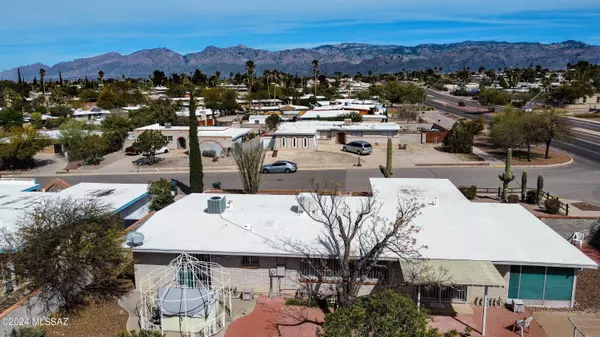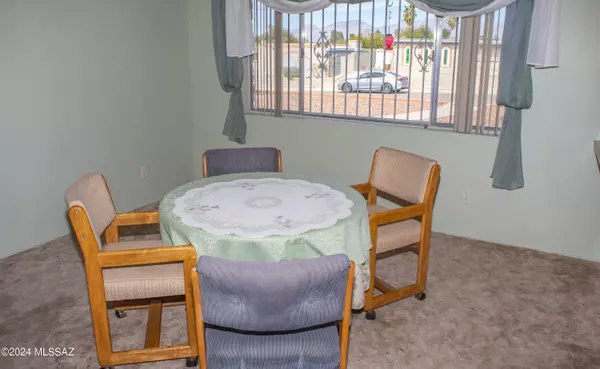$320,000
$320,000
For more information regarding the value of a property, please contact us for a free consultation.
3 Beds
2 Baths
1,735 SqFt
SOLD DATE : 04/26/2024
Key Details
Sold Price $320,000
Property Type Single Family Home
Sub Type Single Family Residence
Listing Status Sold
Purchase Type For Sale
Square Footage 1,735 sqft
Price per Sqft $184
Subdivision Hearthstone Hills No. 2 (1-102)
MLS Listing ID 22405911
Sold Date 04/26/24
Style Ranch
Bedrooms 3
Full Baths 2
HOA Y/N No
Year Built 1971
Annual Tax Amount $1,863
Tax Year 2023
Lot Size 10,149 Sqft
Acres 0.23
Property Sub-Type Single Family Residence
Property Description
Experience elevated living in the charming Hearthstone Hills neighborhood on the East side! This meticulously cared-for 3bd, 2ba home sits on an impressive corner lot, offering a circular driveway and an enclosed backyard. The updated kitchen boasts ample cabinet space, two dining areas and two spacious living areas for ultimate comfort. Retreat to generously sized bedrooms and enjoy the convenience of a well-maintained home. Additional perks include AZ Room/workshop, two storage sheds, no HOA and a front yard adorned with desert landscaping. Feel the breeze with ceiling fans in every room and rest easy with security doors. Proximity to shopping, dining and ample parking space completes this ideal package for a vibrant and convenient lifestyle. Your dream home awaits in Hearthstone Hills
Location
State AZ
County Pima
Area East
Zoning Tucson - R1
Rooms
Other Rooms Arizona Room, Storage
Guest Accommodations None
Dining Room Breakfast Bar, Breakfast Nook, Dining Area
Kitchen Dishwasher, Electric Range, Garbage Disposal, Lazy Susan, Microwave, Refrigerator
Interior
Interior Features Ceiling Fan(s), Wall Paper
Hot Water Natural Gas
Heating Forced Air, Natural Gas
Cooling Ceiling Fans, Central Air
Flooring Carpet, Ceramic Tile
Fireplaces Type None
Fireplace N
Laundry Dryer, Laundry Room, Washer
Exterior
Exterior Feature Native Plants, Shed
Fence Chain Link, Masonry
Pool None
Community Features Paved Street, Sidewalks
Amenities Available None
View Mountains
Roof Type Built-Up
Accessibility None
Road Frontage Paved
Private Pool No
Building
Lot Description Adjacent to Alley, Corner Lot, North/South Exposure, Subdivided
Story One
Sewer Connected
Water City
Level or Stories One
Schools
Elementary Schools Marshall
Middle Schools Secrist
High Schools Santa Rita
School District Tusd
Others
Senior Community No
Acceptable Financing Cash, Conventional, FHA, VA
Horse Property No
Listing Terms Cash, Conventional, FHA, VA
Special Listing Condition None
Read Less Info
Want to know what your home might be worth? Contact us for a FREE valuation!

Our team is ready to help you sell your home for the highest possible price ASAP

Copyright 2025 MLS of Southern Arizona
Bought with Keller Williams Southern Arizona
"My job is to find and attract mastery-based agents to the office, protect the culture, and make sure everyone is happy! "
10501 E Seven Generations Way Suite 103, Tucson, AZ, 85747, United States






