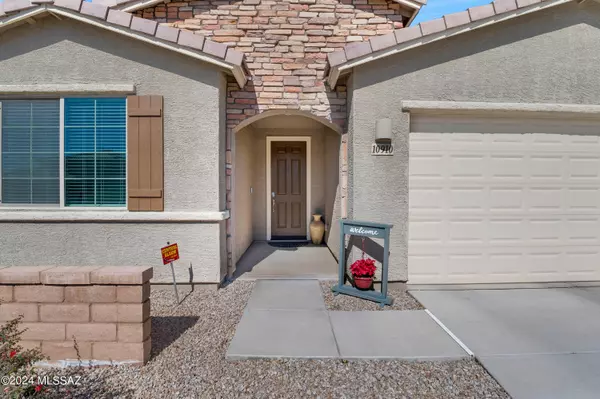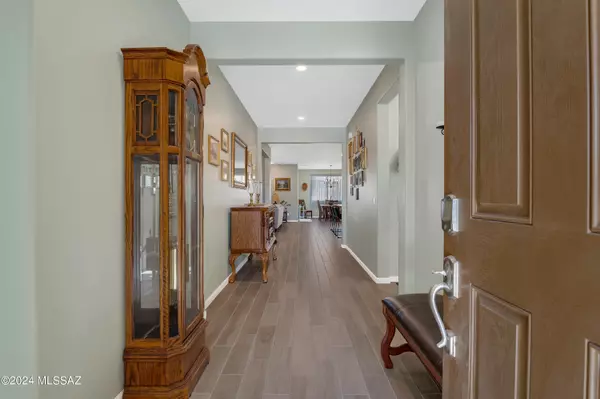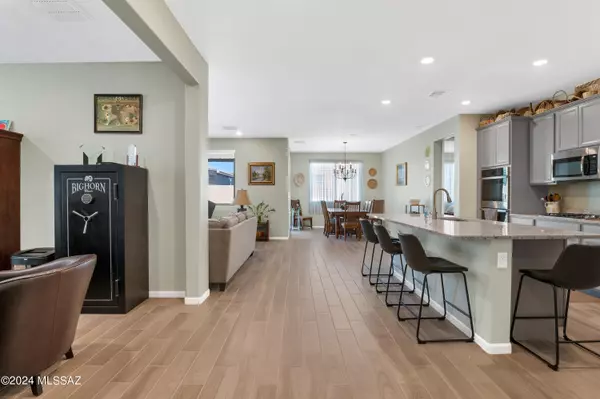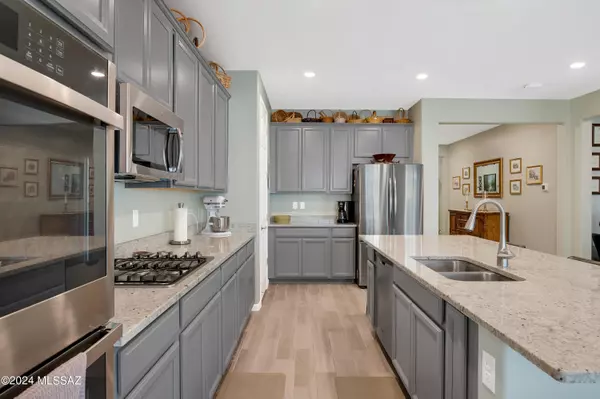$436,500
$430,000
1.5%For more information regarding the value of a property, please contact us for a free consultation.
3 Beds
2 Baths
2,014 SqFt
SOLD DATE : 04/25/2024
Key Details
Sold Price $436,500
Property Type Single Family Home
Sub Type Single Family Residence
Listing Status Sold
Purchase Type For Sale
Square Footage 2,014 sqft
Price per Sqft $216
Subdivision Gladden Farms Blocks 35 & 39
MLS Listing ID 22404528
Sold Date 04/25/24
Style Contemporary
Bedrooms 3
Full Baths 2
HOA Fees $73/mo
HOA Y/N Yes
Year Built 2020
Annual Tax Amount $3,888
Tax Year 2023
Lot Size 7,667 Sqft
Acres 0.18
Property Description
Welcome Home to this immaculately maintained 2020 Lennar Premium Upgraded Home! Schedule your showing for this 3BD + Den.2BA property that boasts an open, split floor plan. This property offers an extended 3 Car Garage with additional cabinetry & professional stonework around the arched entry. In the Kitchen, you will find 42 inch Cabinets & Crown Molding, additional storage space and spacious granite countertops. Not to mention, a gas cook top, dual oven, all stainless steel appliances and plenty of storage in your walk-in pantry. Brand new premium padded carpet has just been installed located in the Primary Bedroom. In the Primary En-Suite you will find extensive granite counter space with dual vanity sinks, additional storage and an oversized walk in shower with a rain shower head
Location
State AZ
County Pima
Community Gladden Farms
Area Extended West
Zoning Marana - F
Rooms
Other Rooms Den, Office
Guest Accommodations None
Dining Room Breakfast Bar, Breakfast Nook, Dining Area
Kitchen Dishwasher, Exhaust Fan, Freezer, Garbage Disposal, Gas Cooktop, Prep Sink, Refrigerator
Interior
Interior Features Ceiling Fan(s), Dual Pane Windows, ENERGY STAR Qualified Windows, High Ceilings 9+, Split Bedroom Plan, Storage, Walk In Closet(s)
Hot Water Natural Gas
Heating Forced Air
Cooling Central Air
Flooring Carpet, Ceramic Tile
Fireplaces Type None
Fireplace N
Laundry Dryer, Electric Dryer Hookup, Gas Dryer Hookup, Washer
Exterior
Garage Electric Door Opener, Extended Length
Garage Spaces 3.0
Fence Block
Community Features Basketball Court, Jogging/Bike Path, Paved Street, Sidewalks, Walking Trail
Amenities Available Maintenance, Park
View Residential
Roof Type Tile
Accessibility Level, Other Bath Modification
Road Frontage Paved
Private Pool No
Building
Lot Description North/South Exposure
Story One
Sewer Connected
Water City
Level or Stories One
Schools
Elementary Schools Estes
Middle Schools Marana
High Schools Marana
School District Marana
Others
Senior Community No
Acceptable Financing Cash, Conventional, Exchange, FHA, VA
Horse Property No
Listing Terms Cash, Conventional, Exchange, FHA, VA
Special Listing Condition None
Read Less Info
Want to know what your home might be worth? Contact us for a FREE valuation!

Our team is ready to help you sell your home for the highest possible price ASAP

Copyright 2024 MLS of Southern Arizona
Bought with West USA Realty

"My job is to find and attract mastery-based agents to the office, protect the culture, and make sure everyone is happy! "
10501 E Seven Generations Way Suite 103, Tucson, AZ, 85747, United States






