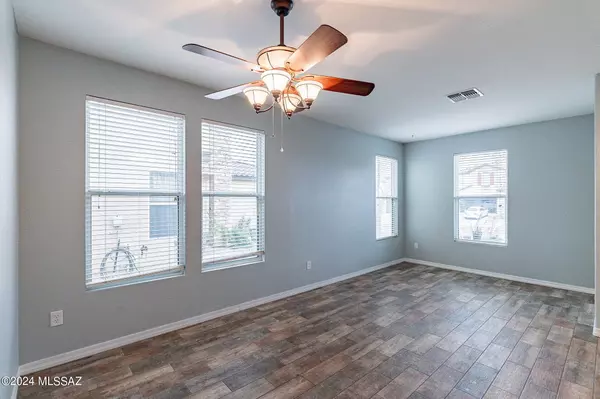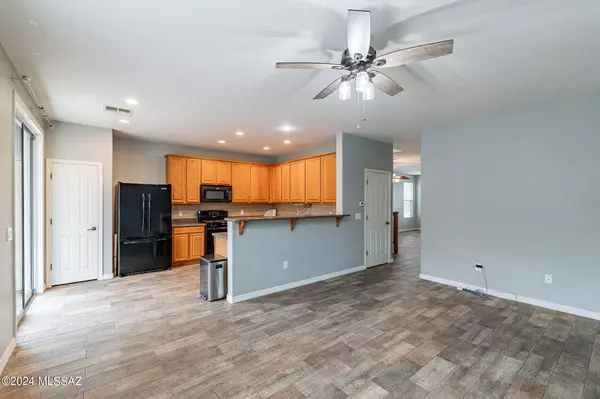$382,000
$382,500
0.1%For more information regarding the value of a property, please contact us for a free consultation.
3 Beds
3 Baths
2,304 SqFt
SOLD DATE : 04/16/2024
Key Details
Sold Price $382,000
Property Type Single Family Home
Sub Type Single Family Residence
Listing Status Sold
Purchase Type For Sale
Square Footage 2,304 sqft
Price per Sqft $165
Subdivision Rancho Valencia (1-583)
MLS Listing ID 22400322
Sold Date 04/16/24
Style Contemporary
Bedrooms 3
Full Baths 2
Half Baths 1
HOA Fees $42/mo
HOA Y/N Yes
Year Built 2007
Annual Tax Amount $2,220
Tax Year 2023
Lot Size 7,060 Sqft
Acres 0.16
Property Description
Community lending program with lower interest rate available. Seller is very motivated! Ready to dive in? This backyard is the ultimate party paradise, featuring a Pebble Tec pool and a covered patio with a bar built-in! The fun doesn't stop there - you'll find flagstone and turf, raised garden beds, and even a side yard with a 10' gate and room for all your toys! Inside, there's a den, two family rooms, and a half bath on the first floor. The kitchen is a foodie's dream with a gas range, pantry closet, Corian countertops, and a breakfast bar. Upstairs, you'll find a loft, laundry room, and bedrooms, including a main suite with a colossal walk-in closet, soaking tub, and walk-in shower. Plus, the home features leased solar panels, making it an eco-friendly oasis and the cherry on top?
Location
State AZ
County Pima
Area South
Zoning Pima County - CR4
Rooms
Other Rooms Den, Loft
Guest Accommodations None
Dining Room Breakfast Bar, Breakfast Nook, Dining Area, Great Room
Kitchen Dishwasher, Garbage Disposal, Gas Range
Interior
Interior Features Ceiling Fan(s), Dual Pane Windows, Walk In Closet(s)
Hot Water Natural Gas
Heating Forced Air, Natural Gas
Cooling Central Air
Flooring Carpet, Ceramic Tile, Laminate, Vinyl
Fireplaces Type None
Fireplace Y
Laundry Laundry Room
Exterior
Exterior Feature Shed
Parking Features Attached Garage/Carport, Electric Door Opener
Garage Spaces 2.0
Fence Block
Community Features Basketball Court, Jogging/Bike Path, Park, Sidewalks, Walking Trail
Amenities Available Park
View None
Roof Type Tile
Accessibility None
Road Frontage Paved
Private Pool Yes
Building
Lot Description Cul-De-Sac, East/West Exposure
Story Two
Sewer Connected
Water City
Level or Stories Two
Schools
Elementary Schools Craycroft
Middle Schools Lauffer
High Schools Desert View
School District Sunnyside
Others
Senior Community No
Acceptable Financing Cash, Conventional, FHA, Submit, VA
Horse Property No
Listing Terms Cash, Conventional, FHA, Submit, VA
Special Listing Condition None
Read Less Info
Want to know what your home might be worth? Contact us for a FREE valuation!

Our team is ready to help you sell your home for the highest possible price ASAP

Copyright 2025 MLS of Southern Arizona
Bought with BIG REALTY Solutions, LLC
"My job is to find and attract mastery-based agents to the office, protect the culture, and make sure everyone is happy! "
10501 E Seven Generations Way Suite 103, Tucson, AZ, 85747, United States






