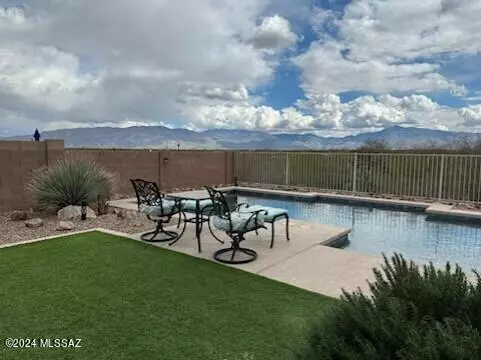$470,000
$475,000
1.1%For more information regarding the value of a property, please contact us for a free consultation.
3 Beds
2 Baths
1,950 SqFt
SOLD DATE : 04/10/2024
Key Details
Sold Price $470,000
Property Type Single Family Home
Sub Type Single Family Residence
Listing Status Sold
Purchase Type For Sale
Square Footage 1,950 sqft
Price per Sqft $241
Subdivision Mountain Vail Estates (136-501)
MLS Listing ID 22405313
Sold Date 04/10/24
Style Southwestern
Bedrooms 3
Full Baths 2
HOA Fees $50/mo
HOA Y/N Yes
Year Built 2017
Annual Tax Amount $3,111
Tax Year 2023
Lot Size 7,402 Sqft
Acres 0.17
Property Description
Striking three bedroom and den single-story home on a desirable lot offering unobstructed mountain VIEWS! No neighbors to the back-backs up to State land. Enjoy cooking in the beautiful kitchen that opens into the great room and dining area. The handsome kitchen features dark wood cabinets complimented by luxurious granite counters, subway-tile backsplash and SS appliances. Spacious sit-up island with Farmhouse-style sink, lovely pendant lighting, pantry, double ovens and a 5 burner gas cooktop check all the boxes for a gourmet kitchen. The great room/dining and kitchen area are light and bright featuring large windows and oversized sliders focusing on the beautiful backyard and views beyond. Public areas feature wood-look plank tile; interior doors are 8'. Split primary bedroom suite
Location
State AZ
County Pima
Area Upper Southeast
Zoning Tucson - R1
Rooms
Other Rooms Den
Guest Accommodations None
Dining Room Breakfast Bar, Dining Area, Great Room
Kitchen Dishwasher, Garbage Disposal, Gas Cooktop, Gas Oven, Island, Microwave
Interior
Interior Features Ceiling Fan(s), Dual Pane Windows, Foyer, Split Bedroom Plan, Storage, Walk In Closet(s), Water Softener
Hot Water Natural Gas
Heating Forced Air, Natural Gas
Cooling Ceiling Fans, Central Air
Flooring Ceramic Tile
Fireplaces Type None
Fireplace N
Laundry Dryer, Laundry Room, Storage, Washer
Exterior
Parking Features Electric Door Opener, Separate Storage Area
Garage Spaces 3.0
Fence Block, View Fence
Pool Heated
Community Features Park, Paved Street, Sidewalks
Amenities Available Park
View Desert, Mountains, Sunrise
Roof Type Tile
Accessibility None
Road Frontage Paved
Private Pool Yes
Building
Lot Description Borders Common Area, East/West Exposure, Subdivided
Story One
Sewer Connected
Water City
Level or Stories One
Schools
Elementary Schools Esmond Station K-8
Middle Schools Esmond Station K-8
High Schools Vail Dist Opt
School District Vail
Others
Senior Community No
Acceptable Financing Cash, Conventional, FHA, VA
Horse Property No
Listing Terms Cash, Conventional, FHA, VA
Special Listing Condition None
Read Less Info
Want to know what your home might be worth? Contact us for a FREE valuation!

Our team is ready to help you sell your home for the highest possible price ASAP

Copyright 2025 MLS of Southern Arizona
Bought with Allright Realty, LLC
"My job is to find and attract mastery-based agents to the office, protect the culture, and make sure everyone is happy! "
10501 E Seven Generations Way Suite 103, Tucson, AZ, 85747, United States






