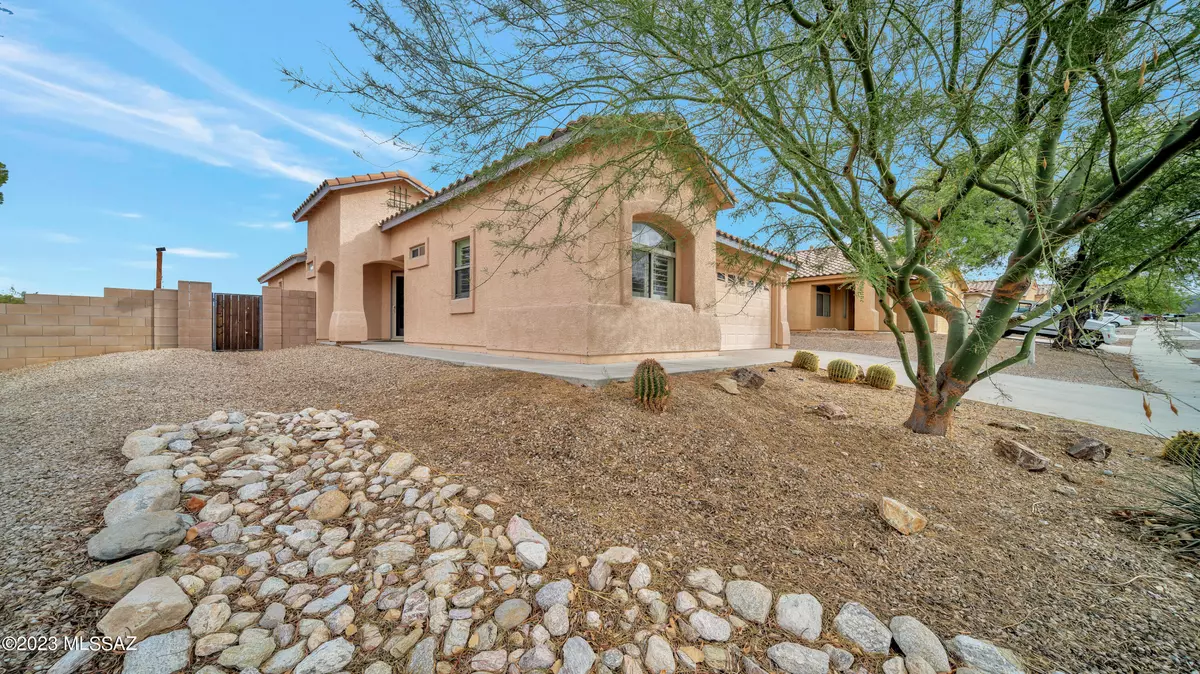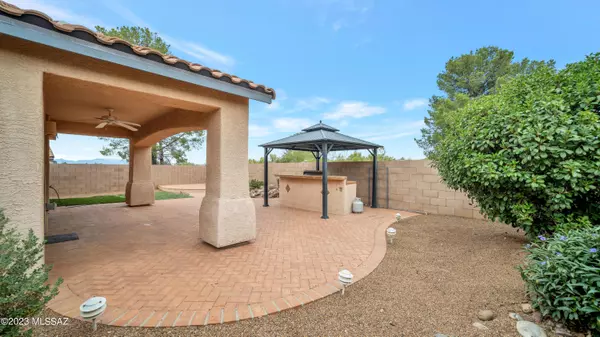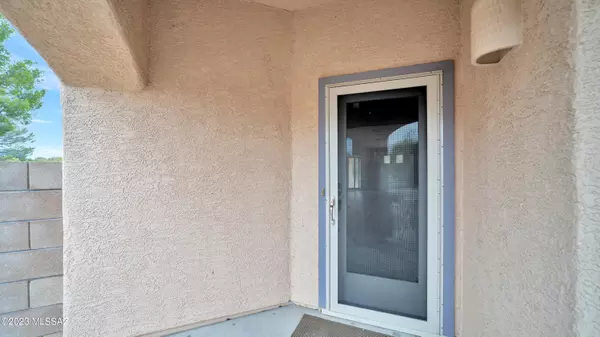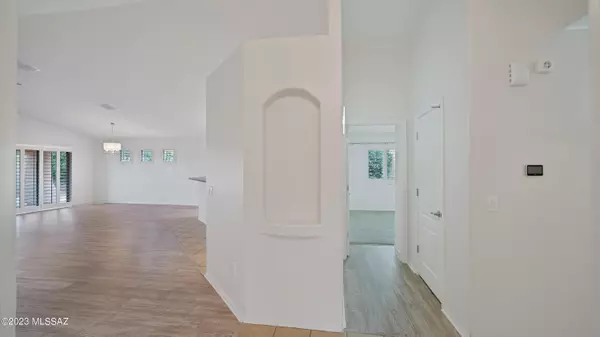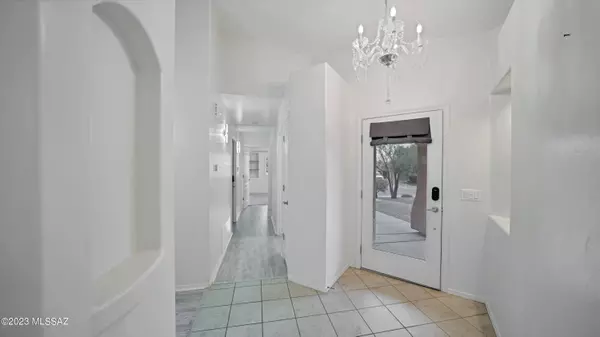$339,000
$339,000
For more information regarding the value of a property, please contact us for a free consultation.
3 Beds
2 Baths
1,601 SqFt
SOLD DATE : 03/29/2024
Key Details
Sold Price $339,000
Property Type Single Family Home
Sub Type Single Family Residence
Listing Status Sold
Purchase Type For Sale
Square Footage 1,601 sqft
Price per Sqft $211
Subdivision Oasis Santa Rita (1-298)
MLS Listing ID 22325122
Sold Date 03/29/24
Style Contemporary,Southwestern,Territorial
Bedrooms 3
Full Baths 2
HOA Fees $23/mo
HOA Y/N Yes
Year Built 2007
Annual Tax Amount $2,517
Tax Year 2023
Lot Size 7,274 Sqft
Acres 0.17
Property Description
A remarkable home you won't want to miss! This tastefully updated 3-bedroom, 2-bathroom home has been meticulously cared for and ready for you to move right in. Upon entering you are greeted by vaulted ceilings and romantic plantation shutters throughout the entire home. This conveniently open floor plan has a beautifully updated kitchen with newer cabinetry, soft-close doors and drawers, Corian counter tops and an induction stove top offering quick heat and precise temperature control. The expansive kitchen island contains a large breakfast bar which opens to the great room, perfect for meal preparation while being a part of the action. Make your way to the spacious main en-suite with dual vanities, a large tub-shower combo, and plenty of storage with walk-in closet and linen closet.
Location
State AZ
County Pima
Area Southeast
Zoning Pima County - SP
Rooms
Other Rooms None
Guest Accommodations None
Dining Room Breakfast Bar, Dining Area
Kitchen Electric Range, Energy Star Qualified Dishwasher, Energy Star Qualified Refrigerator, Exhaust Fan, Garbage Disposal, Induction Cooktop, Island
Interior
Interior Features Air Purifier, Ceiling Fan(s), Dual Pane Windows, High Ceilings 9+, Split Bedroom Plan, Vaulted Ceilings, Walk In Closet(s), Water Softener
Hot Water Natural Gas, Recirculating Pump
Heating Forced Air, Natural Gas
Cooling Central Air
Flooring Carpet, Ceramic Tile, Laminate
Fireplaces Type None
Fireplace N
Laundry Dryer, Laundry Room, Storage, Washer
Exterior
Exterior Feature BBQ-Built-In, Native Plants, Waterfall/Pond
Parking Features Attached Garage/Carport, Electric Door Opener
Garage Spaces 2.0
Fence Block
Community Features Park, Paved Street, Sidewalks
Amenities Available Park
View Mountains, Residential, Sunrise, Sunset
Roof Type Tile
Accessibility Level
Road Frontage Paved
Private Pool No
Building
Lot Description East/West Exposure
Story One
Sewer Connected
Water Water Company
Level or Stories One
Schools
Elementary Schools Sycamore
Middle Schools Corona Foothills
High Schools Andrada Polytechnic High School
School District Vail
Others
Senior Community No
Acceptable Financing Cash, Conventional, FHA, VA
Horse Property No
Listing Terms Cash, Conventional, FHA, VA
Special Listing Condition None
Read Less Info
Want to know what your home might be worth? Contact us for a FREE valuation!

Our team is ready to help you sell your home for the highest possible price ASAP

Copyright 2025 MLS of Southern Arizona
Bought with Long Realty Company
"My job is to find and attract mastery-based agents to the office, protect the culture, and make sure everyone is happy! "
10501 E Seven Generations Way Suite 103, Tucson, AZ, 85747, United States

