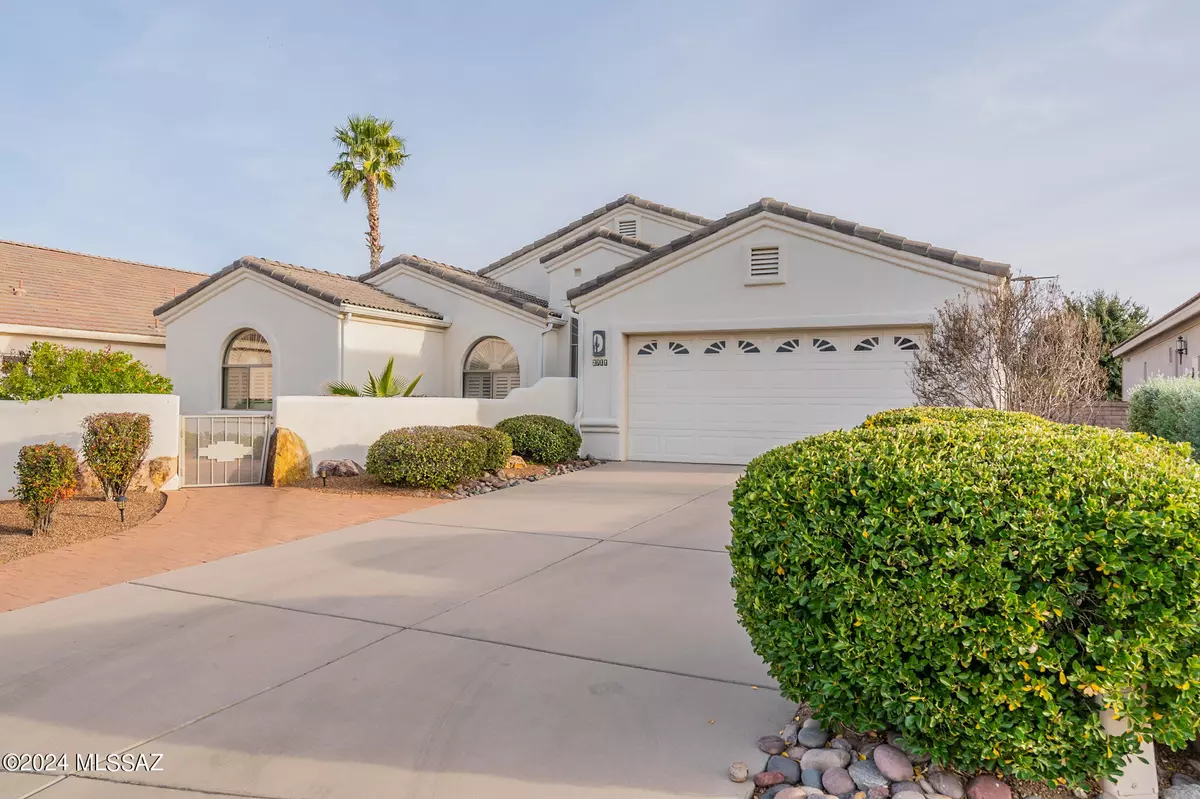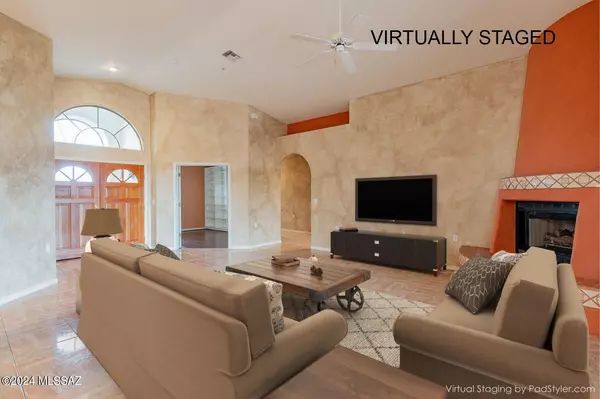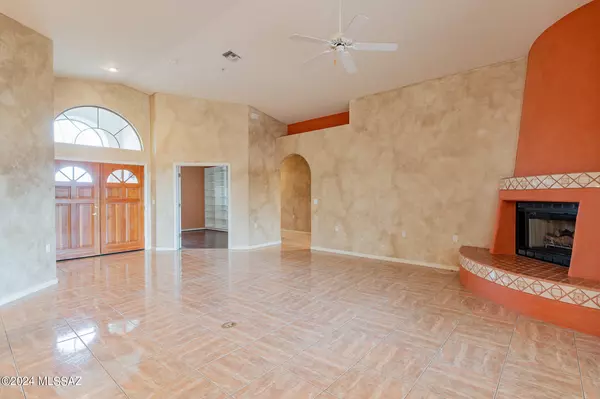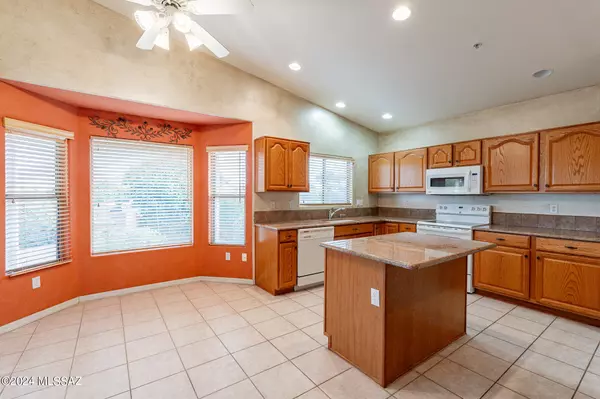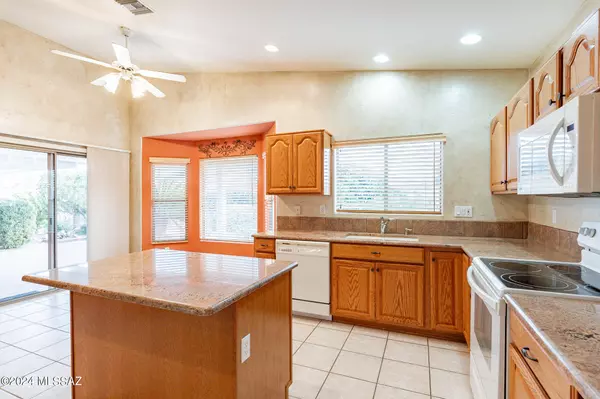$400,000
$410,000
2.4%For more information regarding the value of a property, please contact us for a free consultation.
2 Beds
2 Baths
1,910 SqFt
SOLD DATE : 03/18/2024
Key Details
Sold Price $400,000
Property Type Single Family Home
Sub Type Single Family Residence
Listing Status Sold
Purchase Type For Sale
Square Footage 1,910 sqft
Price per Sqft $209
Subdivision The Links At Santa Rita Springs (1-94)
MLS Listing ID 22400412
Sold Date 03/18/24
Style Santa Barbara,Southwestern
Bedrooms 2
Full Baths 2
HOA Fees $27/mo
HOA Y/N Yes
Year Built 2000
Annual Tax Amount $2,652
Tax Year 2023
Lot Size 7,700 Sqft
Acres 0.18
Property Description
From the front courtyard, step inside to a tiled Great Room with a gas Bee-Hive Fireplace and an inviting atmosphere for relaxation and entertainment. The chefs kitchen includes an island with additional counter and storage space. Take in mountain views from the window over the sink as you prepare meals in this well appointed kitchen. Adjacent to the Great Room is a den with built-in shelving providing versatile space for work or relaxation. An arched window adds a decorative accent. The spacious primary bedroom, tucked away at the back of the home is a tranquil retreat. A generously-sized guest suite ensures visitors will feel comfortable during their stay. Gather with friends and take in the breathtaking Santa Rita Mountain views from the bricked back yard private green oasis.
Location
State AZ
County Pima
Community The Links
Area Green Valley Southeast
Zoning Green Valley - CR4
Rooms
Other Rooms Den
Guest Accommodations None
Dining Room Breakfast Nook, Dining Area
Kitchen Dishwasher, Electric Range, Garbage Disposal, Island, Microwave, Refrigerator
Interior
Interior Features Ceiling Fan(s), Dual Pane Windows, Foyer, Split Bedroom Plan, Walk In Closet(s)
Hot Water Natural Gas
Heating Forced Air, Natural Gas
Cooling Ceiling Fans, Central Air
Flooring Ceramic Tile, Engineered Wood
Fireplaces Number 1
Fireplaces Type Bee Hive, Gas
Fireplace N
Laundry Dryer, Laundry Room, Washer
Exterior
Exterior Feature BBQ-Built-In, Courtyard
Parking Features Attached Garage Cabinets, Attached Garage/Carport, Electric Door Opener, Utility Sink
Garage Spaces 2.0
Fence Block, Stucco Finish
Pool None
Community Features Exercise Facilities, Gated, Golf, Jogging/Bike Path, Paved Street, Pickleball, Pool, Rec Center, Shuffle Board, Tennis Courts
Amenities Available None
View Mountains, Sunrise
Roof Type Tile
Accessibility None
Road Frontage Paved
Private Pool No
Building
Lot Description East/West Exposure, Subdivided
Story One
Sewer Connected
Water Water Company
Level or Stories One
Schools
Elementary Schools Continental
Middle Schools Continental
High Schools Walden Grove
School District Continental Elementary School District #39
Others
Senior Community Yes
Acceptable Financing Cash, Conventional
Horse Property No
Listing Terms Cash, Conventional
Special Listing Condition None
Read Less Info
Want to know what your home might be worth? Contact us for a FREE valuation!

Our team is ready to help you sell your home for the highest possible price ASAP

Copyright 2025 MLS of Southern Arizona
Bought with Coldwell Banker Realty
"My job is to find and attract mastery-based agents to the office, protect the culture, and make sure everyone is happy! "
10501 E Seven Generations Way Suite 103, Tucson, AZ, 85747, United States

