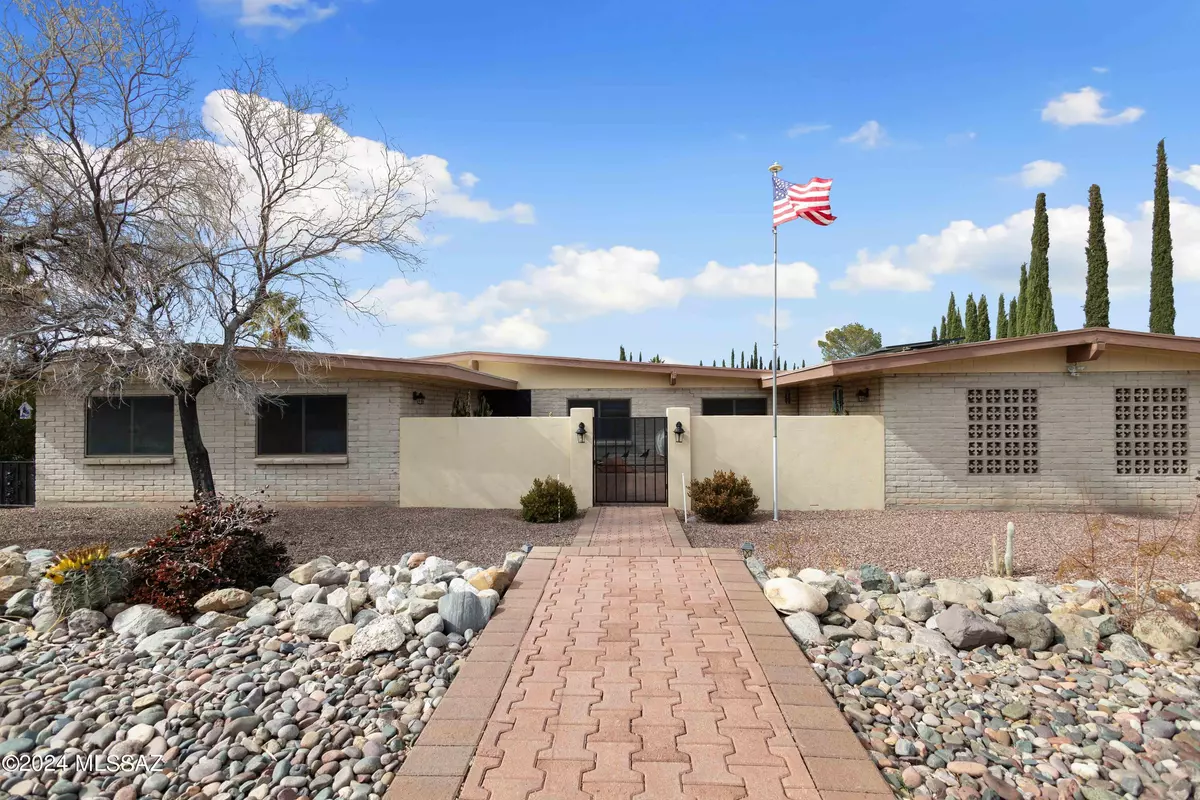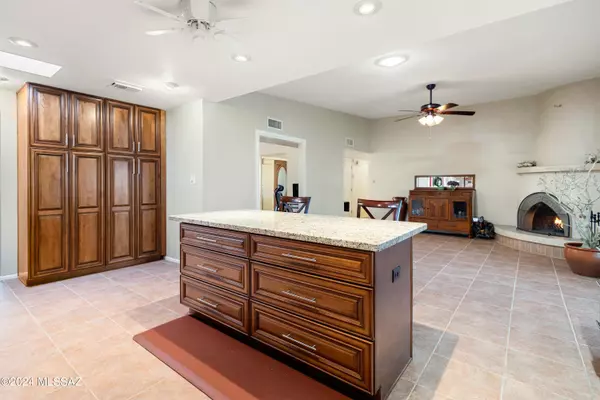$425,000
$420,000
1.2%For more information regarding the value of a property, please contact us for a free consultation.
3 Beds
2 Baths
2,297 SqFt
SOLD DATE : 03/07/2024
Key Details
Sold Price $425,000
Property Type Single Family Home
Sub Type Single Family Residence
Listing Status Sold
Purchase Type For Sale
Square Footage 2,297 sqft
Price per Sqft $185
Subdivision Santa Rita Bel Air Estates (1-125)
MLS Listing ID 22402293
Sold Date 03/07/24
Style Ranch
Bedrooms 3
Full Baths 2
HOA Y/N No
Year Built 1980
Annual Tax Amount $3,074
Tax Year 2023
Lot Size 0.360 Acres
Acres 0.36
Property Description
Your search is over. This Beautiful Home offers Country Living on 0.36 Acre while having the Amenities you desire. Remodeled Gourmet Kitchen has an abundance of soft close Alder Cabinets, Newer Stainless Steel Appliances, Double Ovens, Gas Cooktop & Granite Counter make this an Entertainer's Dream Kitchen. Wood burning Beehive Fireplace in Great Room welcomes you to sit and relax or step out to your Screened Enclosed Covered Patio overlooking your property. Mature Fruit Trees, Greenhouse, Garden & Hen House. Closed golf course behind the home. Tile Flooring with Laminate Wood in Primary Bedroom. Front Gated Sitting Area is Private. BRAND NEW TRANE HVAC SYSTEM!!! Utility Sink in Laundry Room. NO HOA! You deserve your next chapter to begin here, where memories that last a lifetime are made.
Location
State AZ
County Pima
Area Southeast
Zoning Corona De Tuc - SR
Rooms
Other Rooms Arizona Room
Guest Accommodations None
Dining Room Breakfast Bar, Dining Area
Kitchen Convection Oven, Dishwasher, Exhaust Fan, Garbage Disposal, Gas Cooktop, Island, Refrigerator
Interior
Interior Features Ceiling Fan(s), Dual Pane Windows, Foyer, Low Emissivity Windows, Skylights, Walk In Closet(s)
Hot Water Electric
Heating Electric, Forced Air, Heat Pump
Cooling Ceiling Fans, Central Air, Evaporative Cooling
Flooring Ceramic Tile, Laminate
Fireplaces Number 1
Fireplaces Type Bee Hive, Wood Burning
Fireplace N
Laundry Laundry Room, Sink
Exterior
Exterior Feature Courtyard
Parking Features Additional Carport, Attached Garage/Carport, Electric Door Opener, Separate Storage Area
Garage Spaces 2.0
Fence Block
Pool None
Community Features Paved Street
View City, Mountains, Pasture, Sunrise, Sunset
Roof Type Built-Up - Reflect
Accessibility Door Levers, Wide Doorways, Wide Hallways
Road Frontage Paved
Private Pool No
Building
Lot Description Borders Common Area, East/West Exposure
Story One
Sewer Connected
Water Water Company
Level or Stories One
Schools
Elementary Schools Sycamore
Middle Schools Corona Foothills
High Schools Cienega
School District Vail
Others
Senior Community No
Acceptable Financing Cash, Conventional
Horse Property No
Listing Terms Cash, Conventional
Special Listing Condition None
Read Less Info
Want to know what your home might be worth? Contact us for a FREE valuation!

Our team is ready to help you sell your home for the highest possible price ASAP

Copyright 2025 MLS of Southern Arizona
Bought with eXp Realty
"My job is to find and attract mastery-based agents to the office, protect the culture, and make sure everyone is happy! "
10501 E Seven Generations Way Suite 103, Tucson, AZ, 85747, United States






