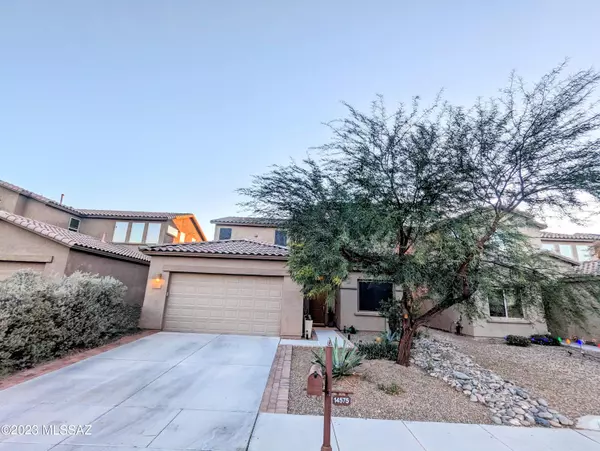$430,000
$435,000
1.1%For more information regarding the value of a property, please contact us for a free consultation.
4 Beds
3 Baths
2,680 SqFt
SOLD DATE : 02/28/2024
Key Details
Sold Price $430,000
Property Type Single Family Home
Sub Type Single Family Residence
Listing Status Sold
Purchase Type For Sale
Square Footage 2,680 sqft
Price per Sqft $160
Subdivision Presidio De Las Estrellas
MLS Listing ID 22326503
Sold Date 02/28/24
Style Contemporary
Bedrooms 4
Full Baths 3
HOA Fees $128/mo
HOA Y/N Yes
Year Built 2018
Annual Tax Amount $3,042
Tax Year 2023
Lot Size 6,011 Sqft
Acres 0.14
Property Description
Come check out this highly upgraded home, on a beautiful view lot. This Ironwood Plan by Insight Homes features four bedrooms, three full baths and high level finishes. You'll appreciate the granite in kitchen and baths, SS appliances, porcelain tile floors, new carpet and memory foam pad upstairs, all new self-cleaning toilets, new pendant lighting over the island, solid surface shower surrounds, electric blinds and new laminate flooring in the downstairs bedroom, and DOUBLE walk-in closets in the master suite. Outside has been transformed with new front yard landscaping, pavers and turf in the back, as well as solar and remote controlled bistro lighting, a misting system, a fig tree, a water descaling system, and solar screens on the front windows. It's better than new!!!
Location
State AZ
County Pima
Community Rancho Sahuarita
Area Green Valley North
Zoning Sahuarita - SP
Rooms
Other Rooms None
Guest Accommodations None
Dining Room Breakfast Bar, Formal Dining Room
Kitchen Dishwasher, Garbage Disposal, Gas Range, Island, Microwave, Refrigerator
Interior
Interior Features Dual Pane Windows, ENERGY STAR Qualified Windows, Split Bedroom Plan, Walk In Closet(s)
Hot Water Natural Gas
Heating Forced Air, Natural Gas
Cooling Central Air
Flooring Carpet, Ceramic Tile, Engineered Wood
Fireplaces Type None
Fireplace Y
Laundry Gas Dryer Hookup, Laundry Room, Sink
Exterior
Exterior Feature Misting System, Native Plants, Solar Screens
Garage Attached Garage/Carport, Electric Door Opener, Extended Length
Garage Spaces 2.0
Fence Block, View Fence
Community Features Basketball Court, Exercise Facilities, Jogging/Bike Path, Lake, Park, Pickleball, Pool, Putting Green, Spa, Tennis Courts
Amenities Available Clubhouse, Park, Pickleball, Pool, Spa/Hot Tub, Tennis Courts, Volleyball Court
View Mountains, Pasture, Sunrise, Sunset
Roof Type Tile
Accessibility None
Road Frontage Paved
Private Pool No
Building
Lot Description East/West Exposure, Subdivided
Story Two
Sewer Connected
Water City
Level or Stories Two
Schools
Elementary Schools Copper View
Middle Schools Anza Trail
High Schools Walden Grove
School District Sahuarita
Others
Senior Community No
Acceptable Financing Cash, Conventional, FHA, Owner Carry, USDA, VA
Horse Property No
Listing Terms Cash, Conventional, FHA, Owner Carry, USDA, VA
Special Listing Condition None
Read Less Info
Want to know what your home might be worth? Contact us for a FREE valuation!

Our team is ready to help you sell your home for the highest possible price ASAP

Copyright 2024 MLS of Southern Arizona
Bought with Coldwell Banker Realty

"My job is to find and attract mastery-based agents to the office, protect the culture, and make sure everyone is happy! "
10501 E Seven Generations Way Suite 103, Tucson, AZ, 85747, United States






