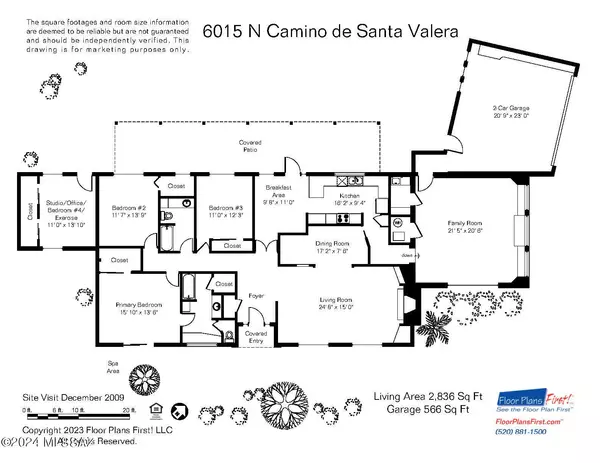$680,000
$705,000
3.5%For more information regarding the value of a property, please contact us for a free consultation.
3 Beds
2 Baths
2,836 SqFt
SOLD DATE : 02/16/2024
Key Details
Sold Price $680,000
Property Type Single Family Home
Sub Type Single Family Residence
Listing Status Sold
Purchase Type For Sale
Square Footage 2,836 sqft
Price per Sqft $239
Subdivision Skyline Bel Air Estates (1-153)
MLS Listing ID 22400401
Sold Date 02/16/24
Style Territorial
Bedrooms 3
Full Baths 2
HOA Fees $21/mo
HOA Y/N Yes
Year Built 1965
Annual Tax Amount $4,107
Tax Year 2023
Lot Size 0.772 Acres
Acres 0.77
Property Sub-Type Single Family Residence
Property Description
CLASSIC BURNT ADOBE TERRITORIAL HOME located in the ever-popular Skyline Bel Air Neighborhood. If you are in the market for a TRADITIONAL floor plan with comfortable living spaces look no further! This meticulously maintained 3-bedroom, 2-bath home with bonus office defines luxury living. Inviting foyer welcomes you into a elegant living room with a fireplace boasting a timeless poured concrete elements as the focal point. Updated kitchen with quartz counters, and remodeled bathrooms include granite counter tops. The oversized family room features amazing mountain views. A covered patio allows you to enjoy coffee at sunrise or cocktails at sunset while soaking in the tranquility of nature. Don't miss the private entrance to your office, workout room, or guest bedroom off the patio.
Location
State AZ
County Pima
Area North
Zoning Pima County - CR1
Rooms
Other Rooms Bonus Room, Exercise Room, Office
Guest Accommodations None
Dining Room Breakfast Bar, Breakfast Nook, Formal Dining Room
Kitchen Dishwasher, Electric Range, Garbage Disposal, Lazy Susan, Microwave, Refrigerator
Interior
Interior Features Ceiling Fan(s), Entertainment Center Built-In, Foyer, Solar Tube(s), Walk In Closet(s)
Hot Water Electric
Heating Forced Air, Natural Gas, Wall Unit
Cooling Ceiling Fans, Central Air, Wall Unit(s)
Flooring Carpet, Ceramic Tile
Fireplaces Number 3
Fireplaces Type See Remarks
Fireplace Y
Laundry Dryer, Laundry Room, Washer
Exterior
Exterior Feature Courtyard, See Remarks
Parking Features Attached Garage Cabinets, Attached Garage/Carport, Electric Door Opener
Garage Spaces 2.0
Fence Block
Community Features Pool, Rec Center, Tennis Courts
Amenities Available Pool, Tennis Courts
View Mountains, Sunrise, Sunset
Roof Type Built-Up
Accessibility Door Levers, Entry, Wide Hallways
Road Frontage Paved
Private Pool No
Building
Lot Description Elevated Lot, North/South Exposure, Subdivided
Story One
Sewer Connected
Water City
Level or Stories One
Schools
Elementary Schools Sunrise Drive
Middle Schools Orange Grove
High Schools Catalina Fthls
School District Catalina Foothills
Others
Senior Community No
Acceptable Financing Cash, Conventional
Horse Property No
Listing Terms Cash, Conventional
Read Less Info
Want to know what your home might be worth? Contact us for a FREE valuation!

Our team is ready to help you sell your home for the highest possible price ASAP

Copyright 2025 MLS of Southern Arizona
Bought with Keller Williams Southern Arizona
"My job is to find and attract mastery-based agents to the office, protect the culture, and make sure everyone is happy! "
10501 E Seven Generations Way Suite 103, Tucson, AZ, 85747, United States






