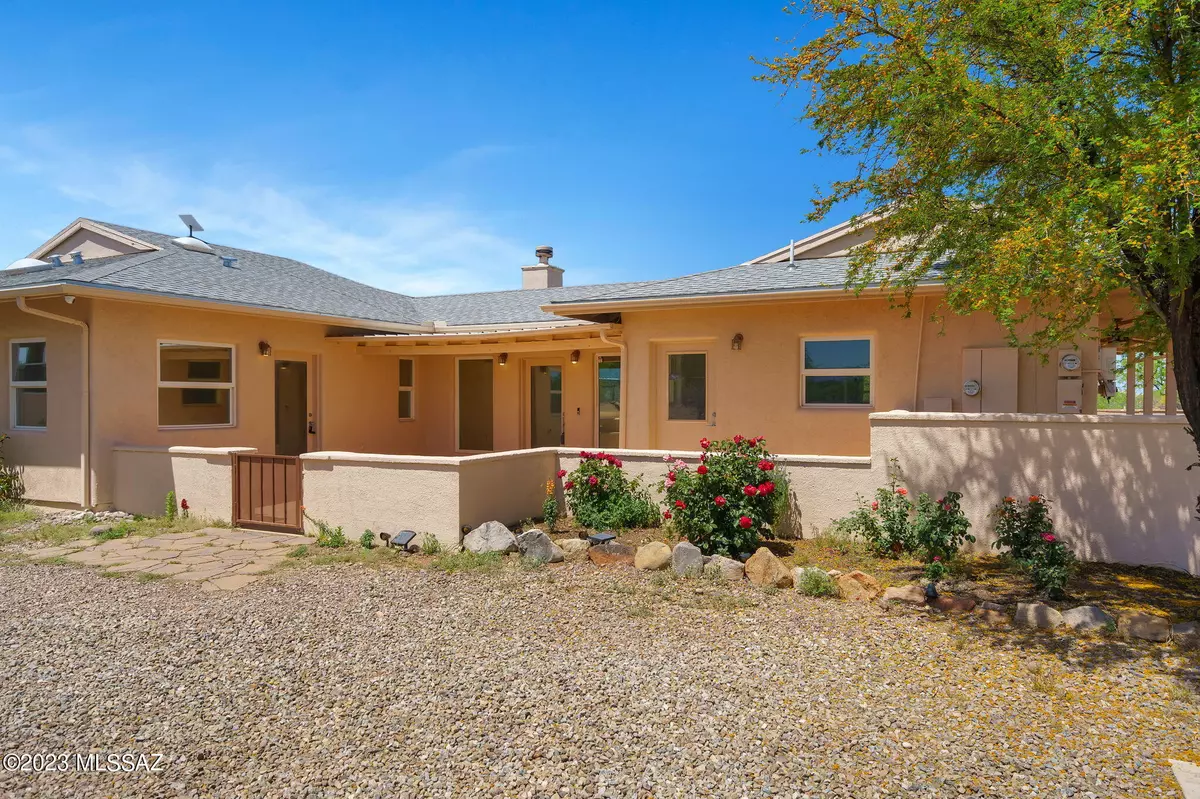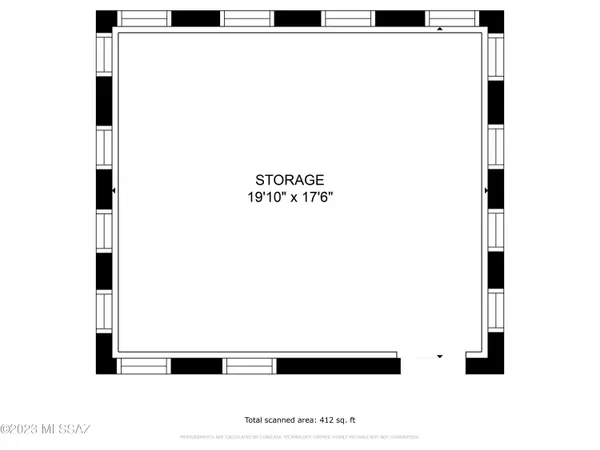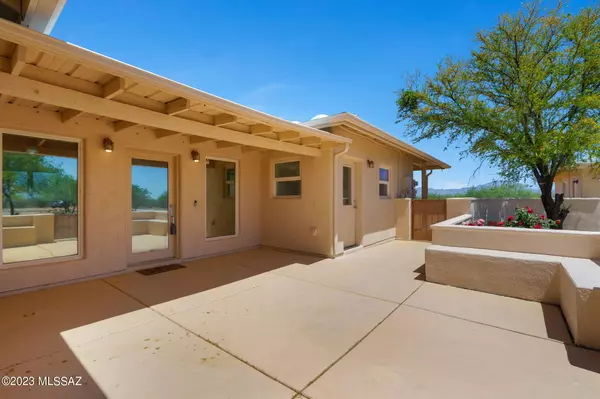$516,000
$520,000
0.8%For more information regarding the value of a property, please contact us for a free consultation.
4 Beds
3 Baths
2,334 SqFt
SOLD DATE : 02/13/2024
Key Details
Sold Price $516,000
Property Type Single Family Home
Sub Type Single Family Residence
Listing Status Sold
Purchase Type For Sale
Square Footage 2,334 sqft
Price per Sqft $221
Subdivision Montana Vista No.2
MLS Listing ID 22309410
Sold Date 02/13/24
Style Modern
Bedrooms 4
Full Baths 3
HOA Y/N Yes
Year Built 2002
Annual Tax Amount $1,987
Tax Year 2022
Lot Size 3.590 Acres
Acres 3.59
Property Sub-Type Single Family Residence
Property Description
So many updates and improvements! Three bedrooms & three full baths. Fourth bedroom is used as office area. Reinforced foam block construction. Fresh paint inside and out. Spectacular mountain views from the front and side patios. Property is fenced with electric entry gate & has additional block fence for future pool area. Separate swim spa house is just a few steps from the primary suite. Kitchen has large cooks island and plenty of cabinet space. Concrete RV pad that includes electricity, water and sewer. Recently installed solar is owned! (Low heating and cooling costs) Security system is installed with cameras, lighting and monitor that is included. Oversized garage has third full bath. Plenty of space to enjoy the quiet life!
Location
State AZ
County Pima
Community Montana Vista
Area Green Valley Southwest
Zoning Pima County - SR
Rooms
Other Rooms None
Guest Accommodations None
Dining Room Dining Area
Kitchen Desk, Dishwasher, Electric Range, Exhaust Fan, Garbage Disposal, Island, Microwave, Refrigerator
Interior
Interior Features Dual Pane Windows, Skylight(s), Skylights, Storage, Walk In Closet(s)
Hot Water Electric, Solar
Heating Electric
Cooling Ceiling Fans, Central Air
Flooring Concrete
Fireplaces Number 1
Fireplaces Type Wood Burning
Fireplace N
Laundry Laundry Room, Storage
Exterior
Exterior Feature Courtyard, Shed
Parking Features Detached, Electric Door Opener, Extended Length
Garage Spaces 2.5
Fence Block, Wire
Community Features None
View Desert, Mountains, Sunset
Roof Type Rolled,Shingle
Accessibility None
Road Frontage Dirt
Private Pool No
Building
Lot Description Adjacent to Wash, Cul-De-Sac, North/South Exposure, Subdivided
Story One
Sewer Septic
Water Domestic Well, Pvt Well (Registered)
Level or Stories One
Schools
Elementary Schools Continental
Middle Schools Continental
High Schools Sahuarita
School District Continental Elementary School District #39
Others
Senior Community No
Acceptable Financing Cash, Conventional, VA
Horse Property Yes - By Zoning
Listing Terms Cash, Conventional, VA
Special Listing Condition None
Read Less Info
Want to know what your home might be worth? Contact us for a FREE valuation!

Our team is ready to help you sell your home for the highest possible price ASAP

Copyright 2025 MLS of Southern Arizona
Bought with eXp Realty
"My job is to find and attract mastery-based agents to the office, protect the culture, and make sure everyone is happy! "
10501 E Seven Generations Way Suite 103, Tucson, AZ, 85747, United States






